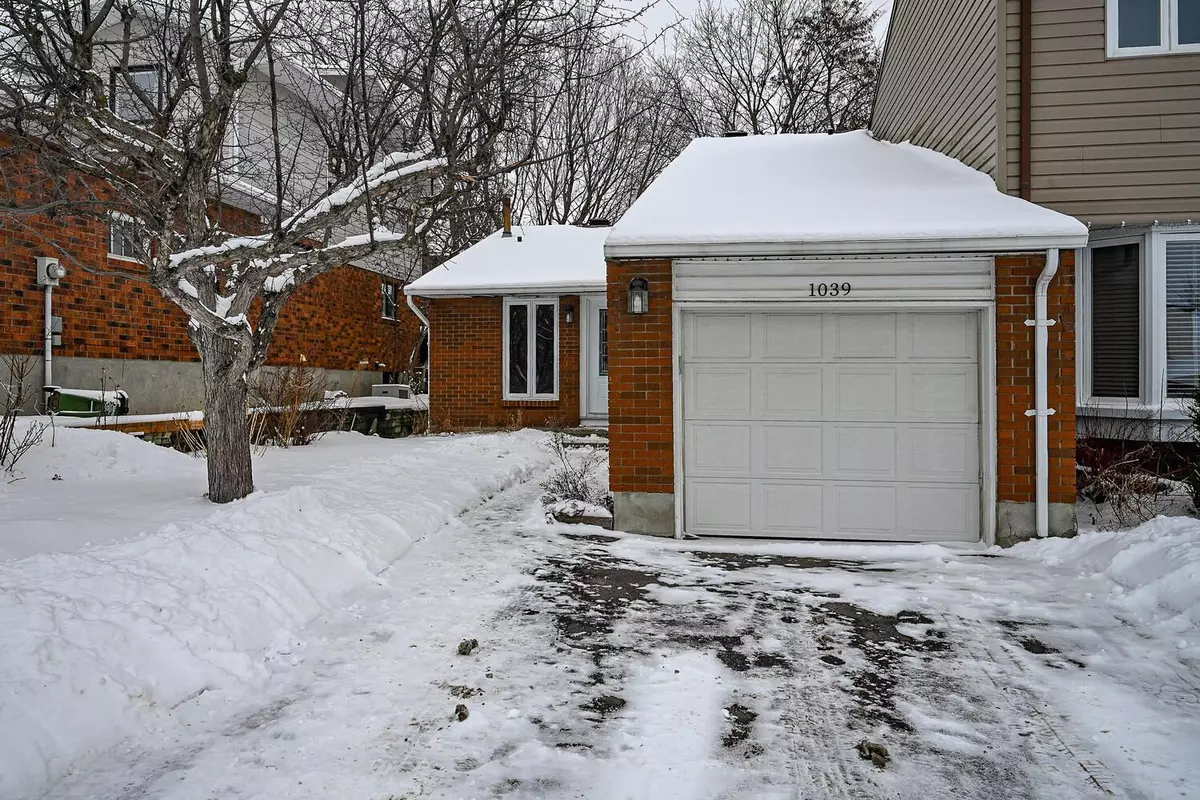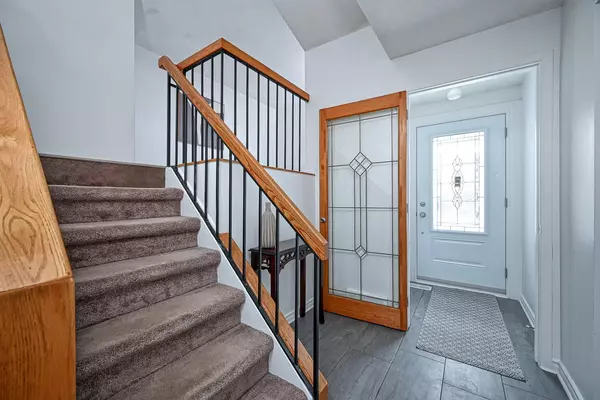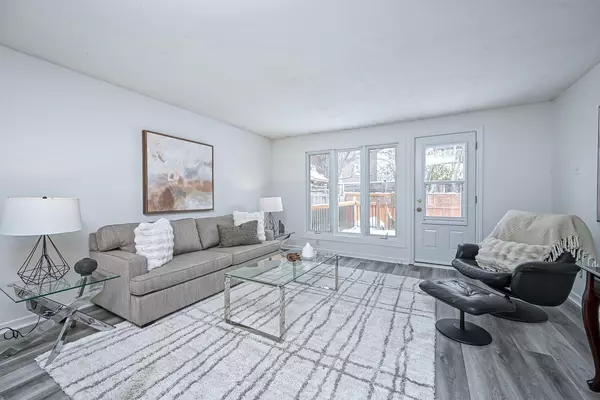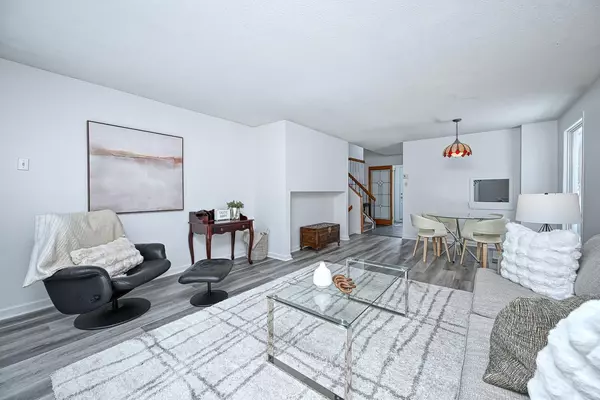REQUEST A TOUR If you would like to see this home without being there in person, select the "Virtual Tour" option and your agent will contact you to discuss available opportunities.
In-PersonVirtual Tour
$ 579,000
Est. payment /mo
Pending
1039 Barwell AVE Britannia Heights - Queensway Terrace N And Area, ON K2B 8H4
3 Beds
2 Baths
UPDATED:
02/04/2025 03:16 AM
Key Details
Property Type Single Family Home
Sub Type Semi-Detached
Listing Status Pending
Purchase Type For Sale
Subdivision 6202 - Fairfield Heights
MLS Listing ID X11949744
Style Sidesplit 3
Bedrooms 3
Annual Tax Amount $3,444
Tax Year 2024
Property Description
Welcome to this spacious 3 bedroom, 2 bathroom freehold semi-detached side-split family home close to schools, dining, shopping and Highway 417 access. The functional, eat-in Kitchen and sizeable open concept Living and Dining Rooms are on the main level with convenient access to the backyard. The second level features the Primary Bedroom, 3 piece ensuite and walk-in closet as well as the Family Room which overlooks the main living area. There are two additional Bedrooms on the lower level with the main 4 piece Bathroom. Laundry, Recreation Room and storage area complete the home in the basement. This unique layout gives the Primary Suite a quiet retreat from the rest of the home. Windows approx 2020. Hydro approx. $85/ month. Gas approx. $90/month. Please attach Schedule B to all offers. 24 hour irre. on offers.
Location
Province ON
County Ottawa
Community 6202 - Fairfield Heights
Area Ottawa
Rooms
Family Room No
Basement Full
Kitchen 1
Interior
Interior Features Storage
Cooling Central Air
Fireplace No
Heat Source Gas
Exterior
Parking Features Private
Garage Spaces 2.0
Pool None
Roof Type Asphalt Shingle
Lot Frontage 30.33
Lot Depth 108.0
Total Parking Spaces 3
Building
Foundation Concrete
Listed by ROYAL LEPAGE PERFORMANCE REALTY

GET MORE INFORMATION
Follow Us





