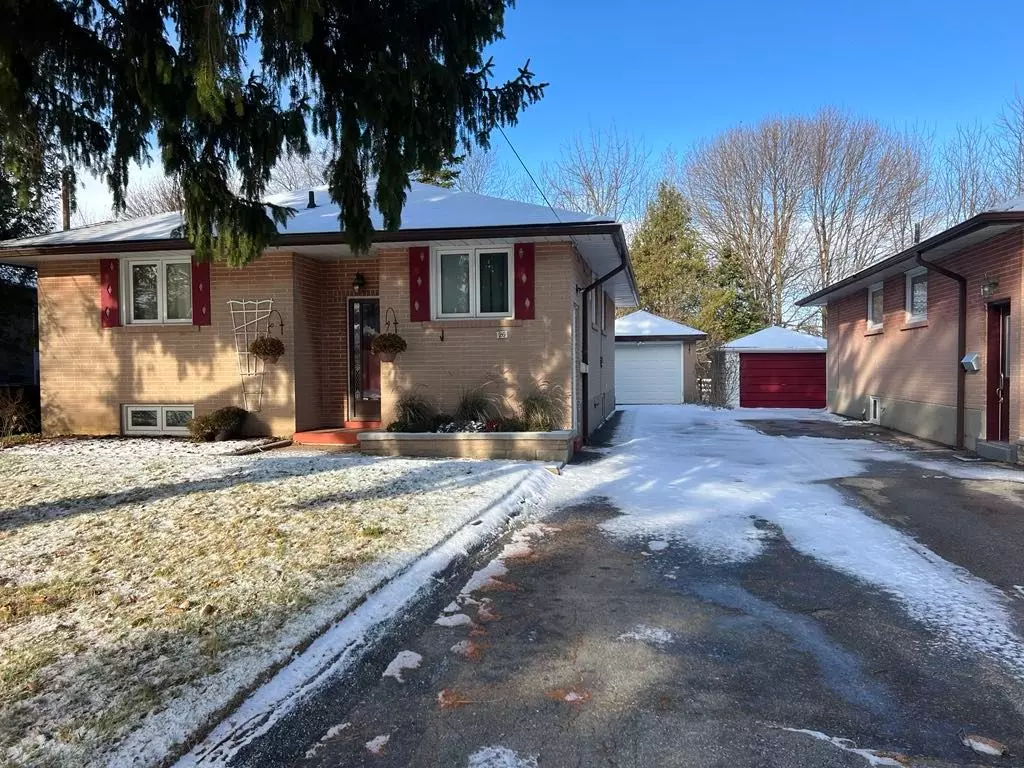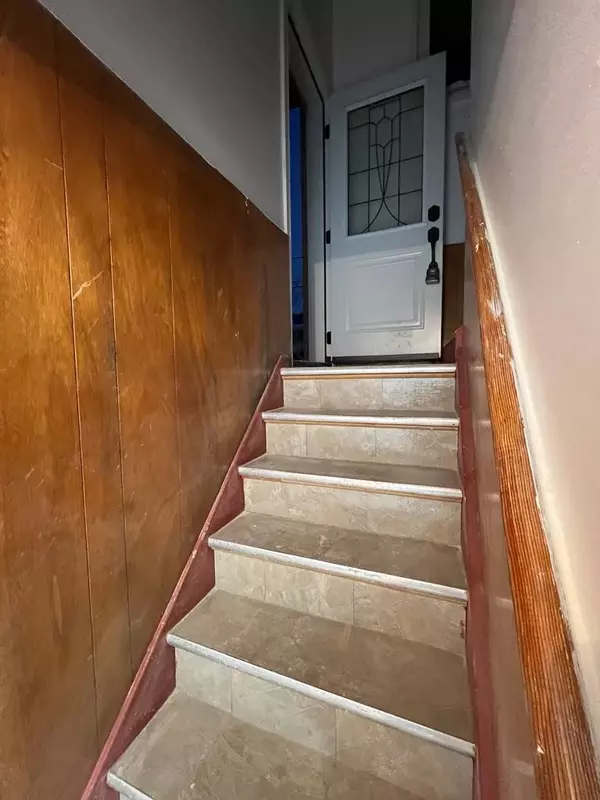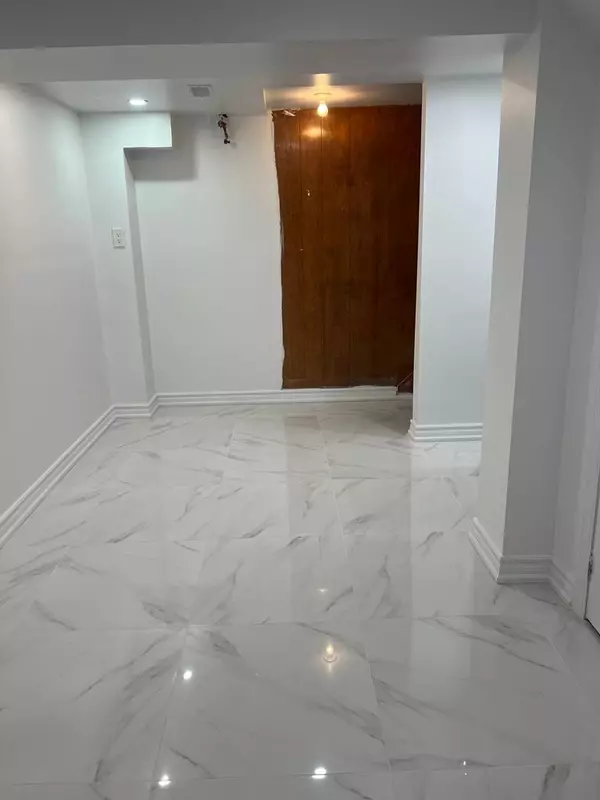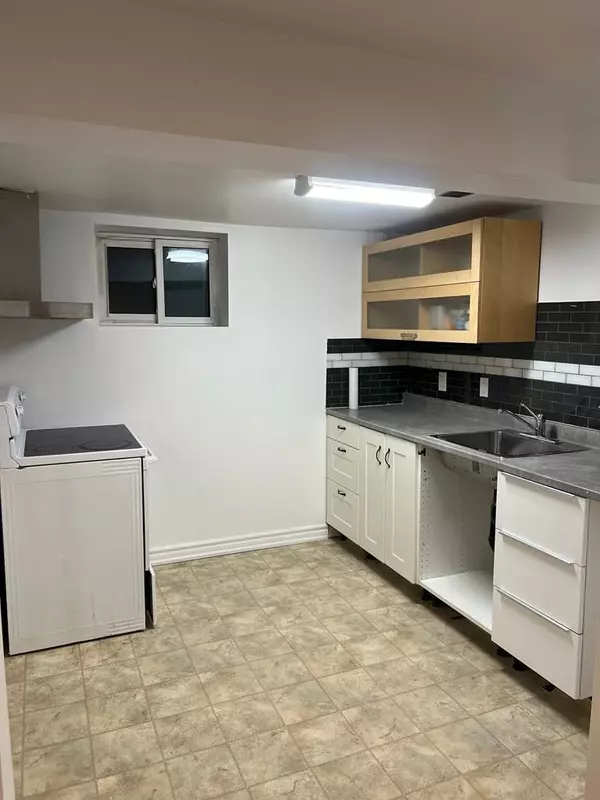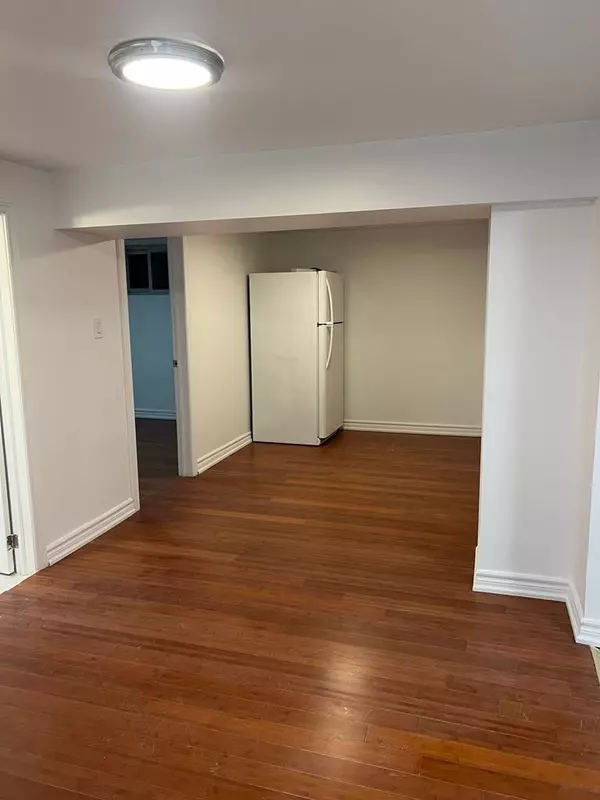REQUEST A TOUR If you would like to see this home without being there in person, select the "Virtual Tour" option and your agent will contact you to discuss available opportunities.
In-PersonVirtual Tour
$ 2,150
New
26 Oakridge DR #BSMT Toronto E08, ON M1M 2A4
3 Beds
2 Baths
UPDATED:
01/31/2025 07:57 PM
Key Details
Property Type Single Family Home
Sub Type Detached
Listing Status Active
Purchase Type For Rent
Subdivision Cliffcrest
MLS Listing ID E11949774
Style Bungalow
Bedrooms 3
Property Description
Welcome to 26 Oakridge Dr (Bsmnt), Renovated 3 Bedrooms, 2 Full Washrooms, Separate Entrance, Ensuite Laundry. Two Bedrooms, New washroom with modern fittings. All Bedrooms has high ceiling and above grade windows. Common area tiles flooring and laundry area. This Unit is completely separate from main floor net and clean with freshly painted. Conveniently located at Brimley Rd/St Clair Av E, close to Anson Park, R.H King Academy School, Scarborough Bluffs, Parks, Mosque, Eglinton LRT lines, Plaza.
Location
Province ON
County Toronto
Community Cliffcrest
Area Toronto
Rooms
Family Room No
Basement None
Kitchen 1
Interior
Interior Features None
Cooling Central Air
Fireplace No
Heat Source Gas
Exterior
Parking Features Available
Garage Spaces 1.0
Pool None
Roof Type Asphalt Shingle
Lot Frontage 43.0
Lot Depth 140.0
Total Parking Spaces 1
Building
Foundation Poured Concrete
Listed by RE/MAX ACE REALTY INC.

GET MORE INFORMATION
Follow Us

