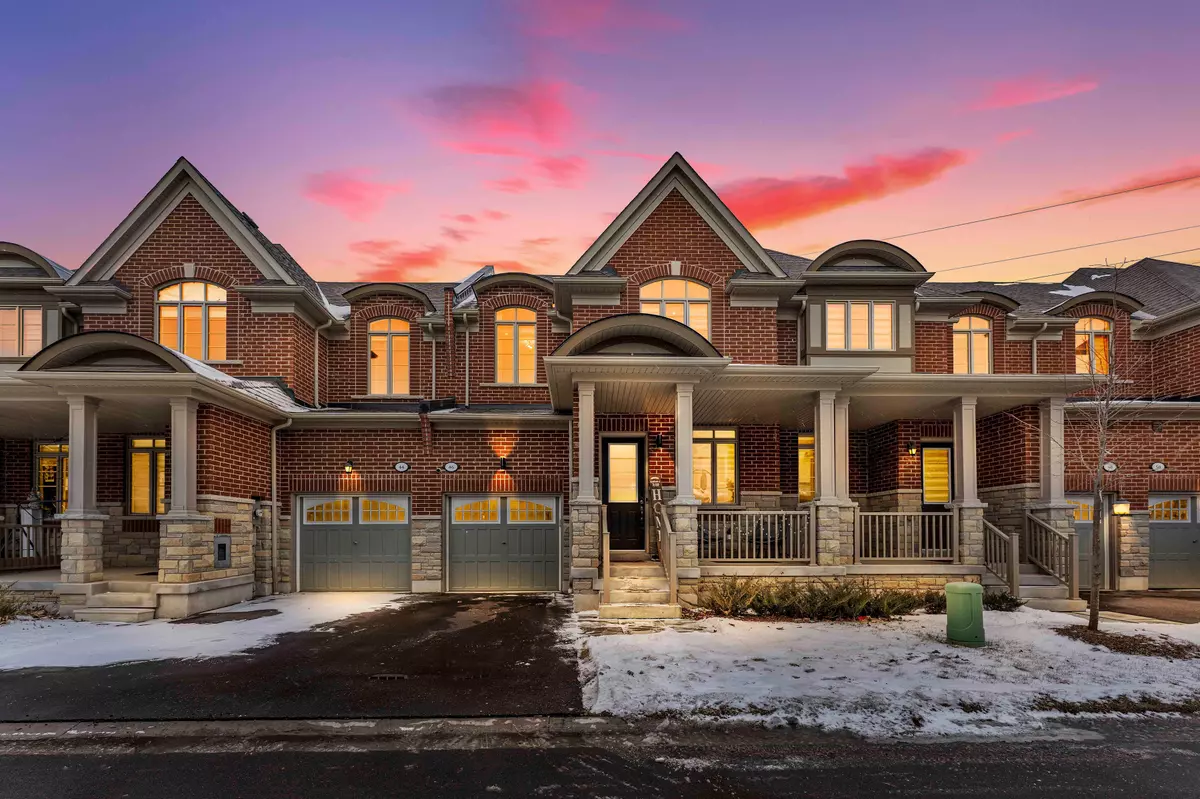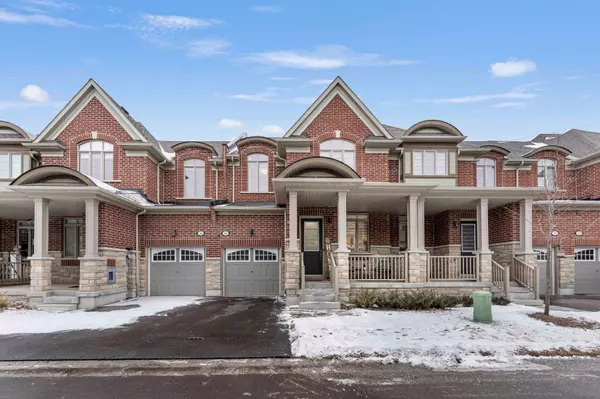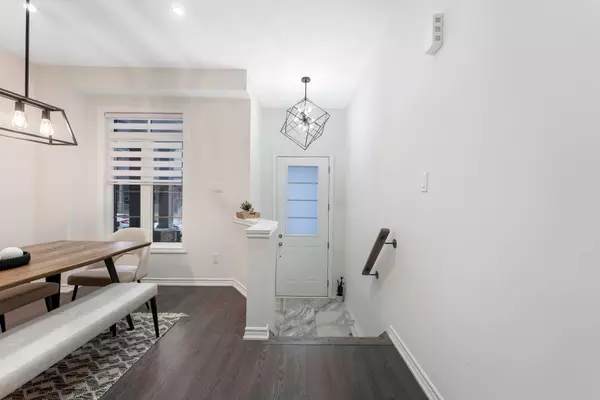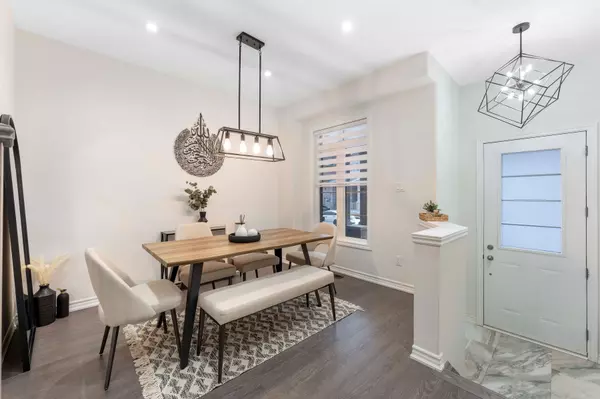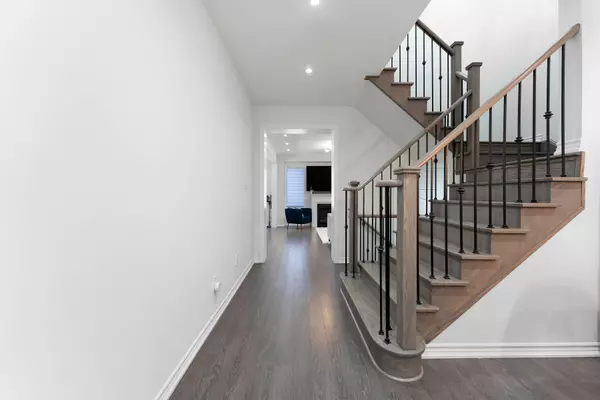46 Hickling LN Ajax, ON L1T 0P9
3 Beds
3 Baths
OPEN HOUSE
Sat Feb 08, 12:00pm - 5:00pm
Sun Feb 09, 12:00pm - 5:00pm
UPDATED:
01/31/2025 07:43 PM
Key Details
Property Type Single Family Home
Listing Status Active
Purchase Type For Sale
Approx. Sqft 1500-2000
Subdivision Northwest Ajax
MLS Listing ID E11949732
Style 2-Storey
Bedrooms 3
Annual Tax Amount $6,459
Tax Year 2024
Property Description
Location
Province ON
County Durham
Community Northwest Ajax
Area Durham
Rooms
Basement Full, Unfinished
Kitchen 1
Interior
Interior Features Other
Cooling Central Air
Inclusions Includes all Electrical Light Fixtures, Smart thermostat, Smart Switches, Pot Lights, S/S Fridge, S/S dishwasher, S/S gas stove, and S/S chimney style Hood fan, Washer & Dryer, Window Coverings, Garage Door Opener.
Exterior
Parking Features Attached
Garage Spaces 2.0
Pool None
Roof Type Shingles
Building
Foundation Brick


