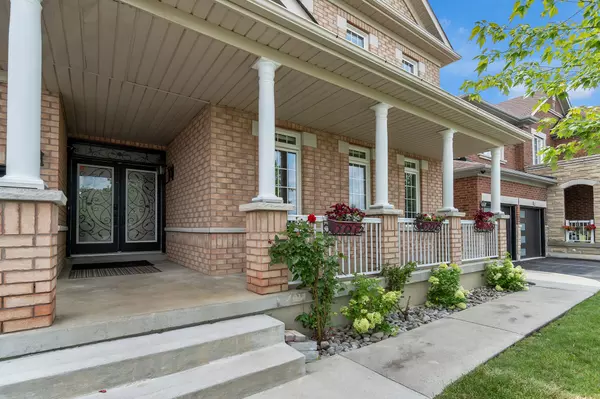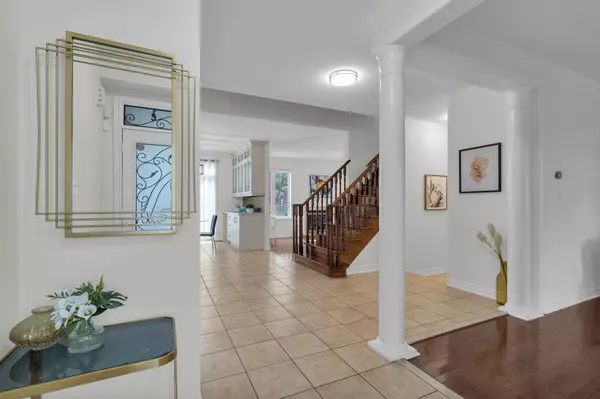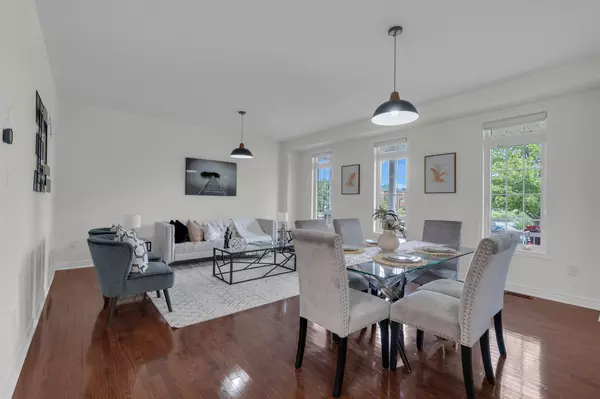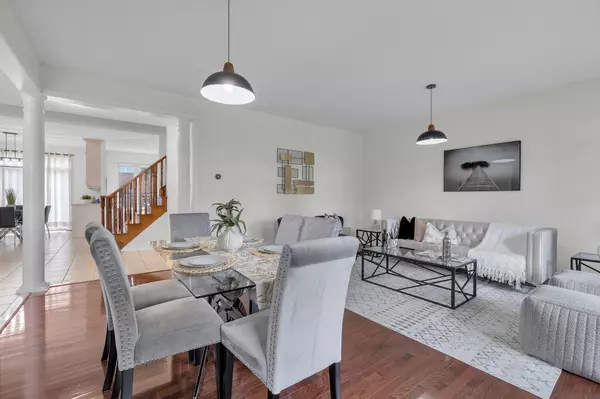REQUEST A TOUR If you would like to see this home without being there in person, select the "Virtual Tour" option and your agent will contact you to discuss available opportunities.
In-PersonVirtual Tour
$ 1,549,000
Est. payment /mo
New
33 Huntspoint DR Brampton, ON L6P 2E9
4 Beds
5 Baths
UPDATED:
01/31/2025 07:00 PM
Key Details
Property Type Single Family Home
Sub Type Detached
Listing Status Active
Purchase Type For Sale
Approx. Sqft 2500-3000
Subdivision Bram East
MLS Listing ID W11949612
Style 2-Storey
Bedrooms 4
Annual Tax Amount $7,536
Tax Year 2024
Property Description
Stunning executive home situated in the highly desirable and family oriented Neighbourhood of"Estates Of Valleycreek". Surrounded by elite homes with premium 55 Ft frontage. Large porch forenjoying view of the retention pond. One of kind in the area! House has lots of upgrades that includes quartz counter top, S/S appliances, newly built coffee bar with fridge, hardwood floors on upper & main floor. Family sized kitchen With tall cabinets! Separate Entrance To Basement!
Location
Province ON
County Peel
Community Bram East
Area Peel
Rooms
Family Room Yes
Basement Finished, Separate Entrance
Kitchen 1
Separate Den/Office 2
Interior
Interior Features None
Heating Yes
Cooling Central Air
Fireplace Yes
Heat Source Gas
Exterior
Parking Features Private
Garage Spaces 4.0
Pool None
Roof Type Unknown
Lot Frontage 54.46
Lot Depth 85.99
Total Parking Spaces 6
Building
Unit Features Lake/Pond
Foundation Unknown
Listed by CITYSCAPE REAL ESTATE LTD.

GET MORE INFORMATION
Follow Us





