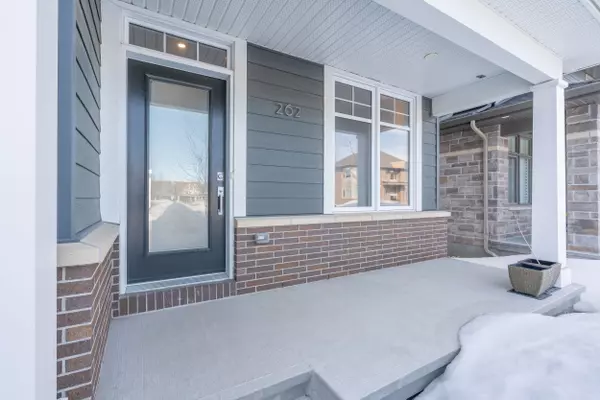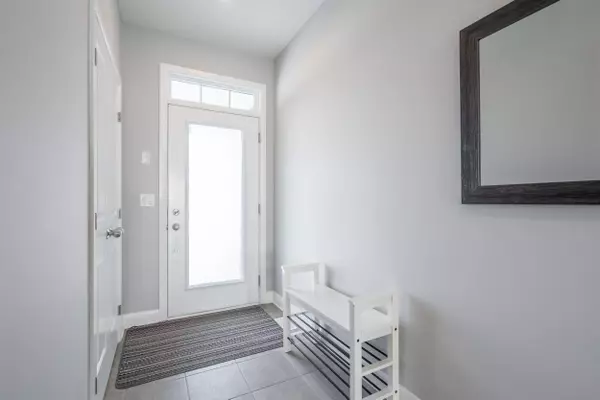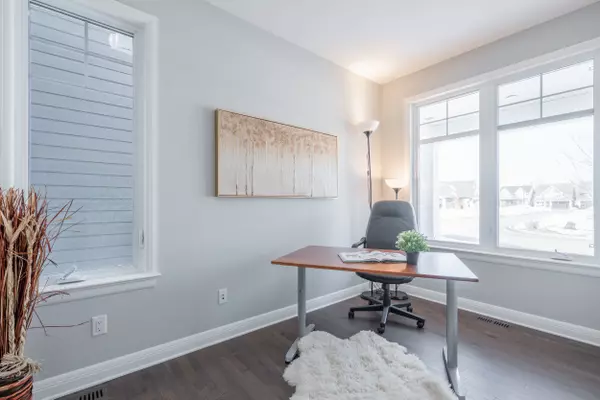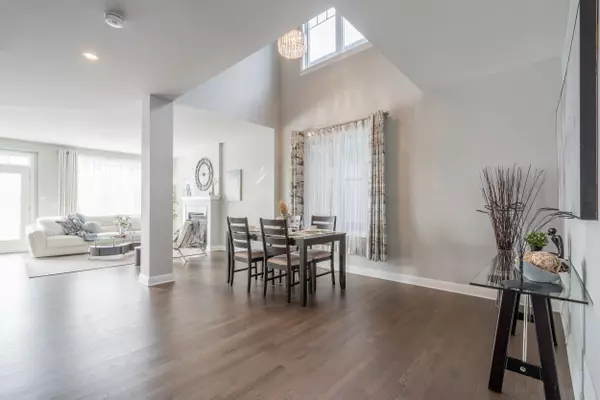262 Kilspindie RDG Barrhaven, ON K2J 5M8
4 Beds
3 Baths
UPDATED:
01/31/2025 06:56 PM
Key Details
Property Type Single Family Home
Sub Type Detached
Listing Status Active
Purchase Type For Sale
Approx. Sqft 2500-3000
Subdivision 7708 - Barrhaven - Stonebridge
MLS Listing ID X11949594
Style 2-Storey
Bedrooms 4
Annual Tax Amount $7,103
Tax Year 2024
Property Description
Location
Province ON
County Ottawa
Community 7708 - Barrhaven - Stonebridge
Area Ottawa
Rooms
Family Room Yes
Basement Full, Unfinished
Kitchen 1
Interior
Interior Features Air Exchanger, Water Heater, ERV/HRV, Rough-In Bath
Cooling Central Air
Fireplaces Type Natural Gas
Fireplace Yes
Heat Source Gas
Exterior
Exterior Feature Patio, Landscaped
Parking Features Private Double
Garage Spaces 2.0
Pool None
Roof Type Asphalt Shingle
Lot Frontage 42.39
Lot Depth 130.34
Total Parking Spaces 4
Building
Foundation Concrete






