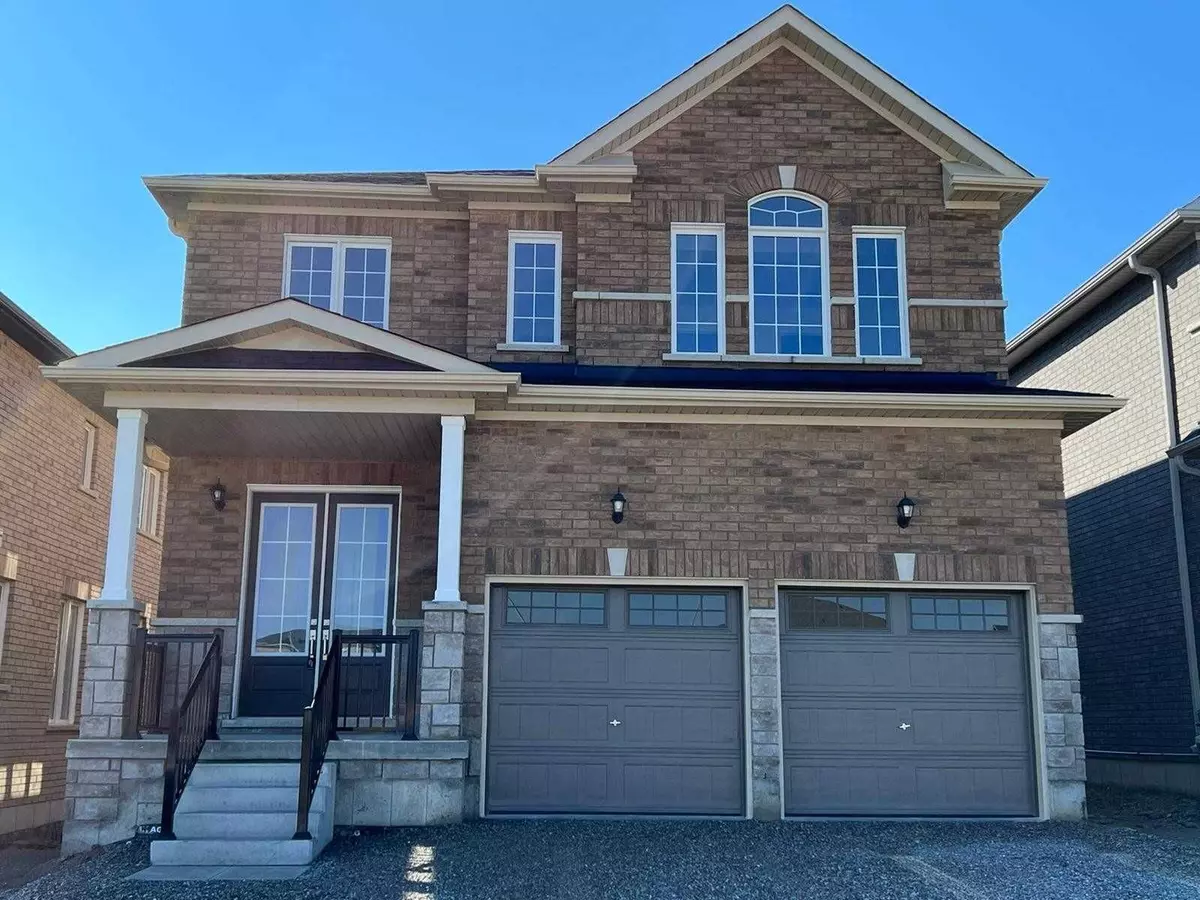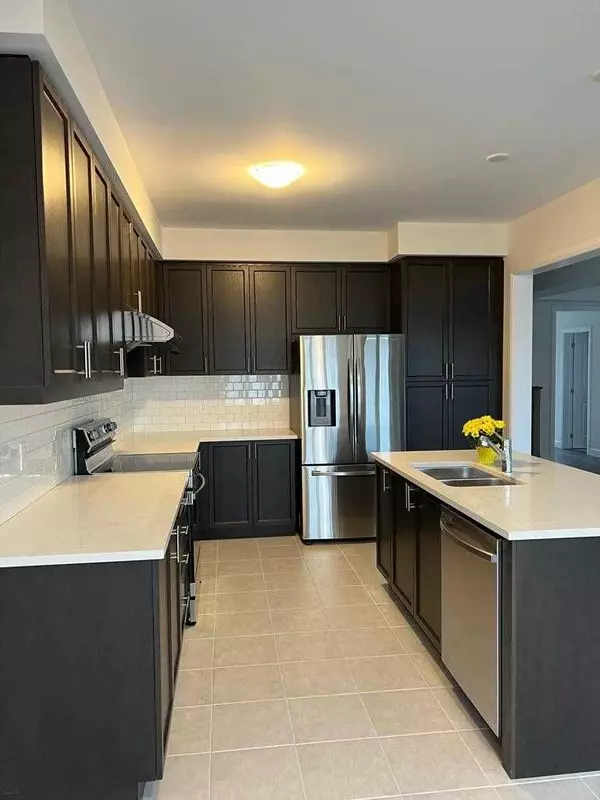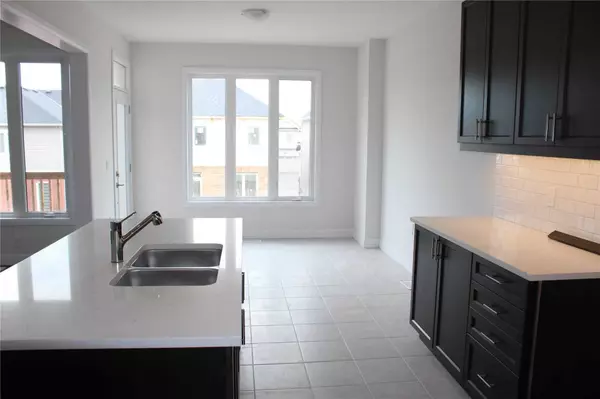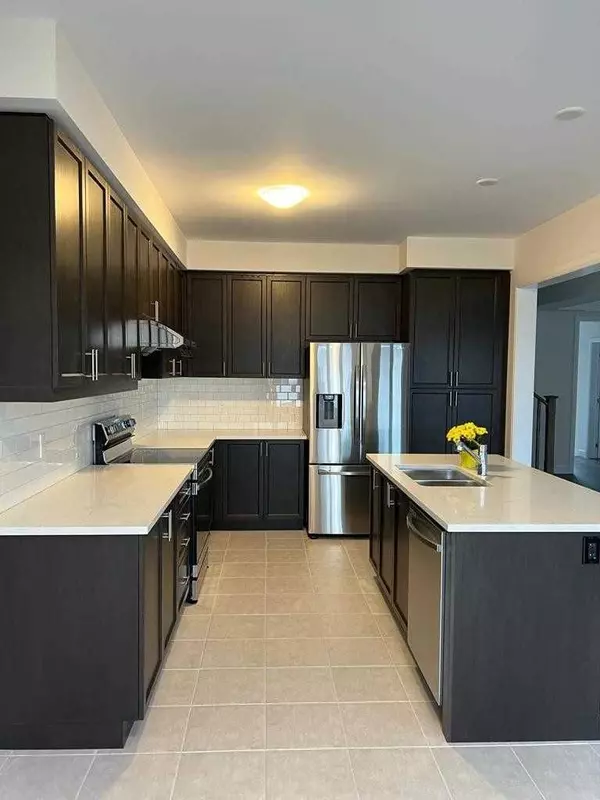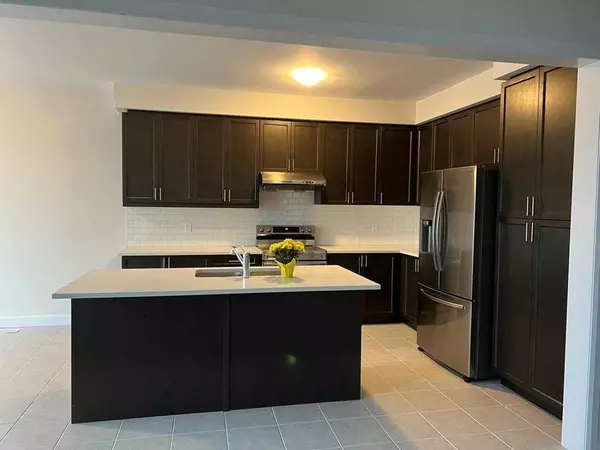REQUEST A TOUR If you would like to see this home without being there in person, select the "Virtual Tour" option and your agent will contact you to discuss available opportunities.
In-PersonVirtual Tour
$ 969,000
Est. payment /mo
New
233 O'Neil ST Peterborough, ON K9K 0H8
4 Beds
4 Baths
UPDATED:
02/01/2025 03:21 AM
Key Details
Property Type Single Family Home
Sub Type Detached
Listing Status Active
Purchase Type For Sale
Approx. Sqft 2500-3000
Subdivision Northcrest
MLS Listing ID X11949526
Style 2-Storey
Bedrooms 4
Annual Tax Amount $7,269
Tax Year 2024
Property Description
2 years old, Double Garage Detached, 4 Bedroom, 3.5 Washroom, 5 New Appliances. Located In The West End Of Peterborough, 10 Minutes To Trent University, Close To Hwy 7, Hwy 115 &407 Toll, School, Shopping Plaza And Restaurant, Quartz Counter Tops, Full Unfinished walkout Basement, Large Open Living And Dining Room With Gas Fireplace,
Location
Province ON
County Peterborough
Community Northcrest
Area Peterborough
Rooms
Family Room Yes
Basement Separate Entrance
Kitchen 1
Interior
Interior Features Other
Cooling Central Air
Fireplace Yes
Heat Source Gas
Exterior
Parking Features Private
Garage Spaces 2.0
Pool None
Roof Type Other
Lot Frontage 40.03
Lot Depth 108.27
Total Parking Spaces 4
Building
Foundation Unknown
Listed by RE/MAX REALTRON REALTY INC.

GET MORE INFORMATION
Follow Us

