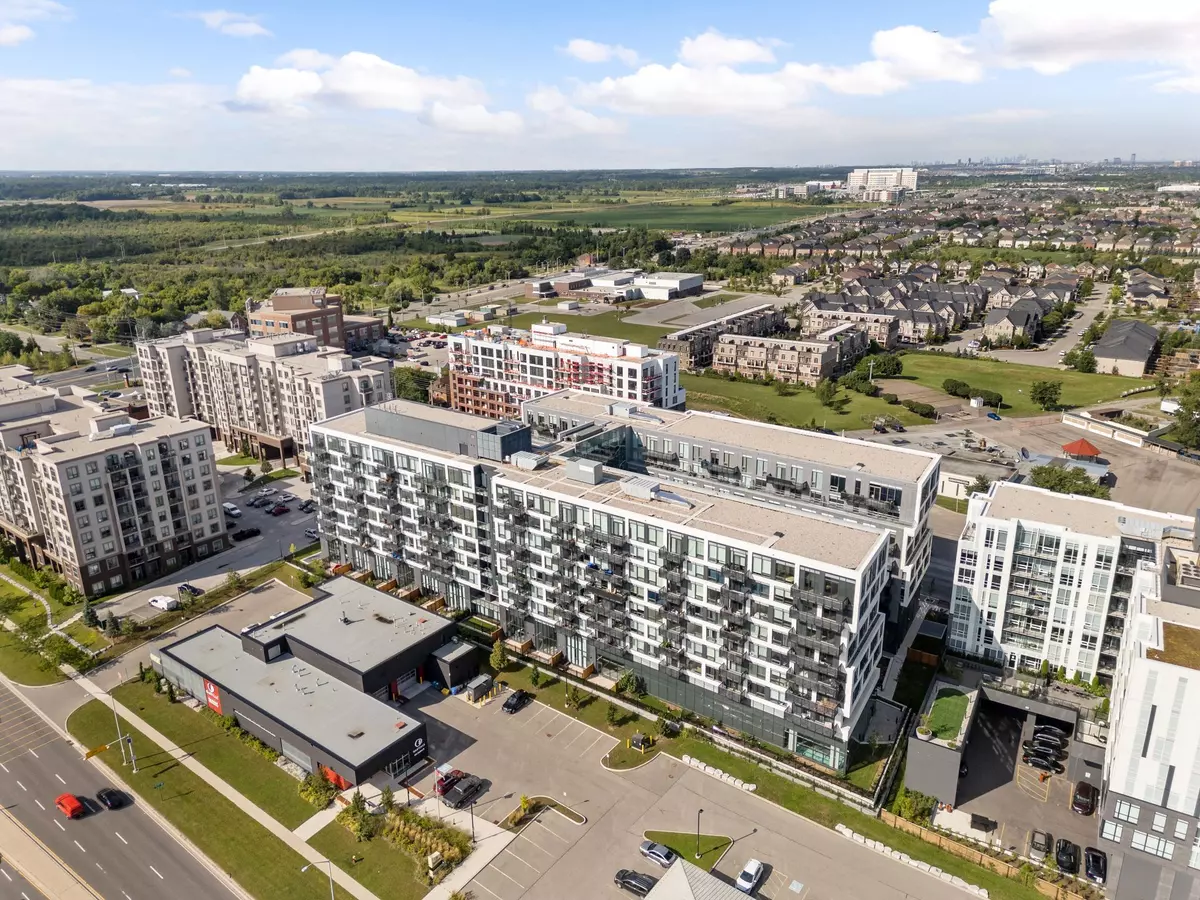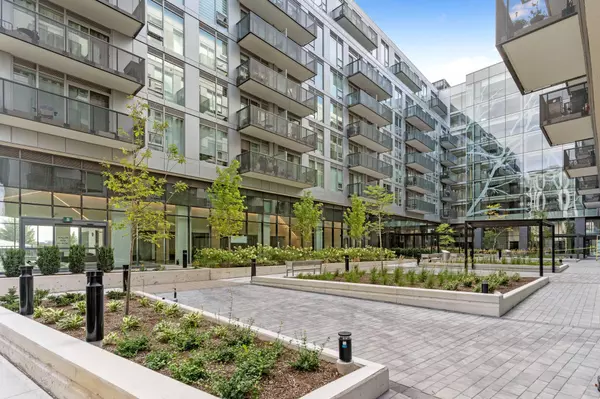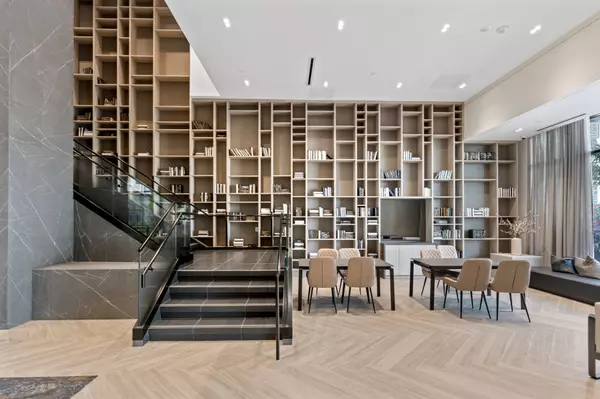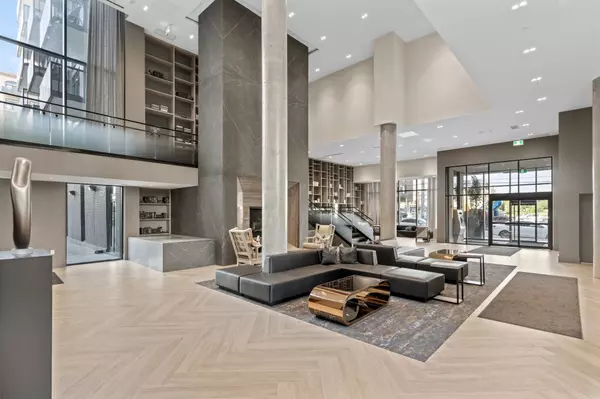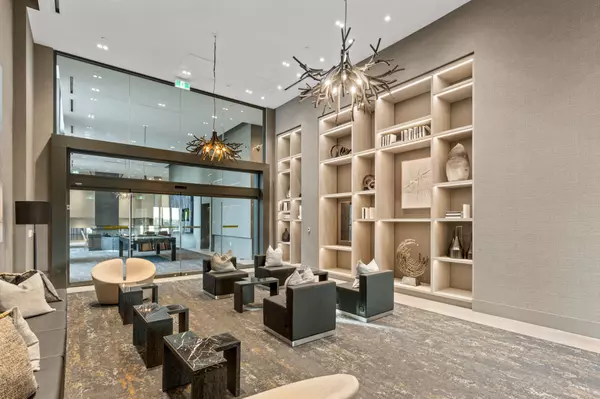REQUEST A TOUR If you would like to see this home without being there in person, select the "Virtual Tour" option and your agent will contact you to discuss available opportunities.
In-PersonVirtual Tour
$ 849,900
Est. payment /mo
Active
2450 OLD BRONTE RD #707 Oakville, ON L6M 4J2
2 Beds
2 Baths
UPDATED:
01/31/2025 07:07 PM
Key Details
Property Type Condo
Listing Status Active
Purchase Type For Sale
Approx. Sqft 800-899
Subdivision Palermo West
MLS Listing ID W11949511
Style Other
Bedrooms 2
HOA Fees $645
Tax Year 2025
Property Description
Nearly 100k in upgrades in this gorgeous 2-bedroom 2-bathroom condo in one of Oakville's most sought-after buildings! Perfectly designed to offer an exceptional blend of style, comfort, and convenience, this move-in ready condo is ideal for those seeking a hassle-free, luxurious lifestyle. The thoughtful layout maximizes both space and natural light, creating a bright and inviting atmosphere. The sleek custom kitchen is the heart of the home, featuring a large island with seating, perfect for casual dining or entertaining. Modern pot lights throughout create a warm ambiance, while the automated blinds add a touch of elegance and ease. Both bedrooms are spacious, with the primary suite offering a walk-in closet and an en-suite bathroom, complete with a custom walk-in shower. The second bathroom is equally impressive, featuring a spa-like shower that turns your daily routine into a rejuvenating experience. This condo's prime location near Oakville Trafalgar Memorial Hospital makes it a great choice for professionals or anyone seeking quick access to essential services, top-rated schools, shopping, and dining. Residents will also enjoy a range of premium amenities, including a state-of-the-art gym, a swimming pool for year-round enjoyment, and even a dog grooming station, ensuring that both you and your pets are well cared for. Dont miss this opportunity to live in a vibrant community with every convenience at your doorstep. Schedule your private viewing today!
Location
Province ON
County Halton
Community Palermo West
Area Halton
Zoning MU3
Rooms
Basement None
Kitchen 1
Interior
Interior Features None
Cooling Wall Unit(s)
Laundry Ensuite
Exterior
Parking Features Underground
Garage Spaces 1.0
Roof Type Asphalt Rolled
Exposure East
Building
Foundation Concrete
New Construction false
Lited by RE/MAX ESCARPMENT REALTY INC.

GET MORE INFORMATION
Follow Us

