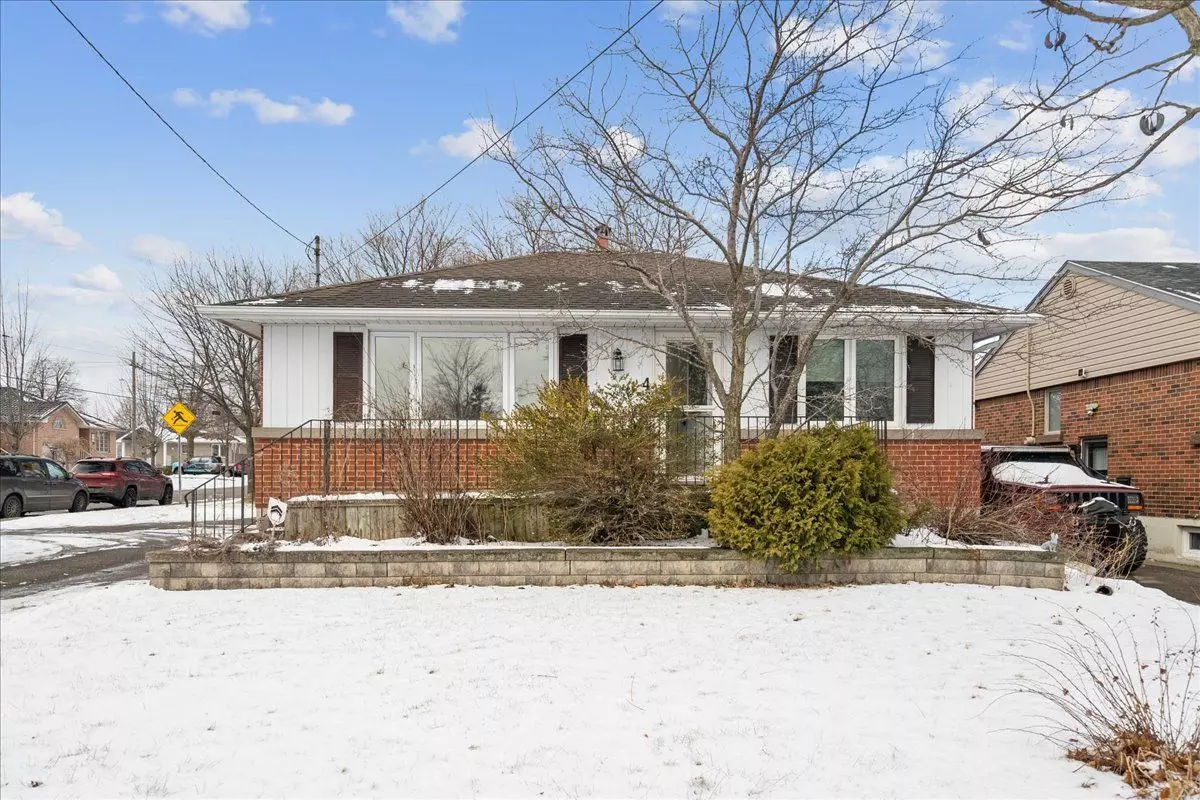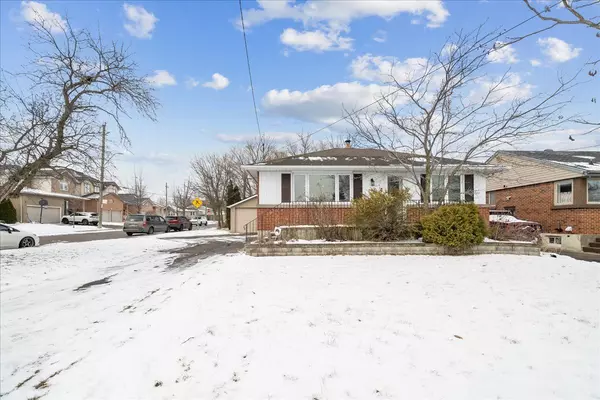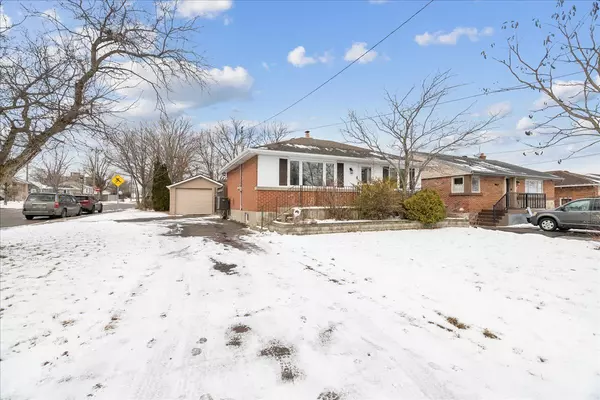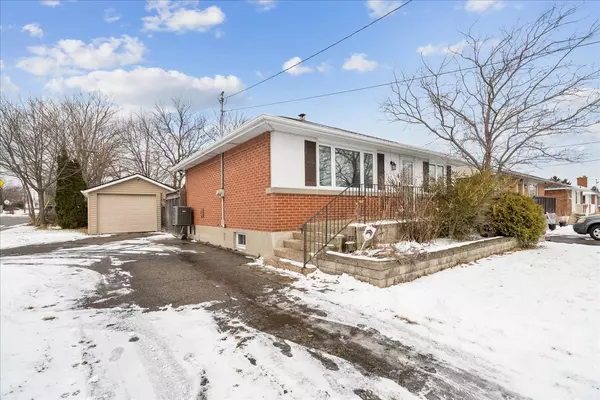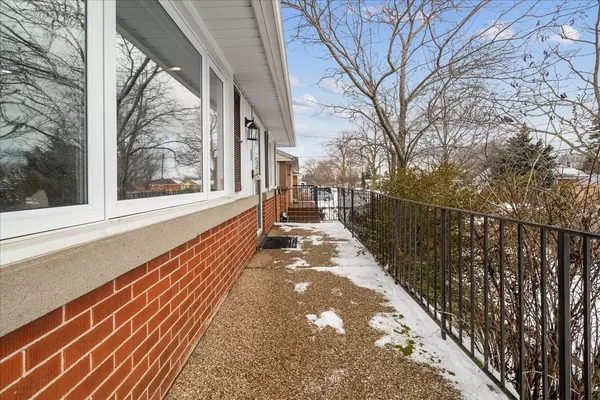REQUEST A TOUR If you would like to see this home without being there in person, select the "Virtual Tour" option and your agent will contact you to discuss available opportunities.
In-PersonVirtual Tour
$ 789,900
Est. payment /mo
Price Dropped by $30K
4 Fernwood CRES Hamilton, ON L8T 3L1
2 Beds
2 Baths
UPDATED:
02/01/2025 05:11 PM
Key Details
Property Type Single Family Home
Sub Type Detached
Listing Status Active
Purchase Type For Sale
Approx. Sqft 700-1100
Subdivision Hampton Heights
MLS Listing ID X11949512
Style Bungalow
Bedrooms 2
Annual Tax Amount $4,114
Tax Year 2024
Property Description
Welcome home to this charming brick bungalow in Hampton Heights! Family friendly pocket of the East Mountain with walking distance to the Mountain Brow. Beautifully appointed throughout. Fully renovated open concept main floor with led pot lighting. Custom kitchen with white cabinets, peninsula, quartz counters and gold hardware. Engineered hardwood, 4 piece bath with marble tiles and custom glass door. Walk out to your private, fully fenced yard with an entertainment deck. Recently finished basement featuring large family room, gorgeous 3 piece bath, office area (could be 2nd kitchen) 3rd bedroom, laundry and storage. Over sized detached single garage (21'6" x 13'5") and driveway with parking for 4 vehicles. Many updates; Upgraded attic insulation 2025. Basement fully insulated before completion, Roof shingles 2017, Garage shingles 2020, Furnace2023, HWT 2018 (owned), appliances 2021 & 2022. Walking distance to parks and schools, minutes walk to the Brow & hiking trails across the Escarpment and easy access to The Linc & Redhill Valley Parkway
Location
Province ON
County Hamilton
Community Hampton Heights
Area Hamilton
Rooms
Family Room No
Basement Partially Finished, Full
Kitchen 1
Separate Den/Office 1
Interior
Interior Features Water Heater Owned, Primary Bedroom - Main Floor
Cooling Central Air
Fireplace No
Heat Source Gas
Exterior
Parking Features Private
Garage Spaces 4.0
Pool None
Roof Type Asphalt Shingle
Lot Frontage 51.76
Lot Depth 100.25
Total Parking Spaces 5
Building
Unit Features Public Transit,Rec./Commun.Centre,Park
Foundation Poured Concrete
Listed by KELLER WILLIAMS EDGE REALTY

GET MORE INFORMATION
Follow Us

