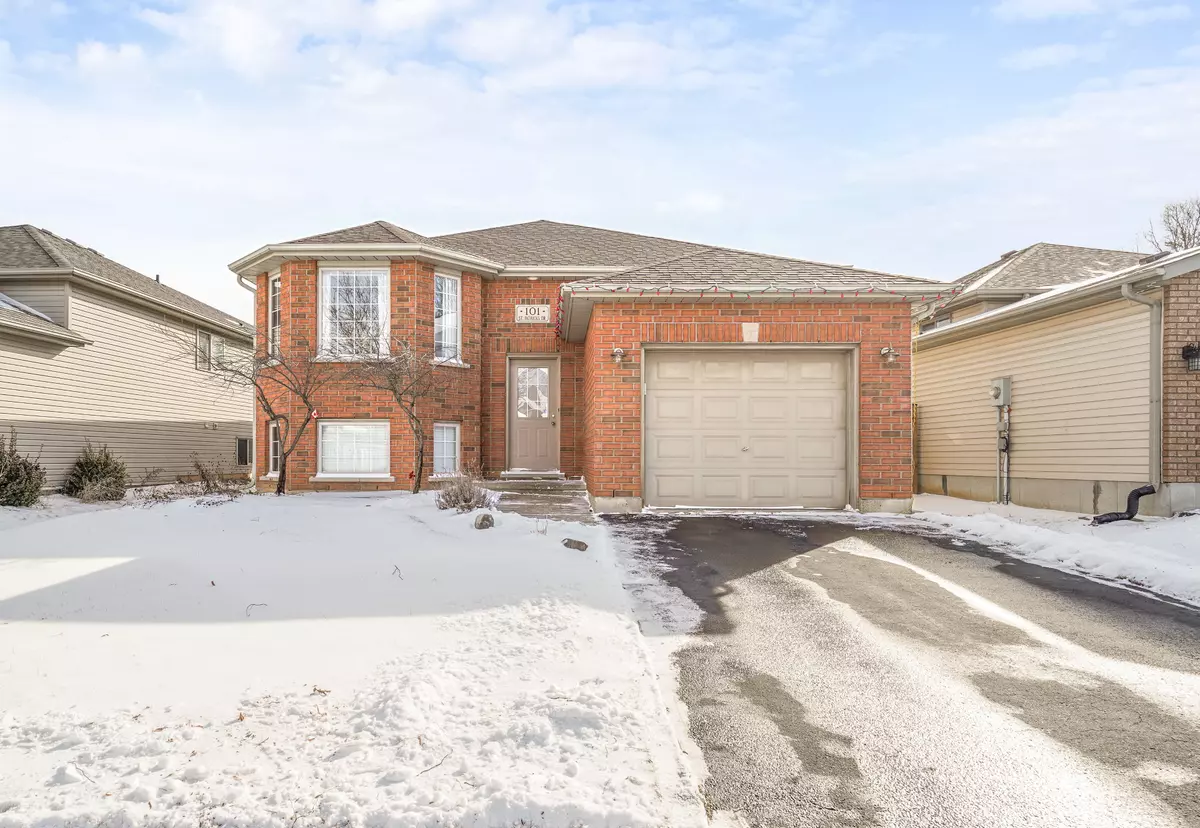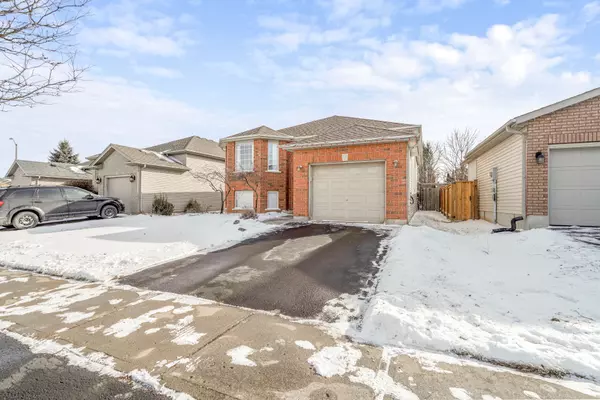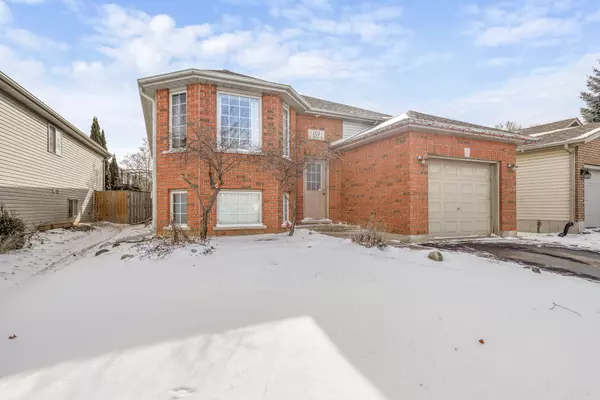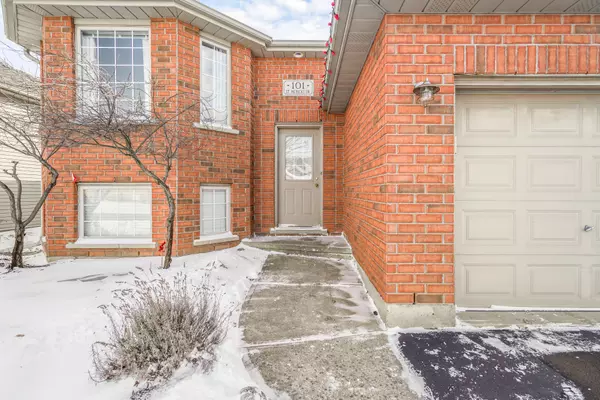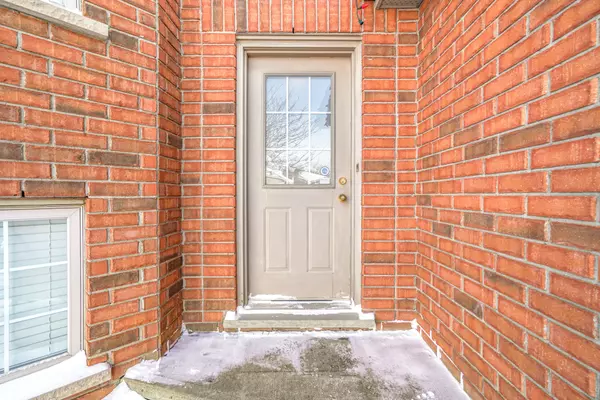REQUEST A TOUR If you would like to see this home without being there in person, select the "Virtual Tour" option and your agent will contact you to discuss available opportunities.
In-PersonVirtual Tour
$ 699,000
Est. payment /mo
New
101 St. Patrick's DR Brantford, ON N3T 6M6
2 Beds
2 Baths
UPDATED:
02/05/2025 03:43 PM
Key Details
Property Type Single Family Home
Sub Type Detached
Listing Status Active
Purchase Type For Sale
Approx. Sqft 700-1100
MLS Listing ID X11949320
Style Bungalow-Raised
Bedrooms 2
Annual Tax Amount $4,250
Tax Year 2024
Property Description
West Brant Beauty! A beautiful raised ranch with a garage sitting on a quiet street in a great neighbourhood featuring an open concept main floor that has a spacious living room with hardwood flooring, a bright eat-in kitchen with tile backsplash, stainless steel appliances, lots of cupboards and counter space, and patio doors that lead out to the covered deck with a gas barbecue in the fenced backyard, a large master bedroom with a big closet, and an immaculate 4pc bathroom with a tiled shower. This quality Dubecki built home boasts a cozy recreation room in the basement with lots of natural light through the big windows, laminate flooring, a corner gas fireplace, an office area(could be a 4th bedroom if a wall was added), another pristine bathroom with a walk-in shower and tile flooring, and plenty of storage space. You can look forward to summer get-togethers with the gas barbecue on the covered deck in the private backyard. Recent updates include new roof shingles in 2018, a new furnace in 2023, and more. A beautiful home with nothing for you to do but move-in and enjoy! Book a private viewing before its gone!
Location
Province ON
County Brantford
Area Brantford
Rooms
Family Room Yes
Basement Full, Partially Finished
Kitchen 0
Separate Den/Office 1
Interior
Interior Features Sump Pump
Cooling Central Air
Fireplaces Type Natural Gas, Rec Room
Fireplace Yes
Heat Source Gas
Exterior
Exterior Feature Deck
Parking Features Private
Garage Spaces 1.0
Pool None
Roof Type Asphalt Shingle
Lot Frontage 47.65
Lot Depth 99.65
Total Parking Spaces 2
Building
Unit Features School,Public Transit,Place Of Worship,Park,Fenced Yard
Foundation Poured Concrete
Listed by RE/MAX TWIN CITY REALTY INC.

GET MORE INFORMATION
Follow Us

