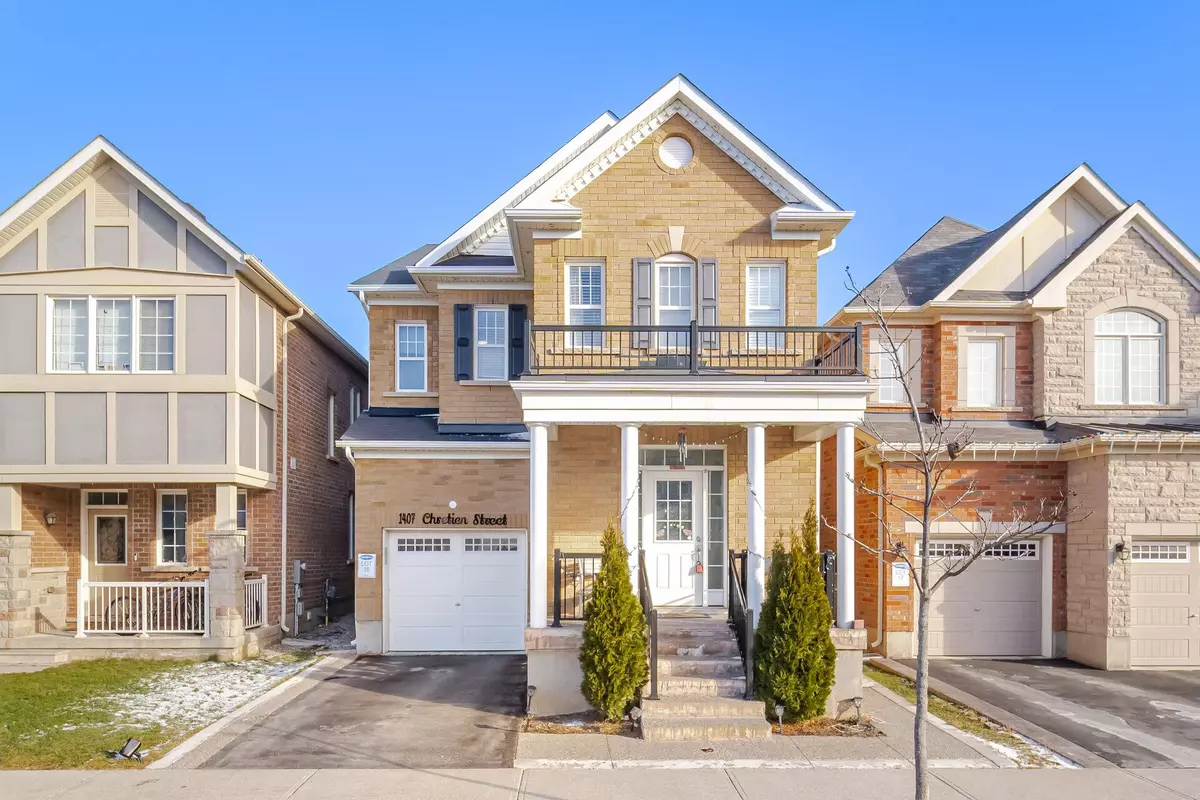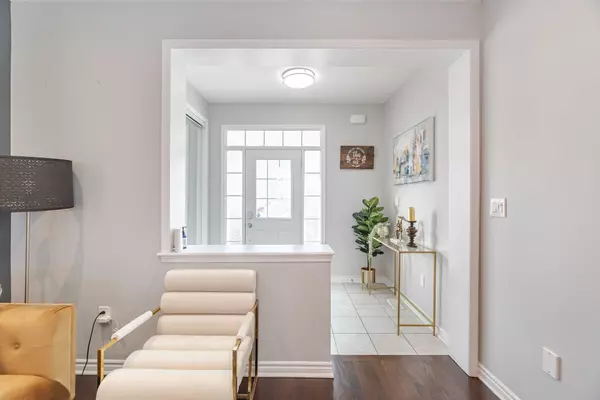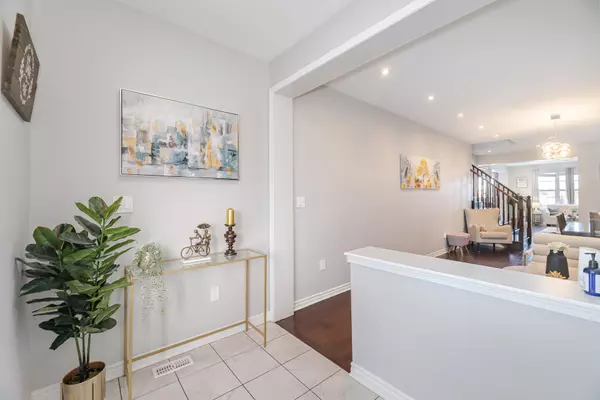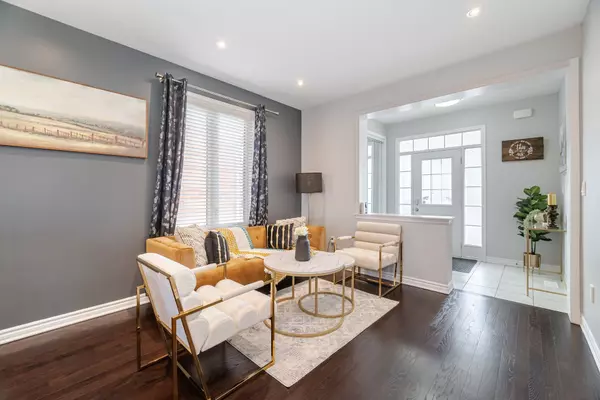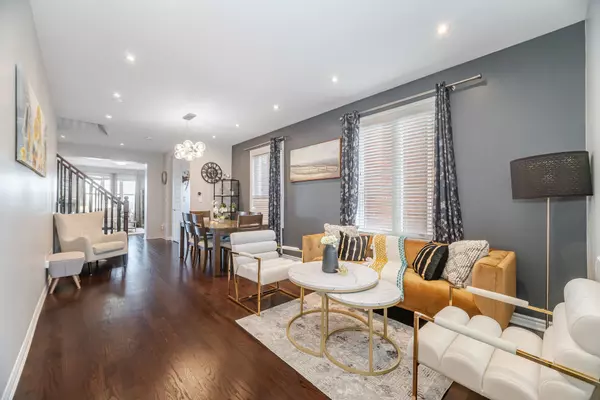REQUEST A TOUR If you would like to see this home without being there in person, select the "Virtual Tour" option and your agent will contact you to discuss available opportunities.
In-PersonVirtual Tour
$ 1,199,900
Est. payment /mo
New
1407 Chretien ST Milton, ON L9E 1G7
4 Beds
5 Baths
UPDATED:
02/05/2025 02:11 PM
Key Details
Property Type Single Family Home
Sub Type Detached
Listing Status Active
Purchase Type For Sale
Approx. Sqft 2000-2500
Subdivision Ford
MLS Listing ID W11949289
Style 2-Storey
Bedrooms 4
Annual Tax Amount $4,513
Tax Year 2024
Property Description
Absolutely stunning detached (2017 Built) home in the highly sought-after Ford community of Milton, boasting a (Over 3000 sq.ft Living Space) spacious 2,219 sq. ft. Above Grade + 1,005 sq. ft. total basement Area as per MPAC Report. Offering 4+2 bedrooms and 4+1 bathrooms, this home is perfect for families or investors. The main floor features 9-ft ceilings, separate living and family areas, and an abundance of natural sunlight. The family-sized kitchen includes quartz countertops, a breakfast area, and updated light fixtures, making it ideal for entertaining. Enjoy the privacy of no neighbors behind and the convenience of a second-floor laundry room. All bedrooms are generously sized, with two offering attached washrooms. The finished basement adds tremendous value with 2 bedrooms, 1 bathroom, a separate laundry area, and ample storage space, offering the potential to generate $1,800 per month in rental income. Exterior pot lights, modern lighting, a tankless water heater (owned and serviced annually), and net metering approval enhance the home's efficiency and charm. Situated within walking distance of top-rated schools (STEM, Catholic, and public), parks, and amenities, this home is truly a must-see. Dont miss this exceptional opportunity to own a beautifully updated home in one of Miltons most desirable neighborhoods!
Location
Province ON
County Halton
Community Ford
Area Halton
Rooms
Family Room Yes
Basement Apartment, Finished
Kitchen 2
Separate Den/Office 2
Interior
Interior Features Other
Heating Yes
Cooling Central Air
Fireplace No
Heat Source Gas
Exterior
Parking Features Private
Garage Spaces 1.0
Pool None
View Garden, Park/Greenbelt, Clear
Roof Type Unknown
Lot Frontage 30.02
Lot Depth 88.58
Total Parking Spaces 2
Building
Foundation Unknown
Listed by ROYAL LEPAGE TERRA REALTY

GET MORE INFORMATION
Follow Us

