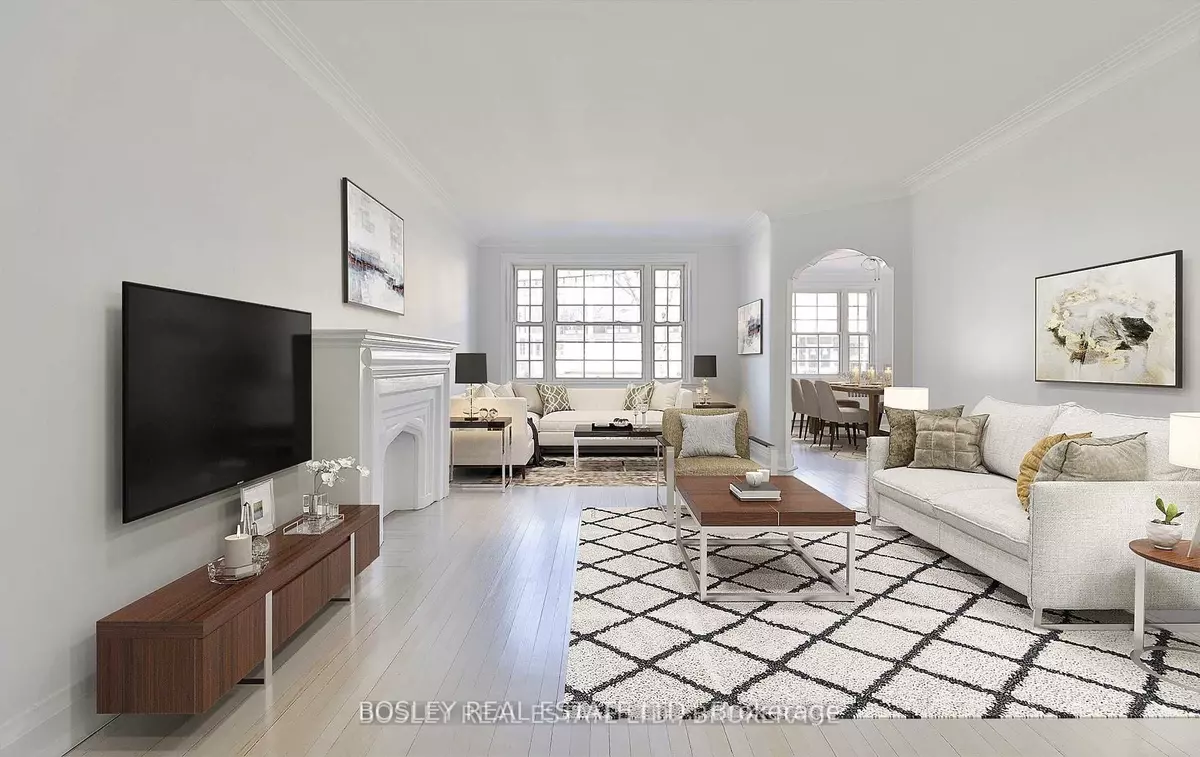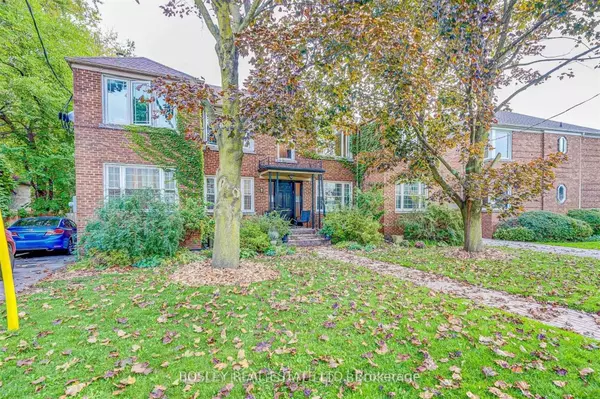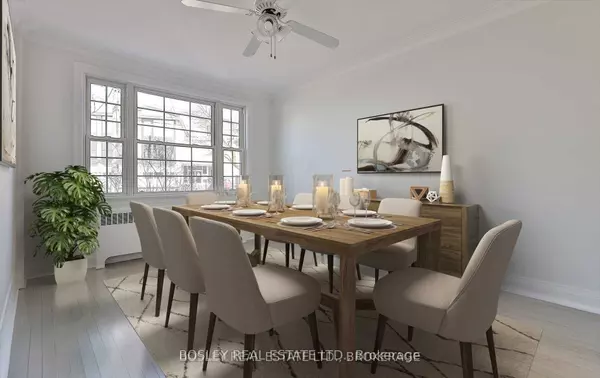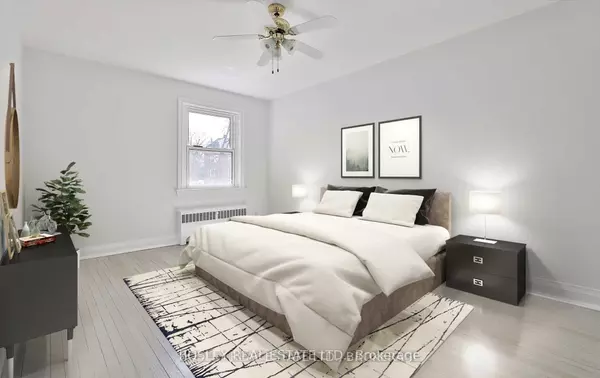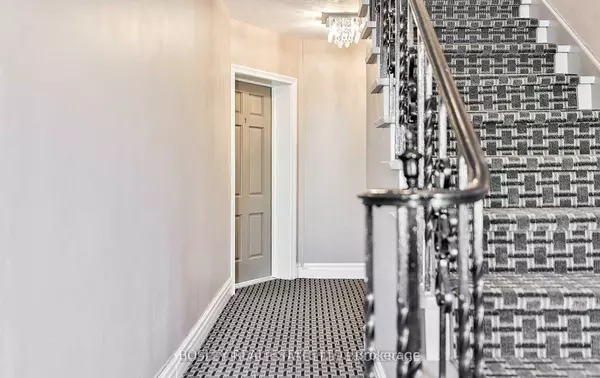REQUEST A TOUR If you would like to see this home without being there in person, select the "Virtual Tour" option and your agent will contact you to discuss available opportunities.
In-PersonVirtual Tour
$ 3,595
New
3 Warwick AVE S #1 Toronto C03, ON M6C 1T5
3 Beds
1 Bath
UPDATED:
01/31/2025 05:05 PM
Key Details
Property Type Multi-Family
Sub Type Fourplex
Listing Status Active
Purchase Type For Rent
Approx. Sqft 1100-1500
Subdivision Humewood-Cedarvale
MLS Listing ID C11949293
Style 2-Storey
Bedrooms 3
Property Description
Gorgeous Bright 1350 + Sq.Ft. *3 Bedroom Flat In The Heart Of Cedarvale* Every Detail Thoughtfully Planned & Beautifully Finished* Pride Of Ownership* Stunning Grounds Includes A Treed Garden, 1 Parking, 4 Storage Areas*Original Oak Flooring*Fully Renovated Kitchen, Quartz Counters, New Cabinetry W/ Under Lighting, New LG Stainless Steel Appliances, Stunning Backsplash, New Porcelain Flooring, Exquisitely Refinished Oak Hardwood Floors, Updated Bath W/ Jacuzzi Tub* An Elegant Post War Architectural Detail Mixed With Modern Amenity. Hypo-Allergenic Building. Steps To Ttc, New LRT, Cedarvale Park Ravine, Trails, Tennis Courts, Great Public/Private Schools, Churches, Synagogues. Forest Hill Village, Serene Residential Area. Wonderful Shopping, Restaurants And Cafes, And The Best Of City Living* Quiet Residential Street Perfect For Those Who Enjoy A Serene Environment**Tremendous Value**
Location
Province ON
County Toronto
Community Humewood-Cedarvale
Area Toronto
Rooms
Family Room No
Basement Other
Kitchen 1
Interior
Interior Features None
Heating Yes
Cooling Wall Unit(s)
Fireplace No
Heat Source Gas
Exterior
Parking Features Mutual
Garage Spaces 1.0
Pool None
Roof Type Other
Lot Frontage 187.26
Lot Depth 157.2
Total Parking Spaces 1
Building
Unit Features Fenced Yard,Park,Place Of Worship,Public Transit,Ravine,School
Foundation Other
Listed by BOSLEY REAL ESTATE LTD.

GET MORE INFORMATION
Follow Us

