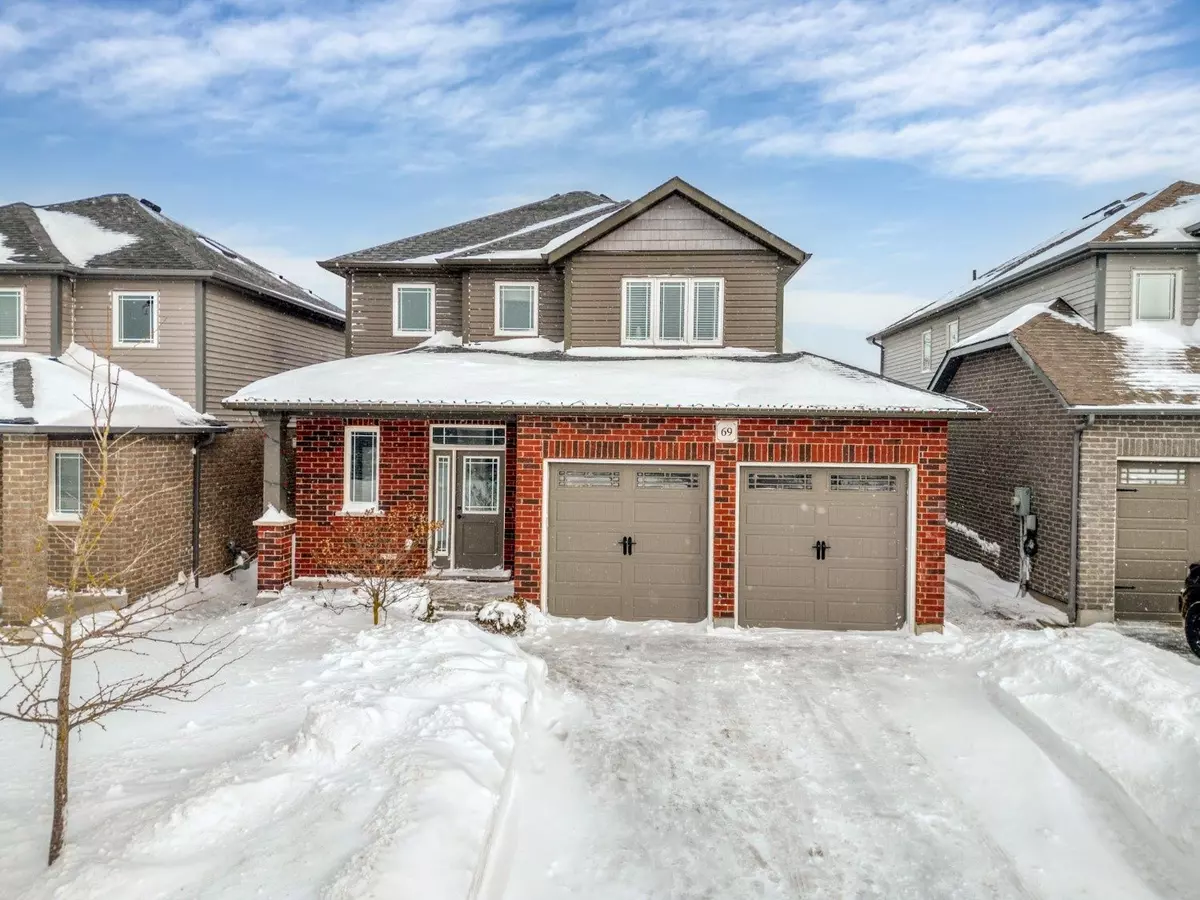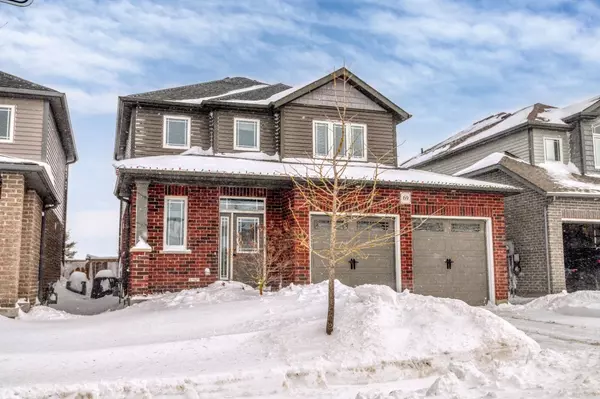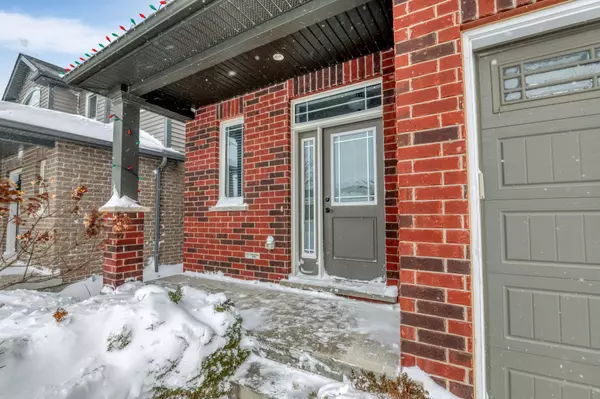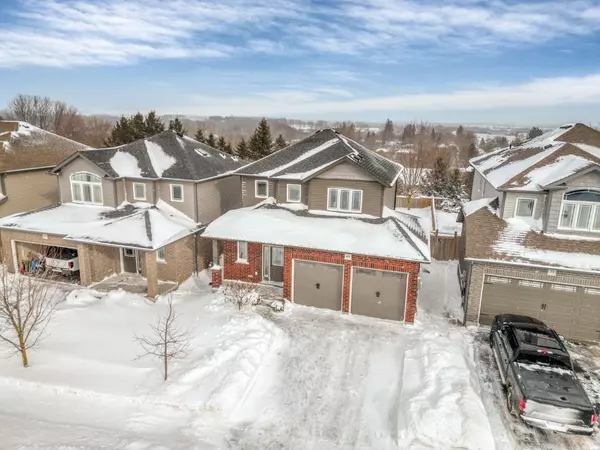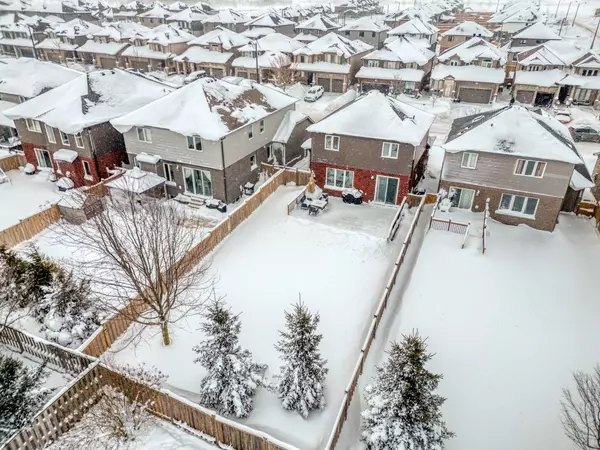REQUEST A TOUR If you would like to see this home without being there in person, select the "Virtual Tour" option and your agent will contact you to discuss available opportunities.
In-PersonVirtual Tour
$ 819,900
Est. payment /mo
Active
69 Taylor DR East Luther Grand Valley, ON L9W 6P4
3 Beds
3 Baths
UPDATED:
02/04/2025 08:36 PM
Key Details
Property Type Single Family Home
Sub Type Detached
Listing Status Active
Purchase Type For Sale
Subdivision Grand Valley
MLS Listing ID X11949255
Style 2-Storey
Bedrooms 3
Annual Tax Amount $4,977
Tax Year 2024
Property Description
Turn key and beautifully finished from top to bottom. This 3 bedroom, 3 bathroom detached home features a fully finished basement that can be used for entertaining or as a family friendly kid zone! The main level is an open concept design with the kitchen and dining area extending outdoors to an impressive 16x32ft deck that can be used for your pleasure and relaxation. Sit by the fire and enjoy the sunset with the unimpeded views of the town. The lot is 126ft in depth which affords you and the family an abundance of backyard enjoyment. Upstairs you will find space for everyone with 3 graciously sized bedrooms. This home is truly finished from top to bottom. Did I mention the two car garage?? Lets reflect: 3 bedrooms, 3 bathrooms, huge in town lot, massive rear deck with unimpeded views, finished basement and two car garage. What are you waiting for? Lets make this house YOUR home!
Location
Province ON
County Dufferin
Community Grand Valley
Area Dufferin
Rooms
Family Room No
Basement Finished, Full
Kitchen 1
Interior
Interior Features None
Cooling Central Air
Fireplace No
Heat Source Gas
Exterior
Parking Features Private
Garage Spaces 2.0
Pool None
Roof Type Asphalt Shingle
Lot Frontage 40.23
Lot Depth 126.85
Total Parking Spaces 4
Building
Foundation Poured Concrete
Others
Virtual Tour https://drive.google.com/file/d/1QIycK2nzsXoEXTNNsZS8wC13ULWT7Rrt/view?ts=67a22612
Listed by ROYAL LEPAGE RCR REALTY

GET MORE INFORMATION
Follow Us

