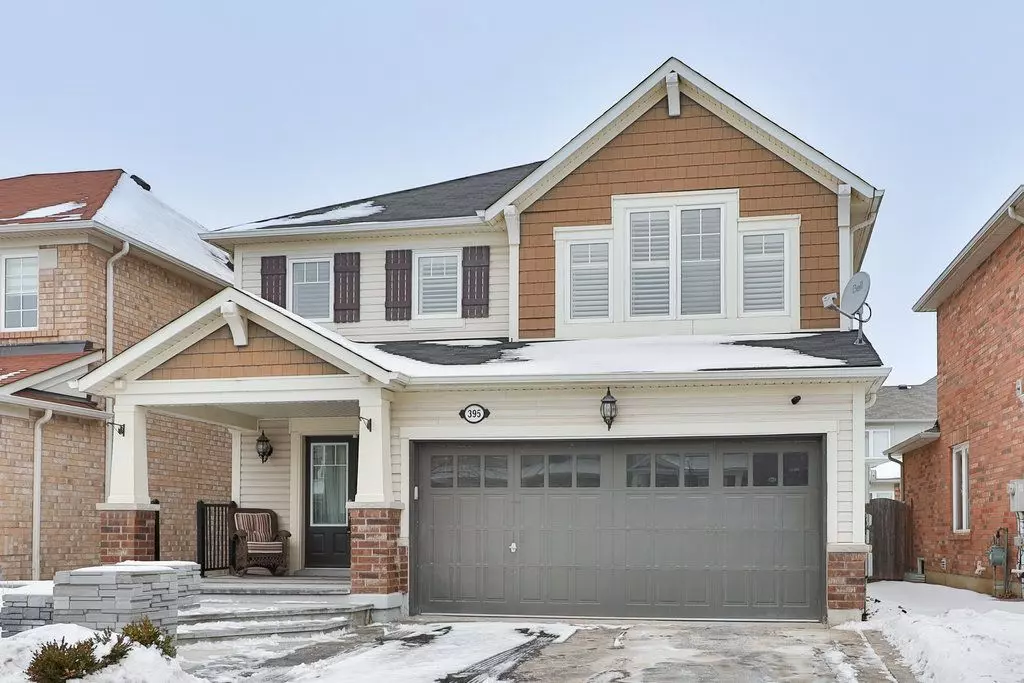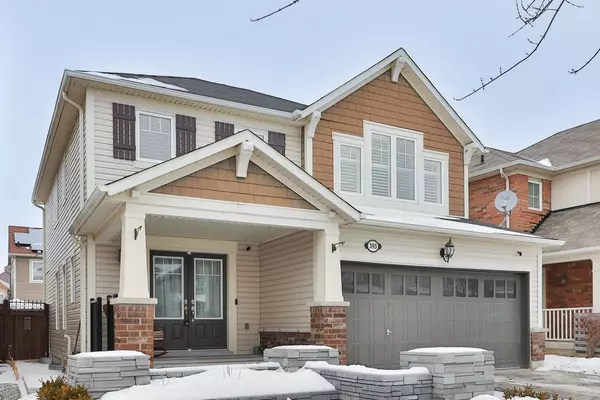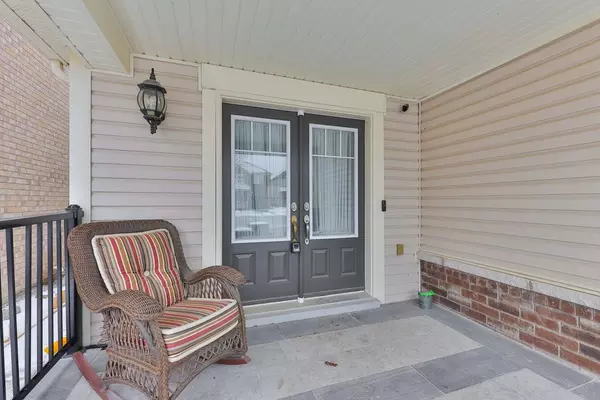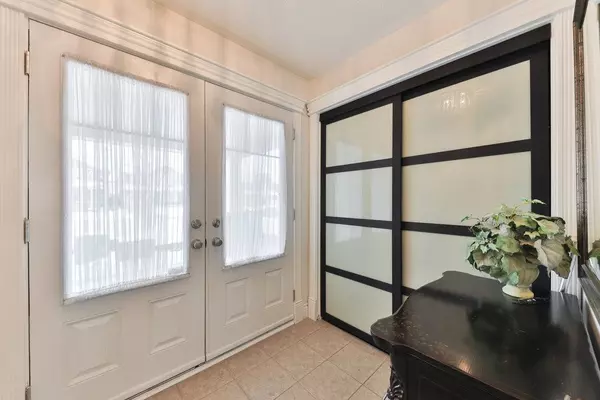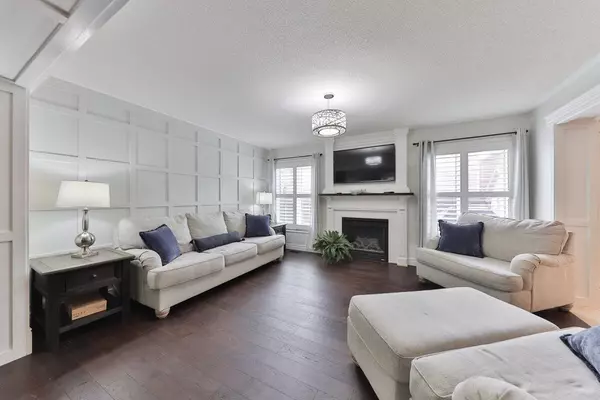REQUEST A TOUR If you would like to see this home without being there in person, select the "Virtual Tour" option and your agent will contact you to discuss available opportunities.
In-PersonVirtual Tour
$ 1,359,900
Est. payment /mo
New
395 Dymott AVE Milton, ON L9T 7T4
3 Beds
3 Baths
UPDATED:
02/04/2025 07:07 PM
Key Details
Property Type Single Family Home
Sub Type Detached
Listing Status Active
Purchase Type For Sale
Approx. Sqft 2000-2500
Subdivision 1033 - Ha Harrison
MLS Listing ID W11949268
Style 2-Storey
Bedrooms 3
Annual Tax Amount $4,847
Tax Year 2024
Property Description
Beautiful open concept 2-storey family home in desirable neighbourhood with stunning eat-in kitchen with breakfast bar & stainless steel appliances. Other features include new dark hardwood floors, upgraded millwork, baseboards and casements, spacious and bright living room with cozy fireplace and a separate dining room. Gorgeous upper level family room with vaulted ceiling that could be used/converted to 4th bedroom. Primary bedroom complete with walk-in closet and ensuite. Lower level finished as an incredible gym but could be a recreation room and/or 4th bedroom. Beautiful curb appeal with covered porch, upgraded stonework, back deck with pergola, fully fenced and a double garage with custom finishings. Located in a family-friendly neighbourhood close to top rated schools, escarpment, shops, restaurants and highway access.
Location
Province ON
County Halton
Community 1033 - Ha Harrison
Area Halton
Rooms
Family Room Yes
Basement Full
Kitchen 1
Interior
Interior Features Central Vacuum
Cooling Central Air
Fireplaces Type Natural Gas
Fireplace Yes
Heat Source Gas
Exterior
Exterior Feature Landscaped
Parking Features Private Double
Garage Spaces 3.0
Pool None
Roof Type Asphalt Shingle
Lot Frontage 36.09
Lot Depth 88.58
Total Parking Spaces 5
Building
Unit Features Hospital,Fenced Yard,Park
Foundation Poured Concrete
Listed by Royal LePage Real Estate Services Ltd., Brokerage

GET MORE INFORMATION
Follow Us

