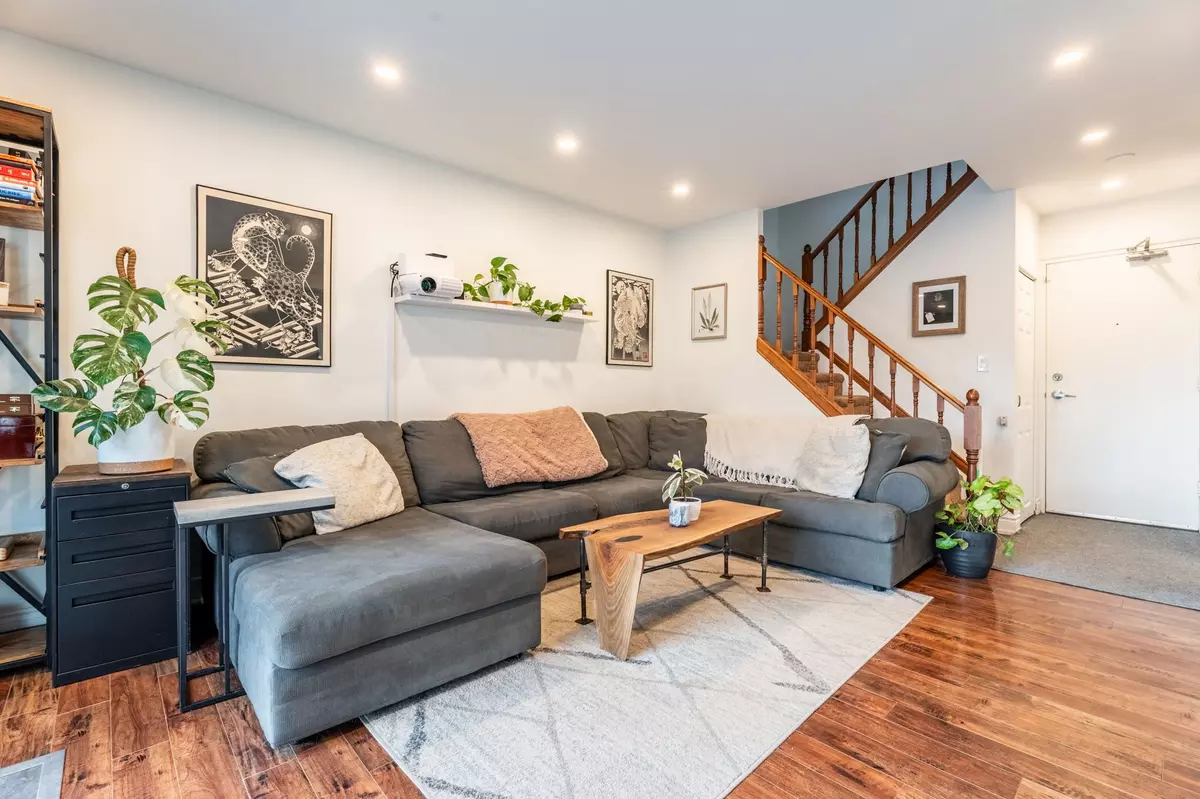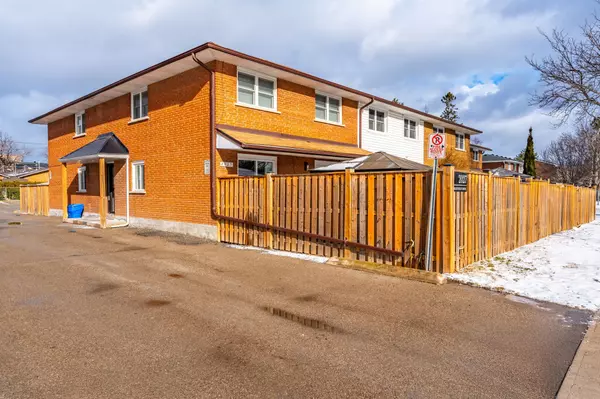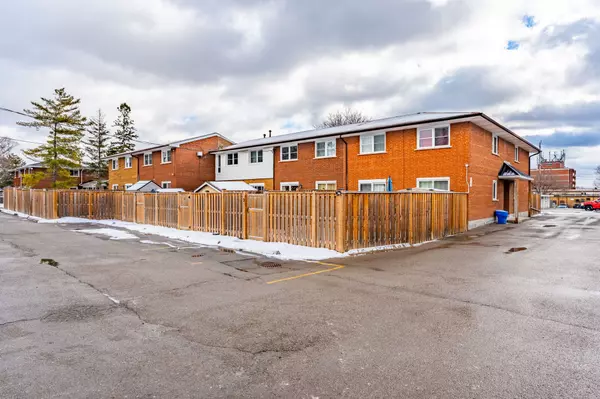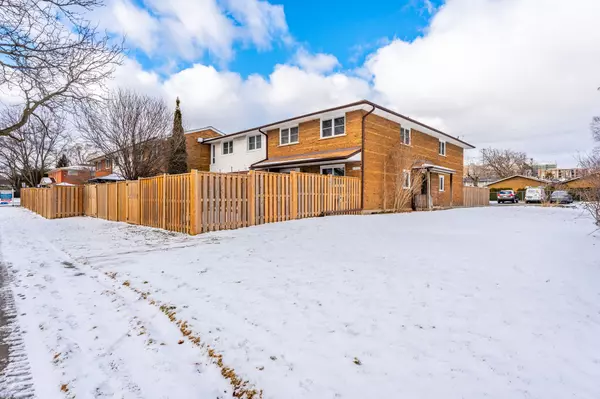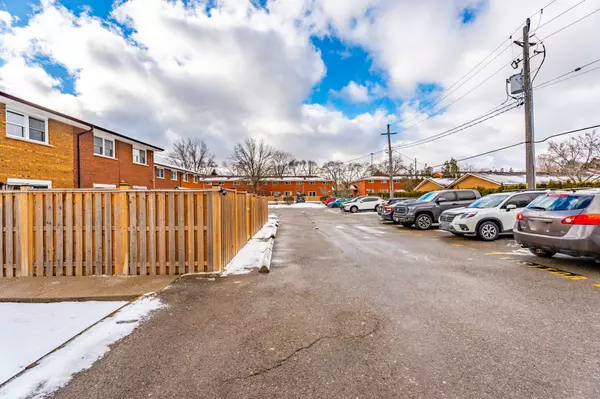REQUEST A TOUR If you would like to see this home without being there in person, select the "Virtual Tour" option and your agent will contact you to discuss available opportunities.
In-PersonVirtual Tour
$ 619,000
Est. payment /mo
Pending
2027 BLUEFIELDS DR #5 Burlington, ON L7P 1J9
3 Beds
2 Baths
UPDATED:
02/06/2025 07:10 PM
Key Details
Property Type Condo
Listing Status Pending
Purchase Type For Sale
Approx. Sqft 1200-1399
Subdivision Mountainside
MLS Listing ID W11949156
Style 2-Storey
Bedrooms 3
HOA Fees $620
Annual Tax Amount $2,093
Tax Year 2024
Property Description
This bright and clean 3-bedroom, 1.5 bathroom townhome offers the perfect blend of comfort, convenience, and location! Situated close to the QEW, 407 and just a 5-minute drive from the GO Station, it's ideal for commuters. The updated kitchen and flooring add modern touches to this inviting space. Smart home features, such as a smart thermostat & smart lighting enhance your living experience. Step outside to your private backyard, complete with a patio, gazebo and shed - perfect for relaxing or entertaining. Window coverings are included, adding convenience and style. The home offers plenty of storage, including a large walk in close in the second bedroom, and spacious bedrooms for added comfort. Additionally, there's the possibility of installing a washer and dryer in the unit for added convenience. The bright living room offers a seamless walkout to the backyard, and the recently updated windows bring in ample natural light. This is a great home for first-time buyers or up-sizers looking for more space than a condo, offering an excellent opportunity to grow into a comfortable and versatile home. Enjoy proximity to shopping, entertainment and amenities, plus the convenience of two parking spots and visitor parking.
Location
Province ON
County Halton
Community Mountainside
Area Halton
Zoning RL4
Rooms
Basement Crawl Space, Unfinished
Kitchen 1
Interior
Interior Features None
Cooling Central Air
Inclusions Fridge, stove, microwave, shed, gazebo, window coverings, 2 parking spot, efficient furnace.
Laundry Coin Operated, In Building, Shared
Exterior
Exterior Feature Deck, Lighting
Parking Features None
Garage Spaces 2.0
Roof Type Asphalt Shingle
Exposure South
Building
Foundation Poured Concrete
Lited by RE/MAX ESCARPMENT REALTY INC.

GET MORE INFORMATION
Follow Us

