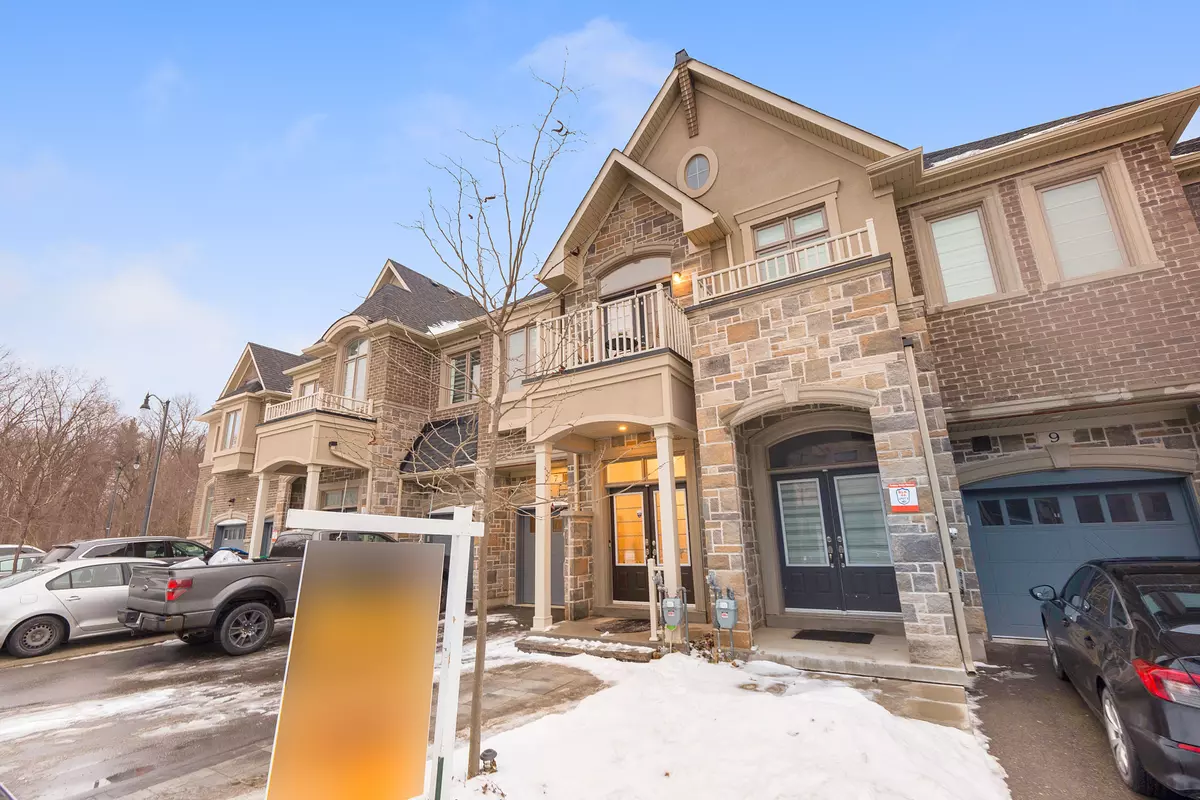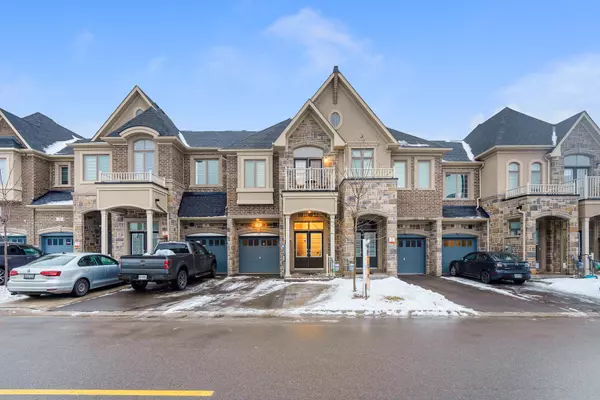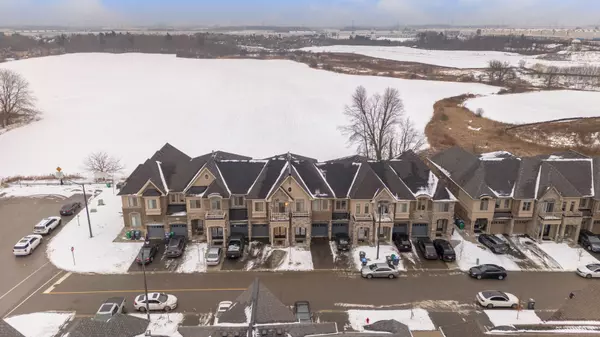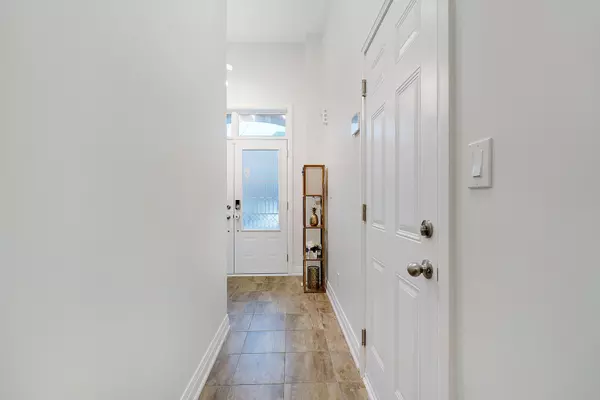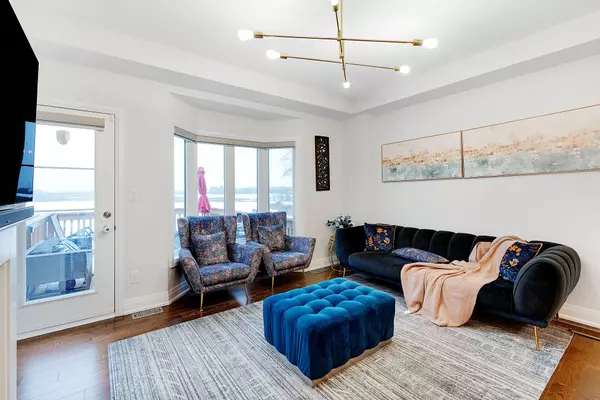REQUEST A TOUR If you would like to see this home without being there in person, select the "Virtual Tour" option and your agent will contact you to discuss available opportunities.
In-PersonVirtual Tour
$ 1,049,000
Est. payment /mo
Open Sat 2PM-4PM
7 Dalbeattie DR Brampton, ON L6Y 6H7
5 Beds
4 Baths
OPEN HOUSE
Sat Feb 08, 2:00pm - 4:00pm
Sun Feb 09, 2:00pm - 4:00pm
UPDATED:
02/02/2025 08:11 PM
Key Details
Property Type Single Family Home
Listing Status Active
Purchase Type For Sale
Approx. Sqft 2000-2500
Subdivision Bram West
MLS Listing ID W11949133
Style 2-Storey
Bedrooms 5
Annual Tax Amount $6,729
Tax Year 2024
Property Description
This grand 4-bedroom, 4-bathroom townhouse in prestigious Bram West offers unparalleled elegance. With a walk-out basement and no rear neighbors, its situated on a premium lot. The chef-inspired kitchen features sleek extended cabinets, stainless steel appliances, and a large pantry. The master suite boasts a spa-like ensuite with double vanity, glass shower, and his/her walk-in closets. A sun-filled family room with a fireplace leads to a deck. The finished basement includes a kitchen, 3-piece bath, and walk-out to a beautiful patio. Additional perks include a 3-car driveway, high-end finishes, and direct garage access.
Location
Province ON
County Peel
Community Bram West
Area Peel
Rooms
Basement Finished with Walk-Out
Kitchen 2
Interior
Interior Features None
Cooling Central Air
Exterior
Parking Features Attached
Garage Spaces 4.0
Pool None
Roof Type Shingles
Building
Foundation Concrete
Lited by CENTURY 21 PROPERTY ZONE REALTY INC.

GET MORE INFORMATION
Follow Us

