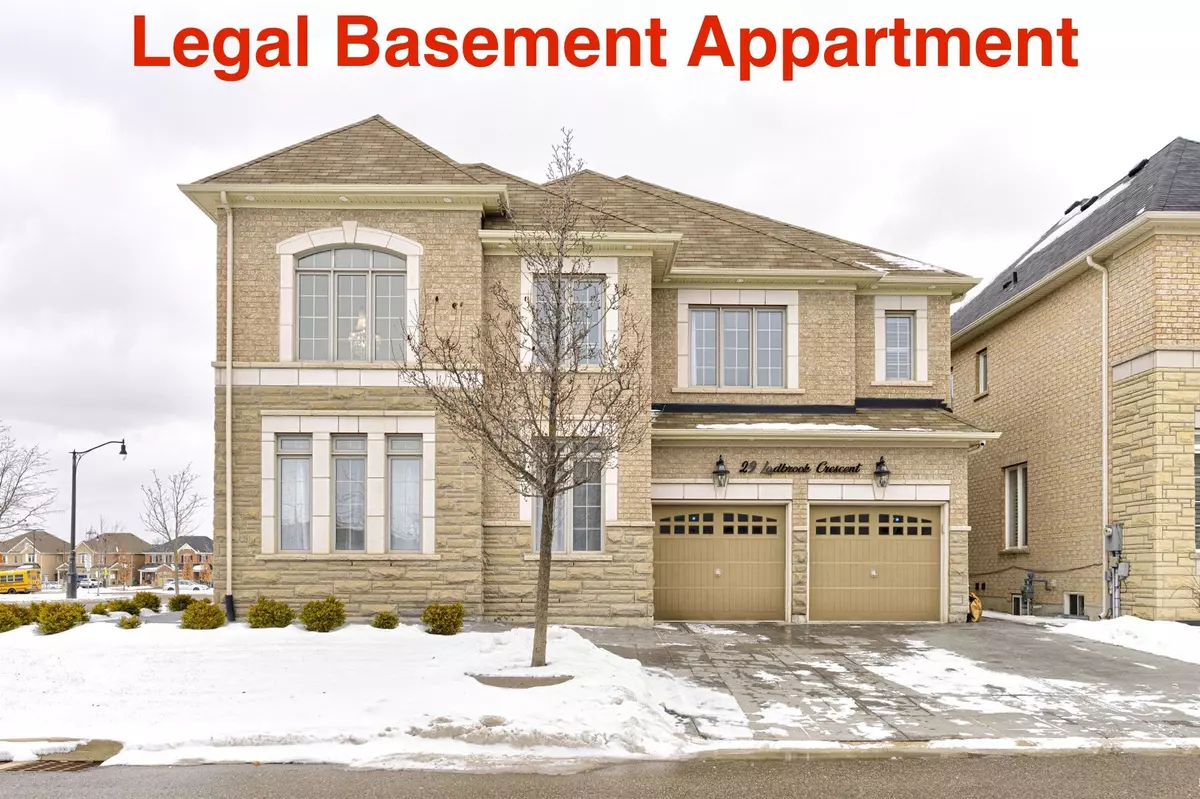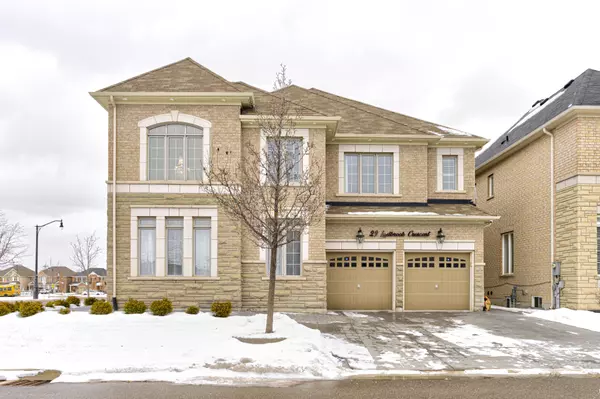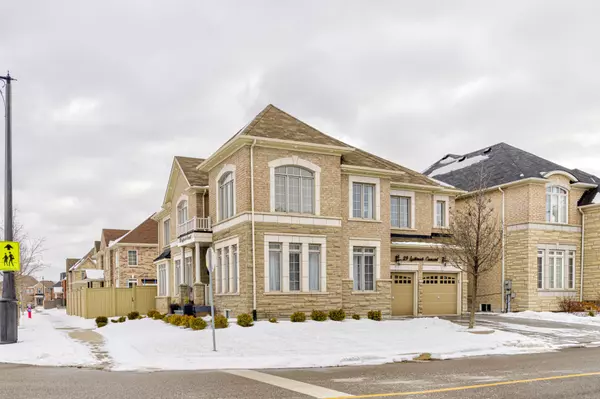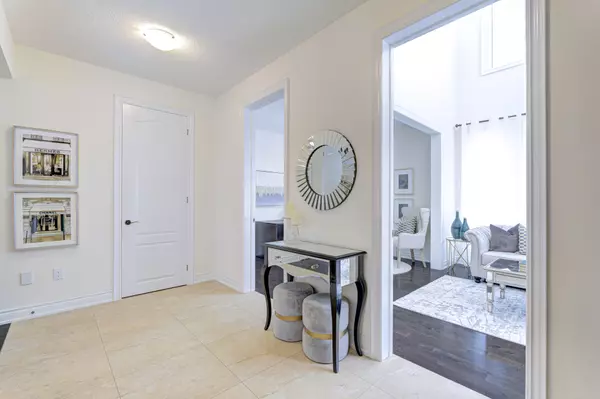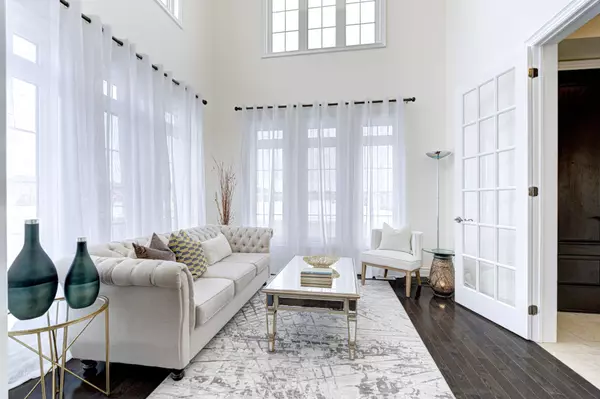REQUEST A TOUR If you would like to see this home without being there in person, select the "Virtual Tour" option and your agent will contact you to discuss available opportunities.
In-PersonVirtual Tour
$ 1,778,000
Est. payment /mo
Open Sat 1:30PM-4PM
29 Ladbrook CRES Brampton, ON L6X 5H7
8 Beds
5 Baths
OPEN HOUSE
Sat Feb 08, 1:30pm - 4:00pm
Sun Feb 09, 1:30pm - 4:00pm
UPDATED:
02/05/2025 04:42 PM
Key Details
Property Type Single Family Home
Sub Type Free
Listing Status Active
Purchase Type For Sale
Approx. Sqft 3000-3500
Subdivision Credit Valley
MLS Listing ID W11949041
Style 2-Storey
Bedrooms 8
Annual Tax Amount $9,054
Tax Year 2024
Property Description
Experience unparalleled luxury in the prestigious Estates of Credit Valley with this stunning 5-bedroom executive home by Royal Pine Homes, offering approximately 3,500 sqft of refined living space on a coveted corner lot. Designed for discerning buyers, this masterpiece features 8' doors, gleaming hardwood floors, elegant porcelain tiles, and a chefs dream kitchen complete with a breakfast bar and ceramic backsplash. The grand stained oak staircase with iron pickets adds a touch of elegance, while epoxy flooring in the foyer and walkway enhances both durability and style. Luxury meets practicality with outdoor sunlight-controlled switchable lights, an inground sprinkler system, and dual staircases leading to the basement. A highlight of this property is the registered legal basement apartment, currently occupied by an AAA tenant paying $2,200/month, who is flexible to stay or vacate for personal use, providing incredible versatility. Additionally, the home features Elevation B of the Royal Pine Redwood model, with the living room combined with a den, showcasing French doors, high ceilings, hardwood flooring, and large windows. This is a rare opportunity to own a home of this caliber in a prestigious neighborhood schedule your private viewing today!
Location
Province ON
County Peel
Community Credit Valley
Area Peel
Rooms
Basement Finished, Separate Entrance
Kitchen 2
Interior
Interior Features None
Cooling Central Air
Inclusions All Elfs; S/S Appliances, Fridge, Stove, Dishwasher, White Washer and Dryer. The house features a central vacuum system.
Exterior
Parking Features Built-In
Garage Spaces 4.0
Pool None
Roof Type Shingles
Building
Foundation Brick, Stone
Lited by RE/MAX REAL ESTATE CENTRE TEAM ARORA REALTY

GET MORE INFORMATION
Follow Us

