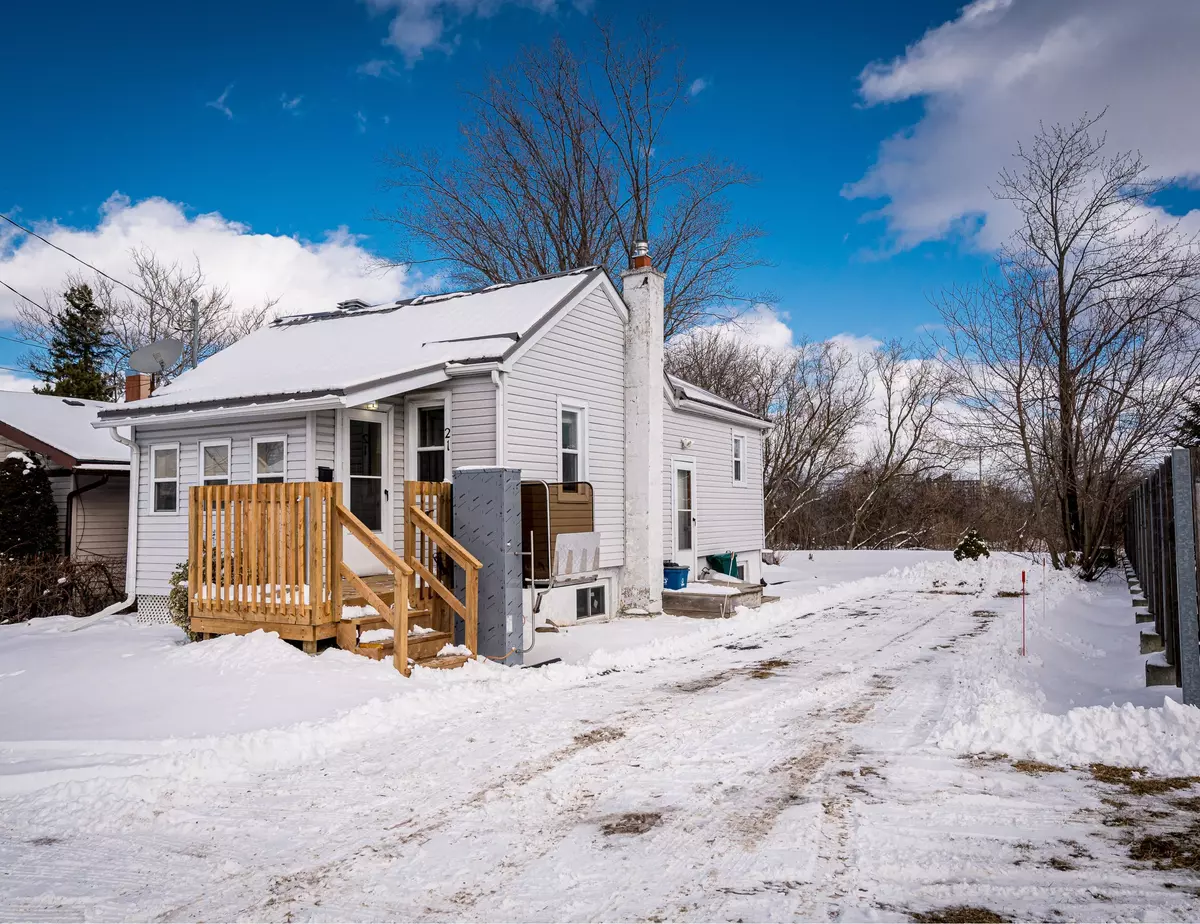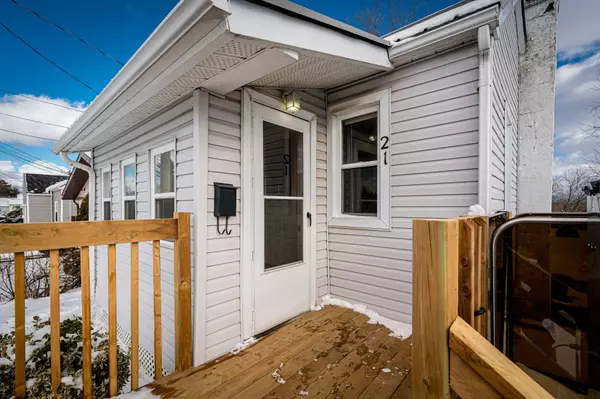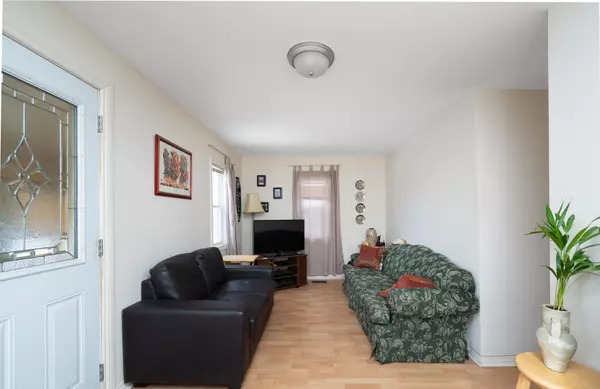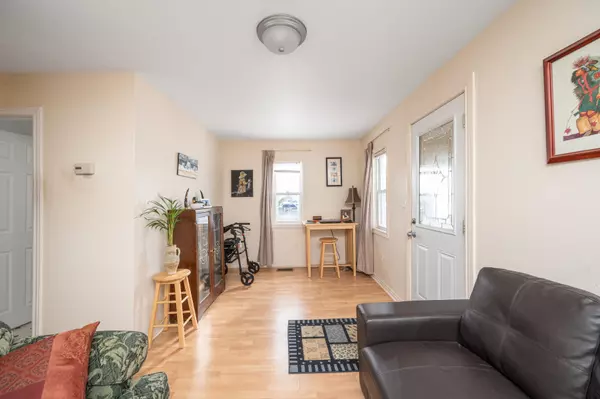21 Day ST Kingston, ON K7K 4X7
1 Bed
1 Bath
UPDATED:
01/31/2025 03:55 PM
Key Details
Property Type Single Family Home
Sub Type Detached
Listing Status Active
Purchase Type For Sale
Approx. Sqft 1100-1500
Subdivision East Of Sir John A. Blvd
MLS Listing ID X11949061
Style Bungalow
Bedrooms 1
Annual Tax Amount $2,675
Tax Year 2024
Property Description
Location
Province ON
County Frontenac
Community East Of Sir John A. Blvd
Area Frontenac
Rooms
Family Room No
Basement Full, Unfinished
Kitchen 1
Interior
Interior Features Primary Bedroom - Main Floor, Storage
Cooling None
Fireplace No
Heat Source Gas
Exterior
Exterior Feature Porch
Parking Features Private
Garage Spaces 2.0
Pool None
Waterfront Description None
Roof Type Metal
Topography Level
Lot Frontage 42.85
Lot Depth 96.35
Total Parking Spaces 2
Building
Unit Features Park,Place Of Worship,School,Public Transit
Foundation Block
Others
Security Features Smoke Detector






