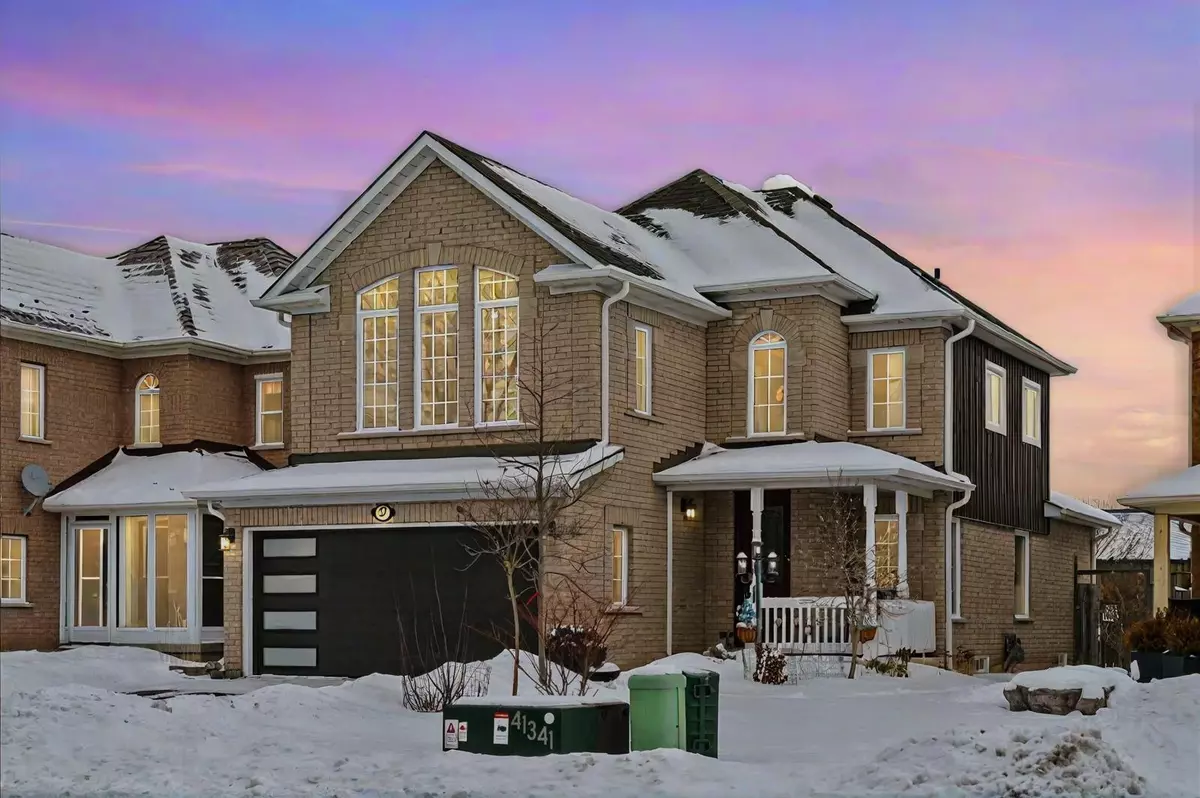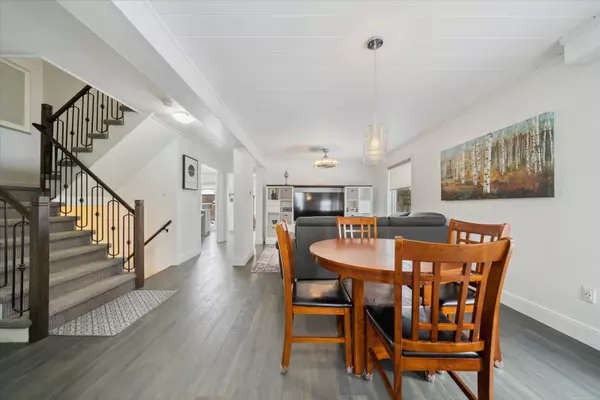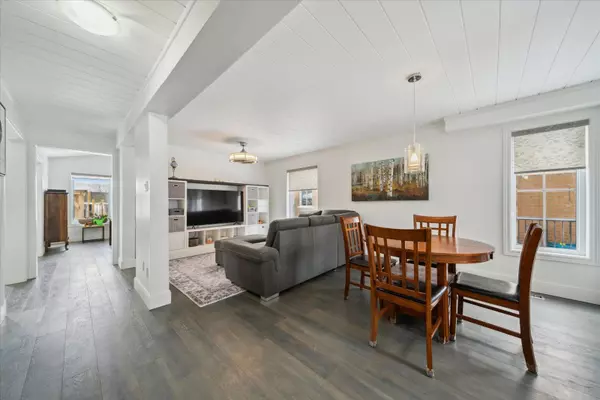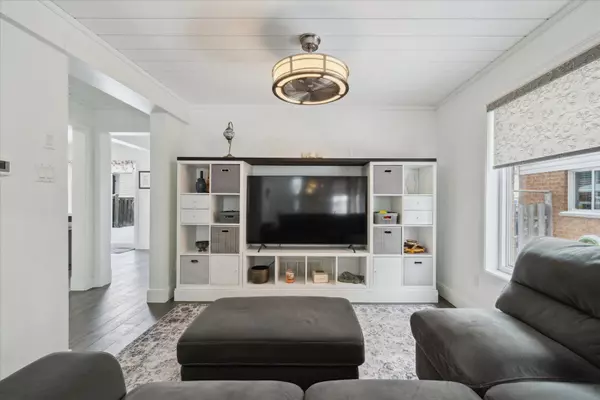REQUEST A TOUR If you would like to see this home without being there in person, select the "Virtual Tour" option and your agent will contact you to discuss available opportunities.
In-PersonVirtual Tour
$ 919,900
Est. payment /mo
Pending
27 Burnaby DR Georgina, ON L4P 3Z1
3 Beds
3 Baths
UPDATED:
02/04/2025 03:01 PM
Key Details
Property Type Single Family Home
Sub Type Detached
Listing Status Pending
Purchase Type For Sale
Approx. Sqft 1500-2000
Subdivision Keswick North
MLS Listing ID N11949011
Style 2-Storey
Bedrooms 3
Annual Tax Amount $5,959
Tax Year 2024
Property Description
Gorgeous updated home situated in the highly sought-after neighbourhood of Keswick By The Lake. Recent updates throughout include hardwood on the main level, new staircase banister with wrought iron pickets, above ground pool including new wiring (2024), new shed & decking (2024), sauna with separate breaker, 18" of extra blown in insulation in the attic (2022), new siding with added insulation (2022), eavestroughs & downspouts (2022), garage door with internet access & one remote (2022), new windows & front door (2019/2020), & central vac (2024). The updated kitchen features quartz counters, stainless appliances, stone back splash & centre island, while the bathrooms were all renovated in 2023. The primary bedroom ensuite bathroom features a soaker tub & curbless glass shower, while the main bathroom feature double sinks & a walk in shower. The bedrooms are generous in size, have ample closet space & good sized windows. The lower level of this home is bonus space for your family. The rec room is very spacious & the extra bedroom is great for overnight guests. The exterior of this home is just as wonderful as the interior. Beautiful landscaping with interlock & perennial gardens are found in both the front & back yards. There will be hours of enjoyment for your family in the pool & sauna in the private back yard which has no neighbours behind. The driveway allows space for multiple vehicles as there is no sidewalk in front of this home. Living here your family will enjoy the short walk to the neighbourhood school, the fabulous Watson park, the combination arena/library/rec centre, & public transit. Just a two minute drive gets you to lots of shopping & amenities, while a five minute drive gets you to Highway 404 for quick access to the rest of York Region & the GTA. Don't miss this amazing opportunity to make this home your very own & start living the amazing life on the shores of beautiful Lake Simcoe!
Location
Province ON
County York
Community Keswick North
Area York
Rooms
Family Room Yes
Basement Full, Finished
Kitchen 1
Separate Den/Office 1
Interior
Interior Features Central Vacuum
Cooling Central Air
Fireplace Yes
Heat Source Gas
Exterior
Parking Features Private Double
Garage Spaces 4.0
Pool Above Ground
Roof Type Asphalt Shingle
Lot Frontage 39.38
Lot Depth 132.82
Total Parking Spaces 6
Building
Unit Features School,Rec./Commun.Centre,Park,Library,Public Transit,Fenced Yard
Foundation Concrete
Listed by RE/MAX ALL-STARS TEAM TREVOR REALTY

GET MORE INFORMATION
Follow Us





