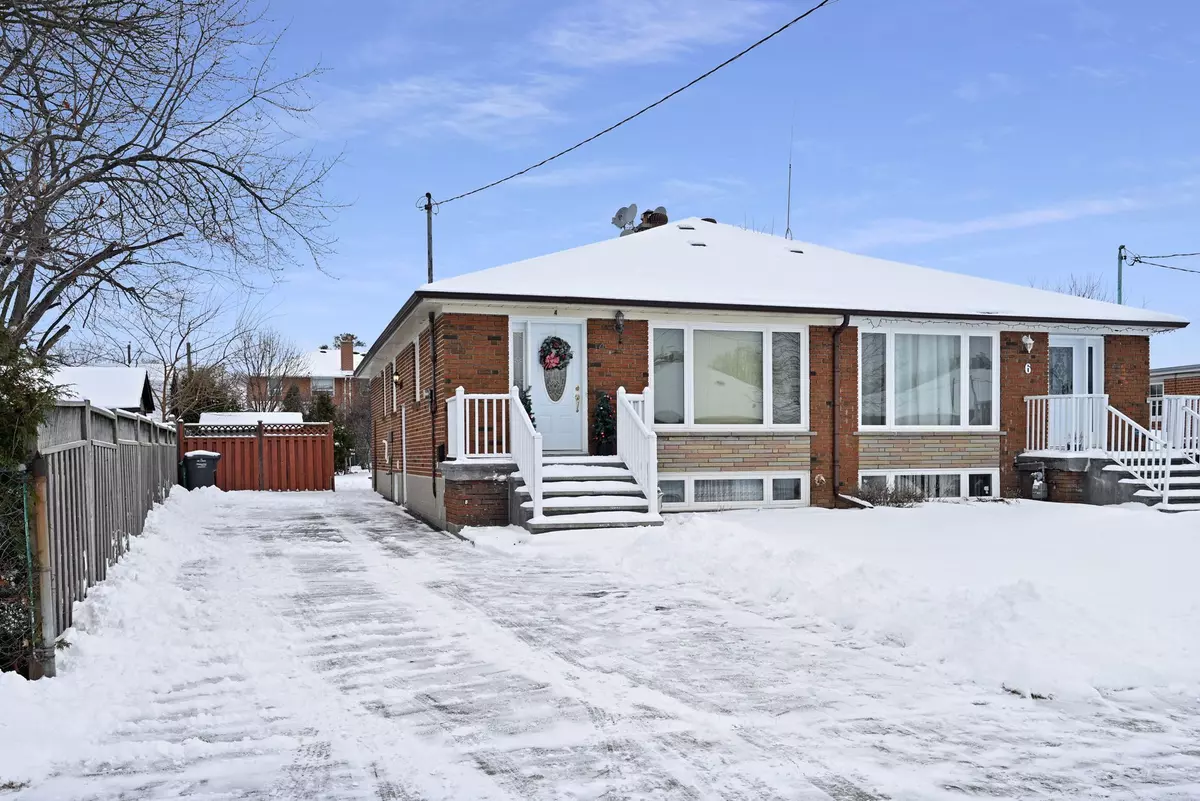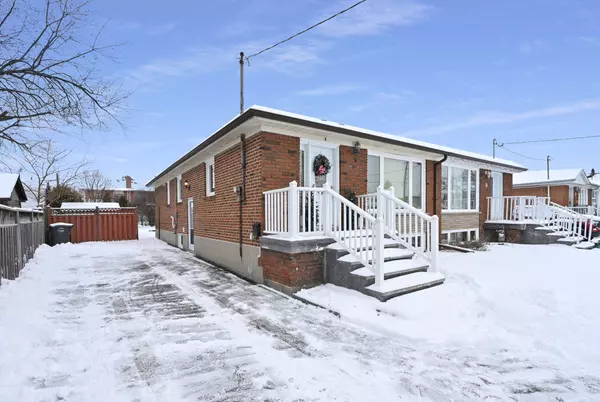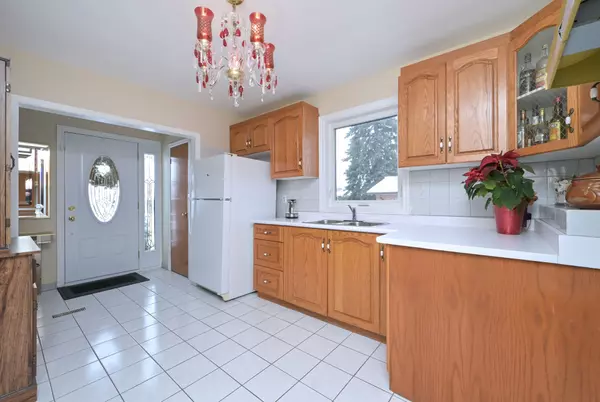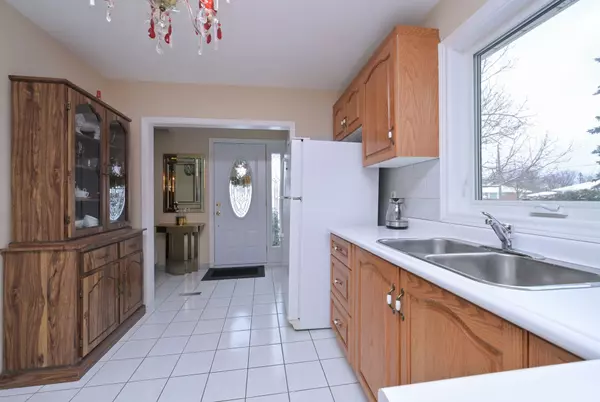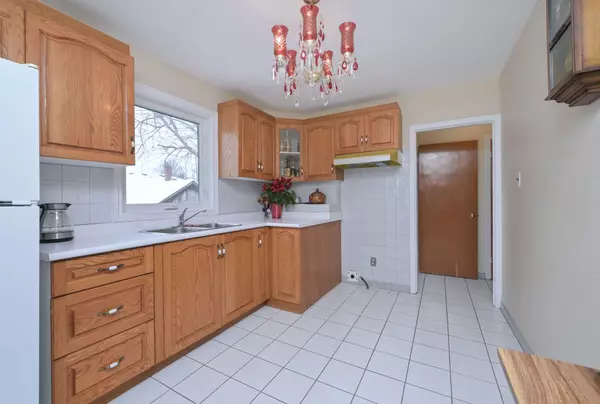REQUEST A TOUR If you would like to see this home without being there in person, select the "Virtual Tour" option and your agent will contact you to discuss available opportunities.
In-PersonVirtual Tour
$ 814,700
Est. payment /mo
New
4 Garden AVE Brampton, ON L6X 1M5
5 Beds
2 Baths
UPDATED:
02/03/2025 05:35 PM
Key Details
Property Type Multi-Family
Sub Type Semi-Detached
Listing Status Active
Purchase Type For Sale
Subdivision Brampton West
MLS Listing ID W11948947
Style Bungalow
Bedrooms 5
Annual Tax Amount $4,361
Tax Year 2024
Property Description
Amazing location! close to transit shopping and more, 35 foot frontage, Large driveway fits 5 cars. Main living area, with 3 bedrooms. (Hardwood floors) dining and living room (hardwood floors). Separate entrance to finished basement with kitchen rec area + 2 bedrooms, great storage area + laundry room. Concrete outdoor patio, great size depth lot! Furnace, 21', Central air conditioning 21', roof shingles approximately 10 years old, some windows approx. 2011', Home being sold "AS IS" "Where is" condition. Seller makes no warranty on retrofit status of the basement. Upper refrigerator (as is) Basement fridge and stove (as is) stand up freezer in basement, hot water tank rental.
Location
Province ON
County Peel
Community Brampton West
Area Peel
Rooms
Family Room No
Basement Finished, Separate Entrance
Kitchen 2
Separate Den/Office 2
Interior
Interior Features None
Cooling Central Air
Exterior
Parking Features Private
Garage Spaces 5.0
Pool None
Roof Type Asphalt Shingle
Lot Frontage 35.04
Lot Depth 134.23
Total Parking Spaces 5
Building
Foundation Poured Concrete
Listed by RE/MAX REALTY SERVICES INC.

GET MORE INFORMATION
Follow Us

