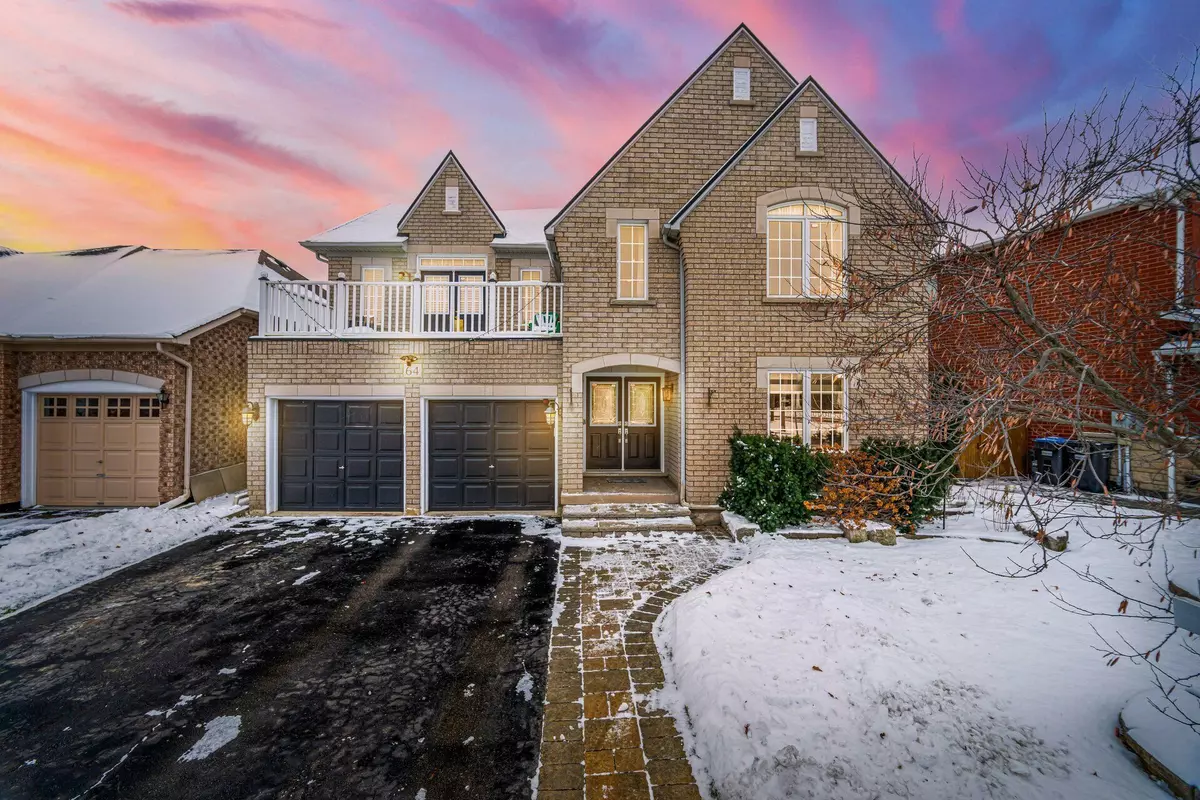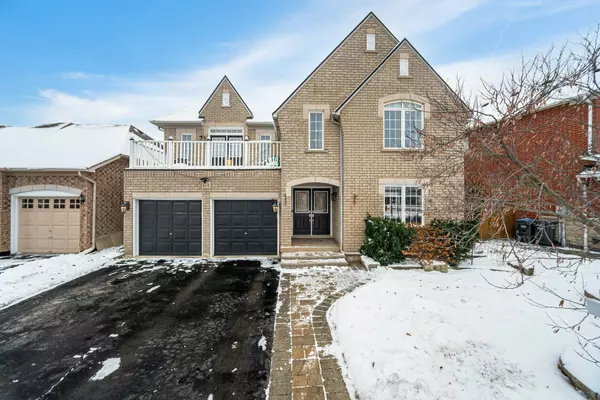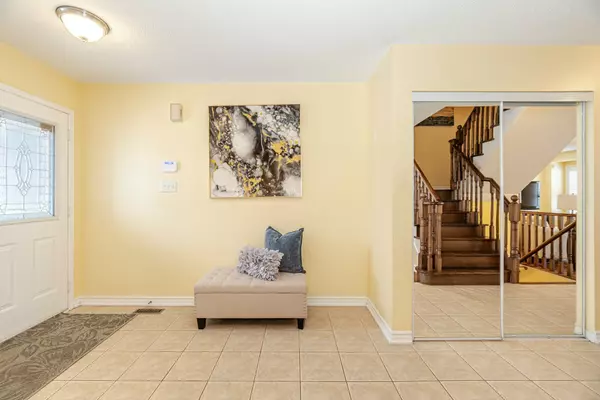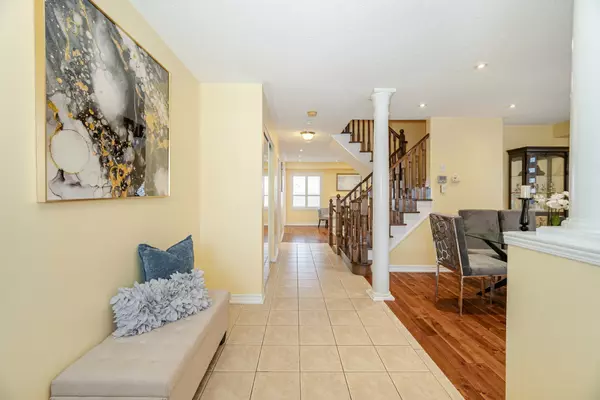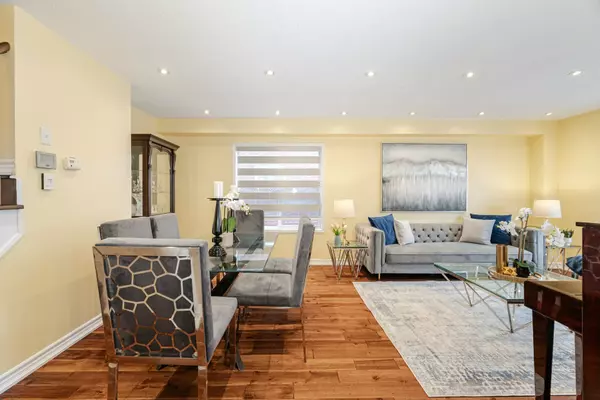REQUEST A TOUR If you would like to see this home without being there in person, select the "Virtual Tour" option and your agent will contact you to discuss available opportunities.
In-PersonVirtual Tour
$ 1,189,900
Est. payment /mo
New
64 Edenbrook Hill DR Brampton, ON L7A 2N5
4 Beds
3 Baths
UPDATED:
01/31/2025 02:46 PM
Key Details
Property Type Single Family Home
Sub Type Detached
Listing Status Active
Purchase Type For Sale
Approx. Sqft 2500-3000
Subdivision Fletcher'S Meadow
MLS Listing ID W11948802
Style 2-Storey
Bedrooms 4
Annual Tax Amount $6,796
Tax Year 2024
Property Description
Truly a show stopper !! loaded with all kind upgrades. 4 bedroom 3 bathroom fully detached Executive home situated on a premium 53 foot front lot. Built by Fernbrook homes. professionally landscaped front and back yard . $$$$ spent on landscaping and upgrades. living and dining com/b, D/D entry , very impressive and well-designed and functional lay-out. separate large family rm with upgraded fire place, family size kitchen with upgraded s/s appliances, kitchen cabinetry , eat-in, main floor laundry, countless pot-lights and modern light fixtures, premium acacia hardwood flooring throughout, California shutters and blinds, main floor laundry, extra large natural stone patio in back yard, premium oak stairs with extra thick spindles, large primary bedroom with ensuite and w/i closet and balcony, all large bedrooms, extremely well lit house throughout and much more. list goes on and on . must be seen . steps away from schools, parks, public -transit, grocery-shopping, creeks, Mt. Pleasant Go station and a place of worship.
Location
Province ON
County Peel
Community Fletcher'S Meadow
Area Peel
Rooms
Family Room Yes
Basement Unfinished
Kitchen 1
Interior
Interior Features Storage
Cooling Central Air
Fireplaces Type Natural Gas
Fireplace Yes
Heat Source Gas
Exterior
Exterior Feature Porch Enclosed
Parking Features Private Double
Garage Spaces 4.0
Pool None
View Clear
Roof Type Unknown
Lot Frontage 53.37
Lot Depth 85.09
Total Parking Spaces 6
Building
Foundation Unknown
Listed by RE/MAX REALTY SERVICES INC.

GET MORE INFORMATION
Follow Us

