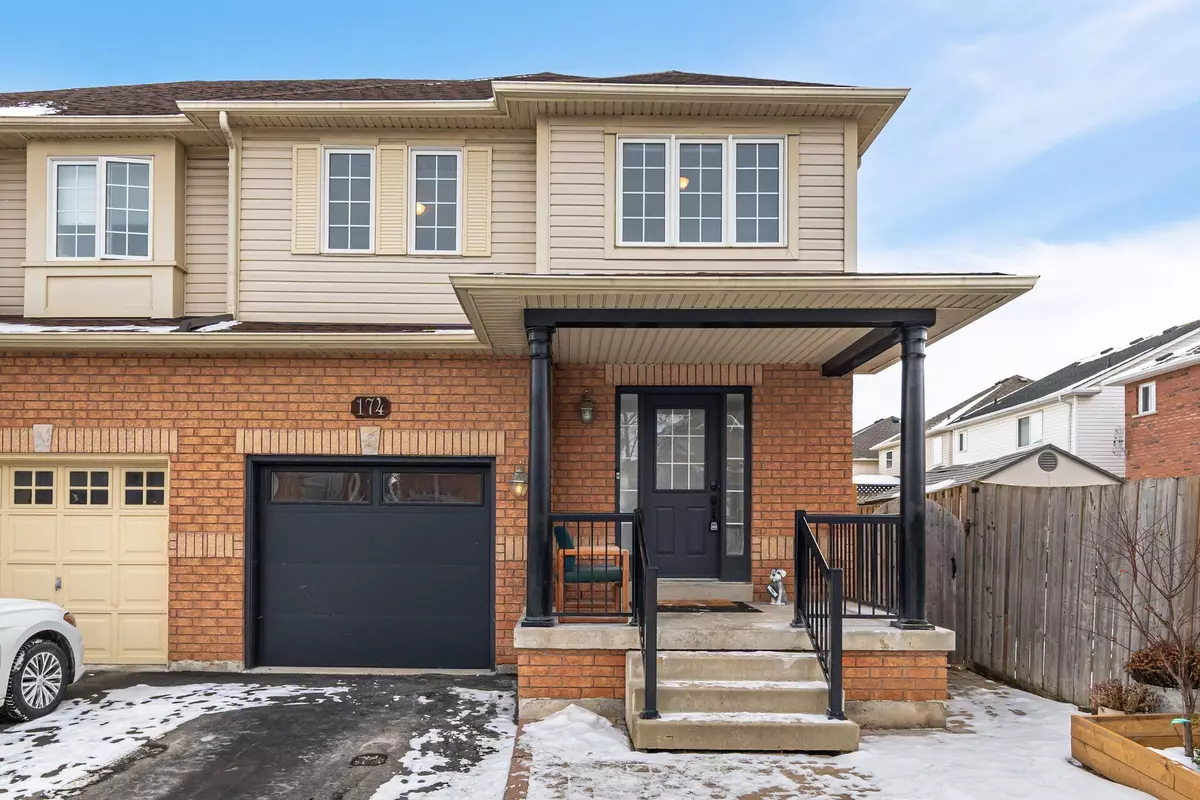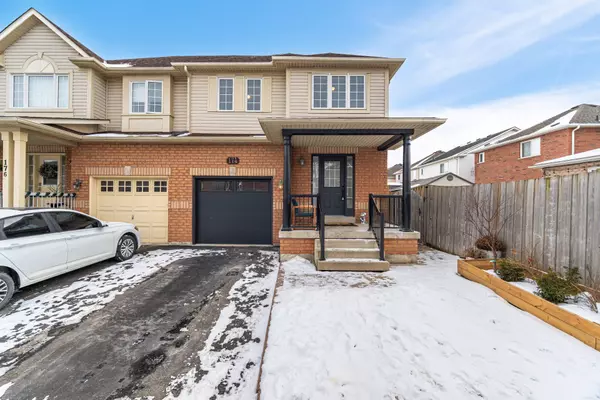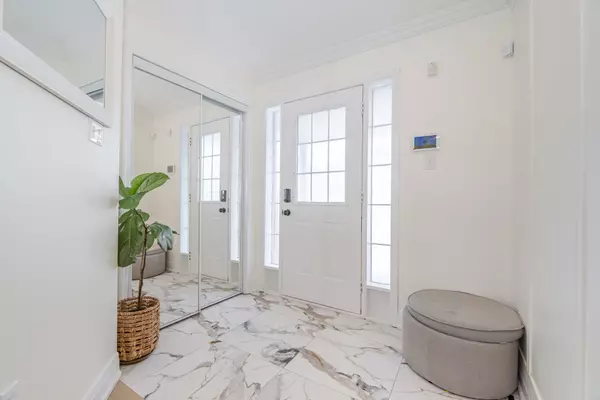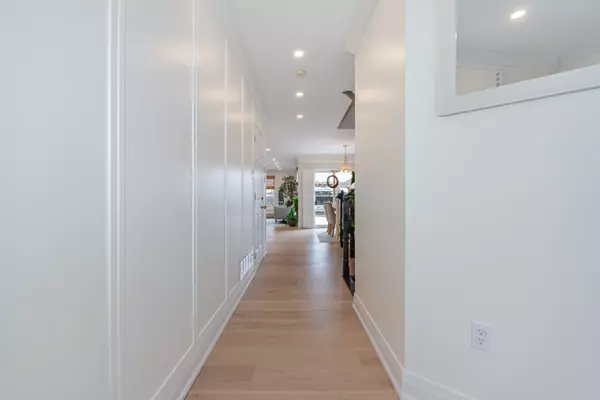REQUEST A TOUR If you would like to see this home without being there in person, select the "Virtual Tour" option and your agent will contact you to discuss available opportunities.
In-PersonVirtual Tour
$ 999,999
Est. payment /mo
Price Dropped by $99K
174 Sherwood RD Milton, ON L9T 6B8
3 Beds
3 Baths
UPDATED:
02/05/2025 02:08 PM
Key Details
Property Type Single Family Home
Sub Type Semi-Detached
Listing Status Active
Purchase Type For Sale
Approx. Sqft 1500-2000
Subdivision 1029 - De Dempsey
MLS Listing ID W11948828
Style 2-Storey
Bedrooms 3
Annual Tax Amount $4,931
Tax Year 2024
Property Description
Exquisitely Updated Home in Milton's Sought-After Neighborhood***** Welcome to 174 Sherwood Road, where modern elegance meets thoughtful design. This freshly painted 3-bedroom home has been meticulously updated with wide-plank light hardwood flooring, a redesigned foyer, and an updated powder room. The fully renovated kitchen seamlessly connects to the bright living space, while the finished basement now features an additional bathroom, adding versatility and convenience. Upgrades such as a new furnace, dryer, and garage door ensure the home is as functional as it is beautiful. Step outside to your professionally landscaped backyard, a true oasis with a lush new lawn and a cozy pergola, perfect for relaxing or entertaining. Every detail has been thoughtfully curated to provide a blend of modern comfort and timeless appeal, all within minutes of highways (401/407), GO Transit, schools, and parks.
Location
Province ON
County Halton
Community 1029 - De Dempsey
Area Halton
Rooms
Family Room No
Basement Finished, Full
Kitchen 1
Interior
Interior Features Water Heater, Carpet Free, Sump Pump
Cooling Central Air
Fireplace No
Heat Source Gas
Exterior
Parking Features Private
Garage Spaces 1.0
Pool None
Roof Type Asphalt Shingle
Topography Level
Lot Frontage 24.8
Lot Depth 100.07
Total Parking Spaces 2
Building
Foundation Poured Concrete, Brick
Others
Security Features Carbon Monoxide Detectors,Smoke Detector
Listed by CHOICE HOMES REALTY INC.

GET MORE INFORMATION
Follow Us





