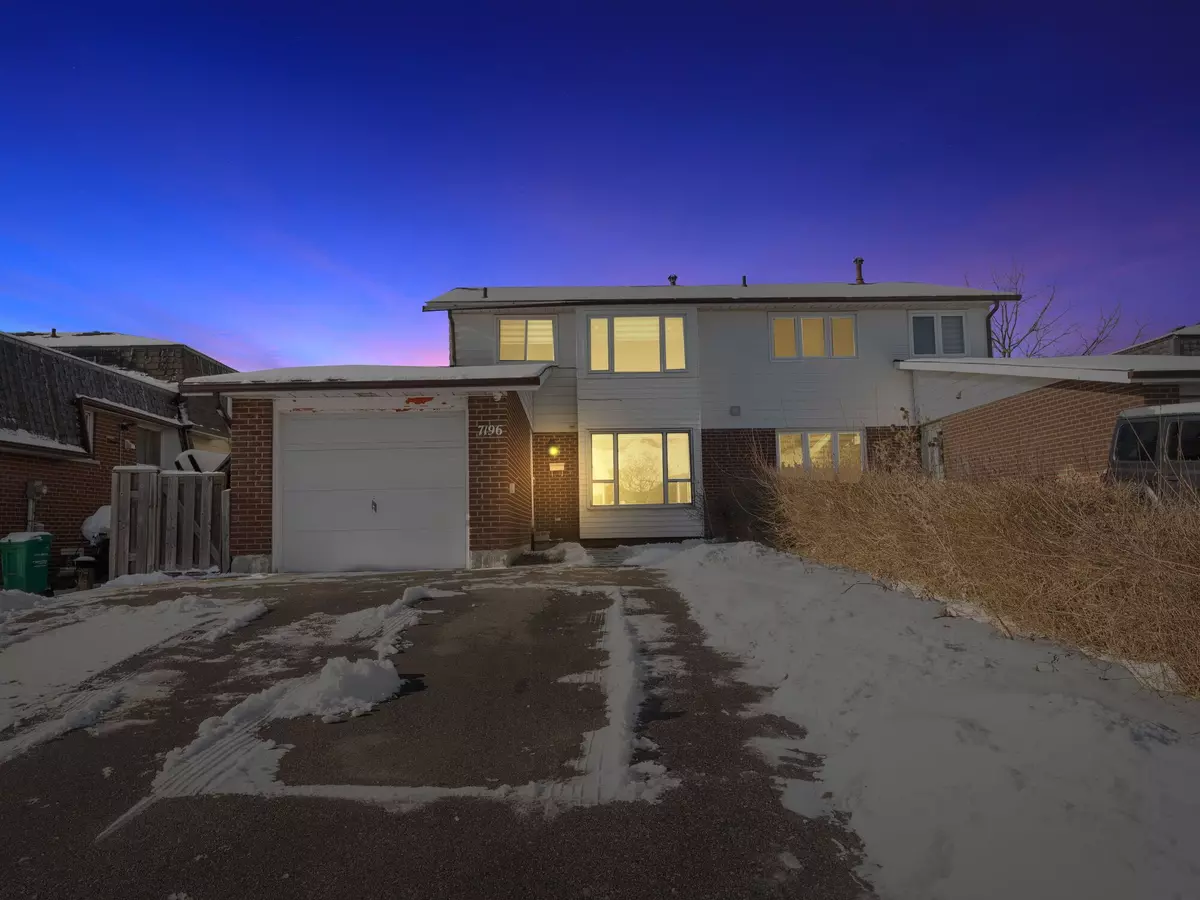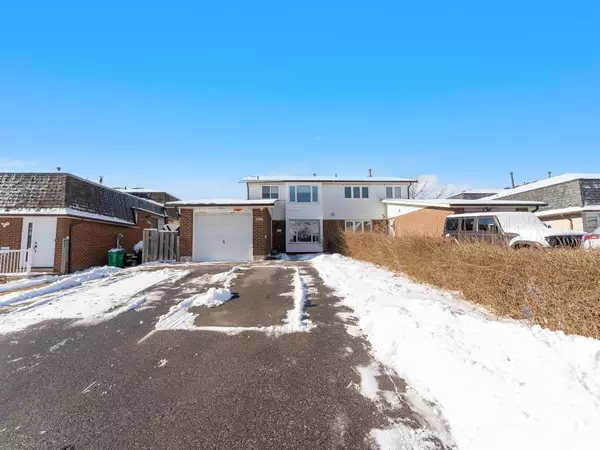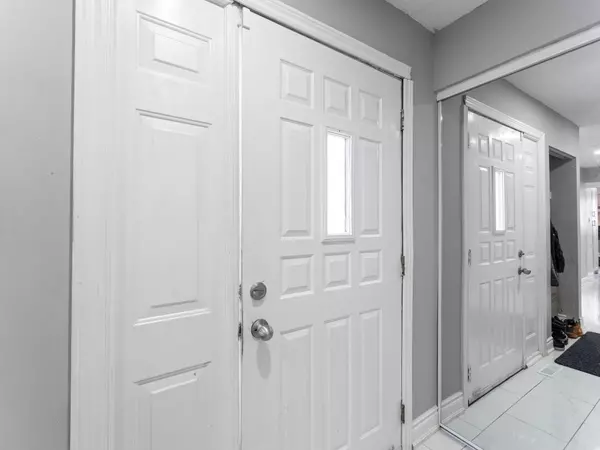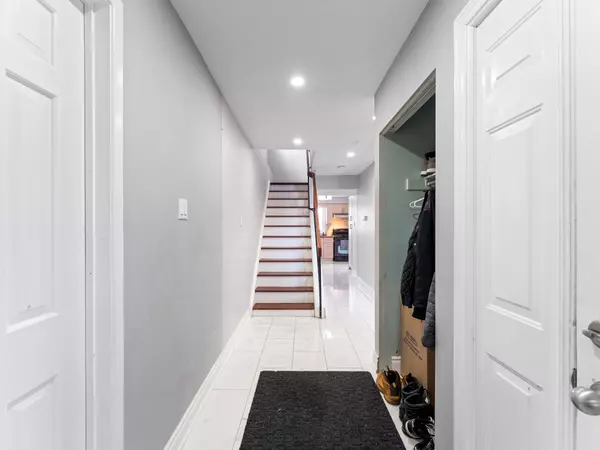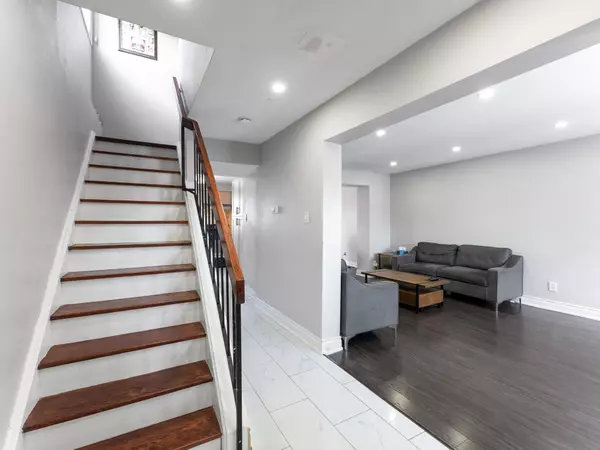REQUEST A TOUR If you would like to see this home without being there in person, select the "Virtual Tour" option and your agent will contact you to discuss available opportunities.
In-PersonVirtual Tour
$ 799,000
Est. payment /mo
New
7196 Delmonte CRES Mississauga, ON L4T 3L3
3 Beds
3 Baths
UPDATED:
01/31/2025 03:20 PM
Key Details
Property Type Single Family Home
Sub Type Semi-Detached
Listing Status Active
Purchase Type For Sale
Subdivision Malton
MLS Listing ID W11948763
Style 2-Storey
Bedrooms 3
Annual Tax Amount $4,307
Tax Year 2024
Property Description
Come Check Out This Fully Renovated Semi Detach Home Located In Malton That Comes With A 2 Bedroom Basement Apartment With Separate Side Entrance! Fully Renovated Home With A Large Living & Dining Room Leading Out To A Deck | Deep Lot | No Carpet In The Home Comes With Extra Wide Plank Laminate | Pot Lights | Updated Kitchen With Granite Counters | 3 Large Bedrooms | Master With His/Her Closets | 3 Full Bathrooms In The Home | Separate Side Entrance To A 2 Bedroom Basement Apartment | Come Check Out Tis Home..
Location
Province ON
County Peel
Community Malton
Area Peel
Rooms
Family Room No
Basement Finished, Separate Entrance
Kitchen 2
Separate Den/Office 2
Interior
Interior Features Auto Garage Door Remote
Cooling Central Air
Fireplace No
Heat Source Gas
Exterior
Parking Features Private Double
Garage Spaces 4.0
Pool None
Roof Type Asphalt Shingle
Lot Frontage 30.0
Lot Depth 125.0
Total Parking Spaces 5
Building
Foundation Poured Concrete
Listed by RE/MAX REAL ESTATE CENTRE INC.

GET MORE INFORMATION
Follow Us

