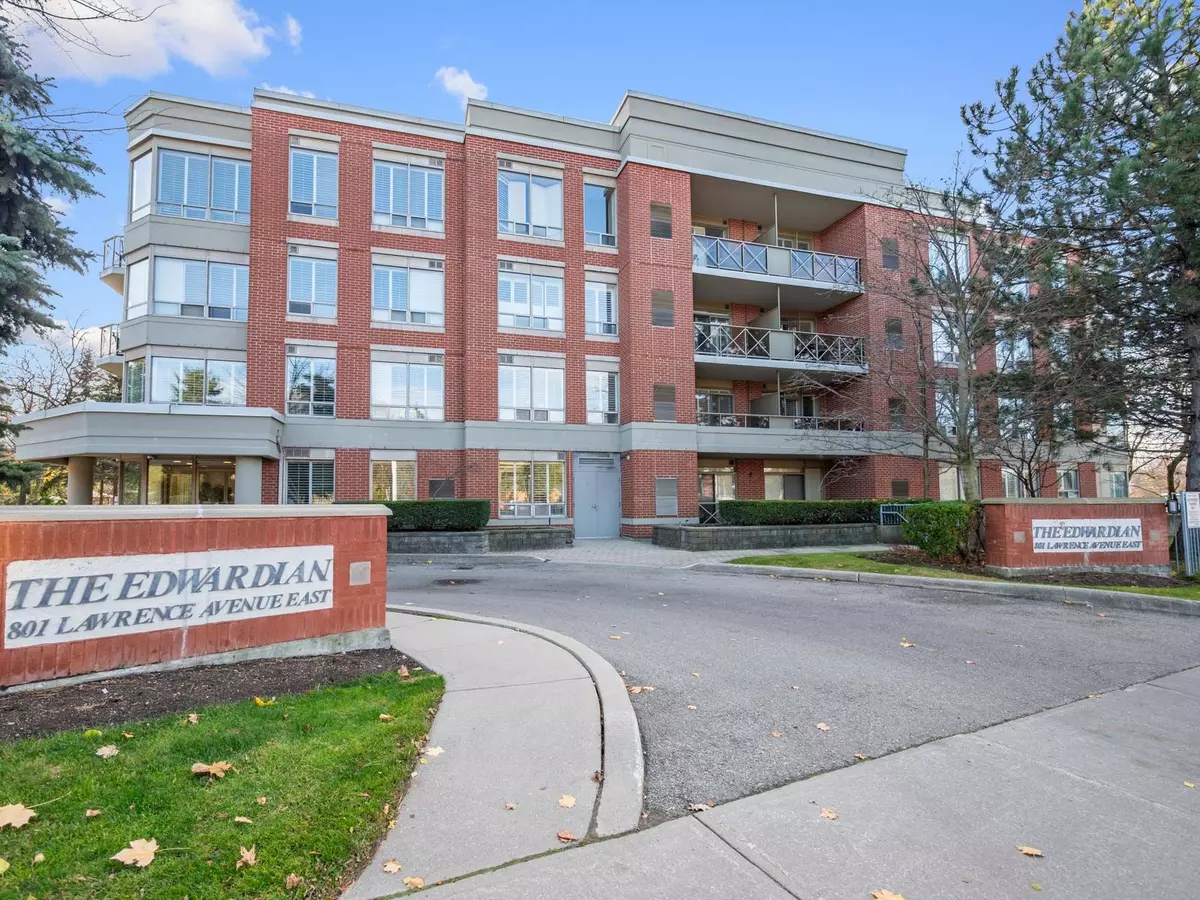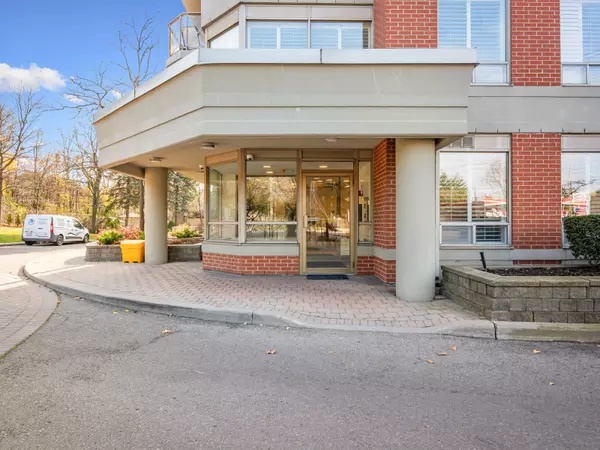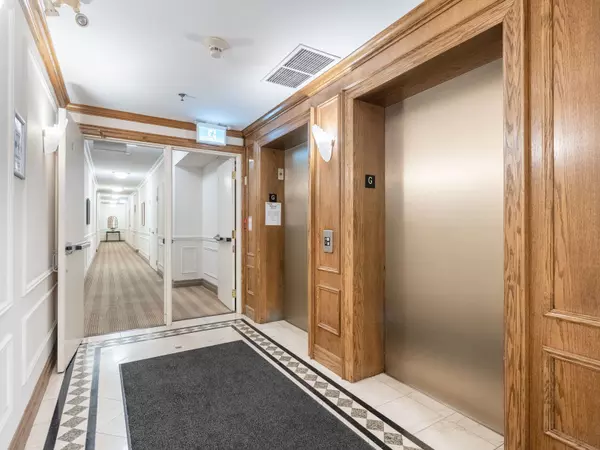REQUEST A TOUR If you would like to see this home without being there in person, select the "Virtual Tour" option and your agent will contact you to discuss available opportunities.
In-PersonVirtual Tour
$ 899,900
Est. payment /mo
New
801 Lawrence AVE E #208 Toronto C13, ON M3C 3W2
2 Beds
2 Baths
UPDATED:
01/31/2025 02:13 PM
Key Details
Property Type Condo
Listing Status Active
Purchase Type For Sale
Approx. Sqft 900-999
Subdivision Banbury-Don Mills
MLS Listing ID C11948680
Style Apartment
Bedrooms 2
HOA Fees $1,036
Annual Tax Amount $3,168
Tax Year 2024
Property Description
Experience modern living in the heart of Toronto's prestigious Banbury-Don Mills neighbourhood! This Professionally designed, Fully renovated 2-bed, 2-bath condo combines style and function with 9 ft. ceilings, brand-new engineered hardwood floors and California shutters throughout. Upgraded Kitchen is a chef's dream, featuring all-new stainless steel appliances and a breakfast bar. Freshly painted with new baseboards, door hardware, and contemporary light fixtures, and sleek bathroom countertops, the space exudes sophistication. Primary ensuite has been completely transformed into a luxurious, spa-like retreat. Ideally located, you're just a 2-minute walk to the stunning Edward Gardens and Toronto Botanical Gardens, Bridal Path and a short drive or 10-minute walk to the Shops at Don Mills. With easy access to Sunnybrook Hospital, Sunnybrook Park, and Major highways, plus nearby bus routes to Eglinton and Leslie Subway Stations, this home offers the ultimate convenience. Across the street from St. Bonaventure Elementary School and Church, it's the perfect place to call home.
Location
Province ON
County Toronto
Community Banbury-Don Mills
Area Toronto
Rooms
Basement None
Kitchen 1
Interior
Interior Features None
Cooling Central Air
Inclusions All SS Appliances (fridge, stove w/ hood vent, dishwasher, washer & dryer), all electrical light fixtures, all window coverings, 1 parking and 1 locker.
Laundry Ensuite
Exterior
Parking Features Underground
Garage Spaces 1.0
Exposure North
Lited by SUTTON GROUP-ADMIRAL REALTY INC.

GET MORE INFORMATION
Follow Us





