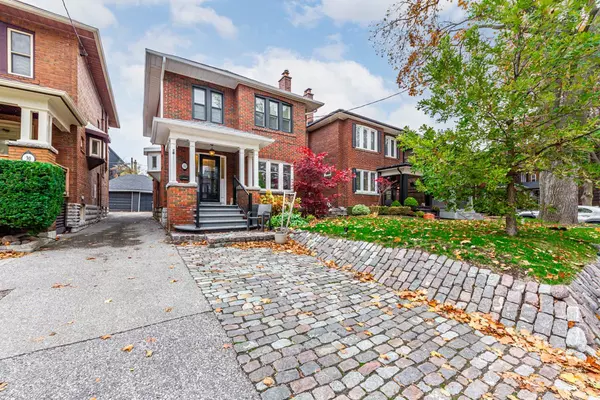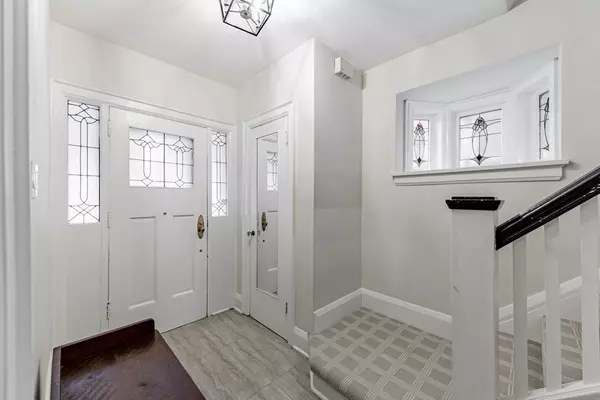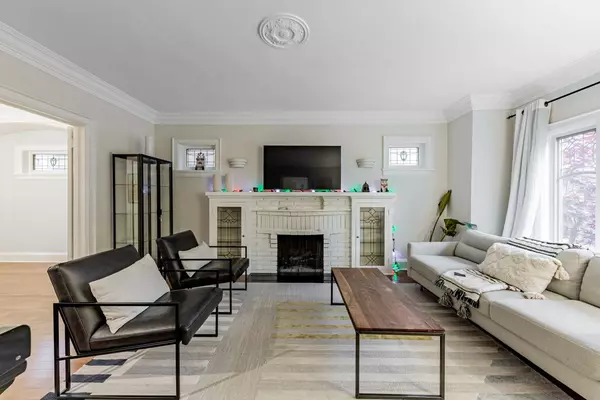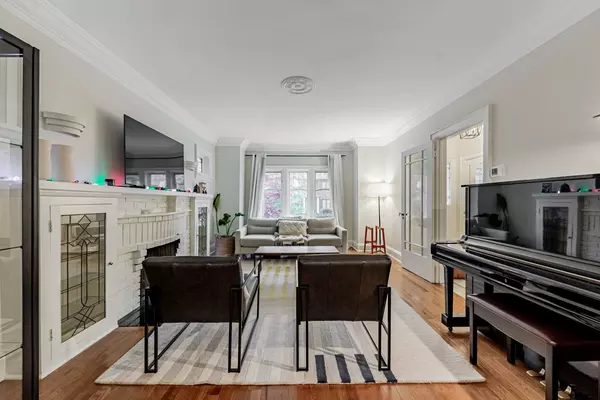REQUEST A TOUR If you would like to see this home without being there in person, select the "Virtual Tour" option and your agent will contact you to discuss available opportunities.
In-PersonVirtual Tour
$ 6,500
New
32 Maxwell AVE Toronto C03, ON M5P 2B5
3 Beds
2 Baths
UPDATED:
01/31/2025 02:19 PM
Key Details
Property Type Single Family Home
Sub Type Detached
Listing Status Active
Purchase Type For Rent
Subdivision Yonge-Eglinton
MLS Listing ID C11948639
Style 2-Storey
Bedrooms 3
Property Description
Furnished, Beautiful & Charming 3+1 Bedroom Detached Home Nestled in Highly Desirable Chaplin Estates. Spacious Principle Rooms Highlight The Authentic Character. Sun Streams Thru The Beautiful Stained & Leaded Glass Windows. Beautifully Renovated Kitchen W/Granite Counters, Stainless App & An Island Open To The Dining Room. Main Bath Enlarged And Impeccably Renovated. Fabulous Lower Level W/Side Door Entrance-Large Family Room W/Fp, 4th Bedroom & 3 Piece Bath. Sunny West Facing Garden With Generous Sized Deck To Entertain. Fantastic Family Neighbourhood. Steps To The Subway, A Number of Top Rated Private/Public Schools, Parks, Shops+Boutiques And Plenty of Restaurants. This Home Offers An Updated Large Open Concept Main Floor With Large Principle Rooms + Hardwood Throughout Main & 2nd. *** BI-WEEKLY BASIC CLEANING & LAWN MAINTENANCE & SNOW REMOVAL INCLUDED***
Location
Province ON
County Toronto
Community Yonge-Eglinton
Area Toronto
Rooms
Family Room No
Basement Finished
Kitchen 1
Separate Den/Office 1
Interior
Interior Features Water Heater
Cooling Window Unit(s)
Fireplaces Type Natural Gas
Fireplace Yes
Heat Source Gas
Exterior
Exterior Feature Landscaped, Deck
Parking Features Mutual
Garage Spaces 2.0
Pool None
Roof Type Asphalt Shingle
Lot Frontage 30.0
Lot Depth 100.0
Total Parking Spaces 3
Building
Foundation Concrete
Listed by HOMELIFE/BAYVIEW REALTY INC.

GET MORE INFORMATION
Follow Us





