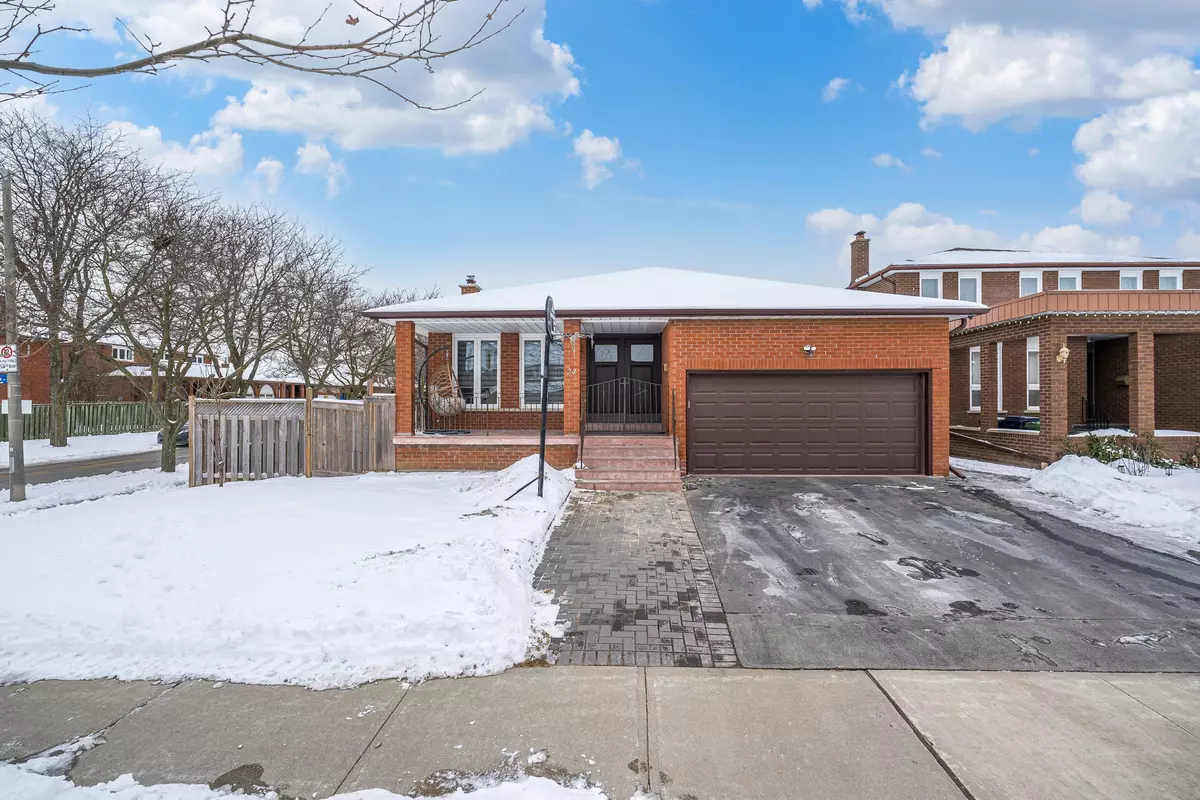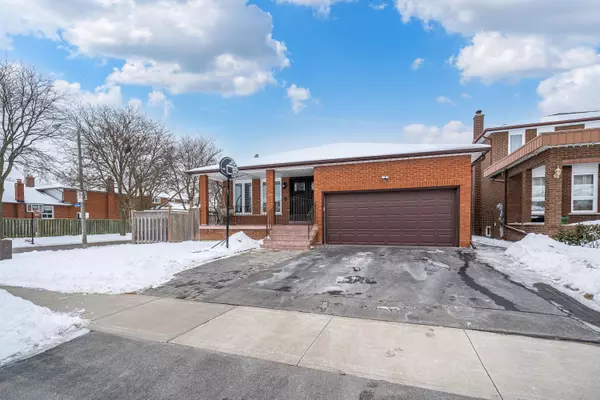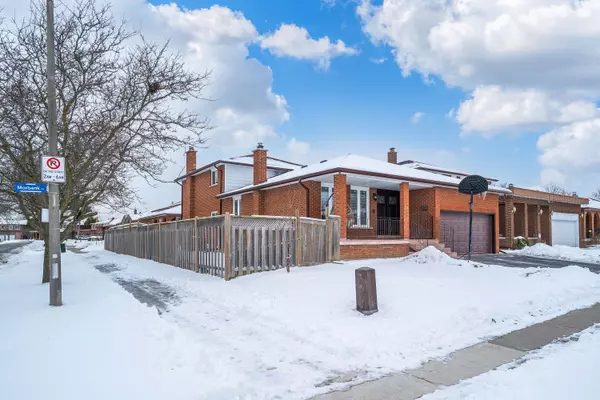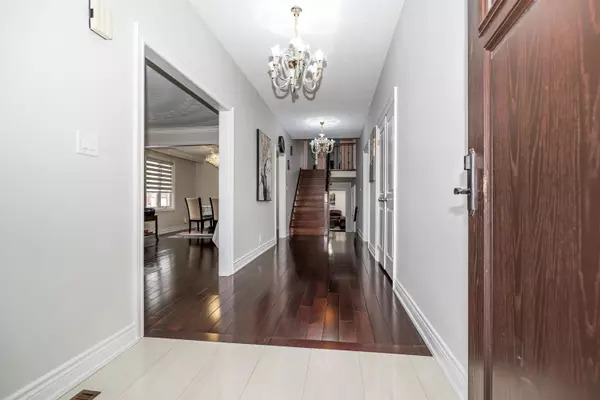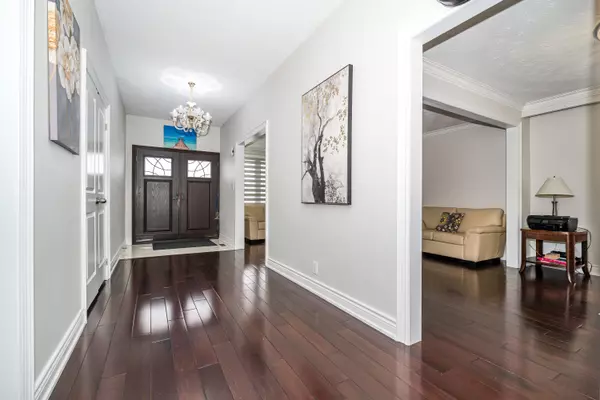24 Morbank DR Toronto E05, ON M1V 2M3
4 Beds
5 Baths
UPDATED:
02/04/2025 05:02 PM
Key Details
Property Type Single Family Home
Sub Type Detached
Listing Status Active
Purchase Type For Sale
Subdivision L'Amoreaux
MLS Listing ID E11948336
Style Backsplit 5
Bedrooms 4
Annual Tax Amount $7,152
Tax Year 2025
Property Description
Location
Province ON
County Toronto
Community L'Amoreaux
Area Toronto
Rooms
Family Room Yes
Basement Finished, Separate Entrance
Kitchen 2
Separate Den/Office 3
Interior
Interior Features Carpet Free, Central Vacuum, In-Law Suite
Heating Yes
Cooling Central Air
Fireplace Yes
Heat Source Gas
Exterior
Parking Features Private Double
Garage Spaces 2.0
Pool None
Roof Type Asphalt Shingle
Lot Frontage 54.13
Lot Depth 109.9
Total Parking Spaces 4
Building
Lot Description Irregular Lot
Unit Features Hospital,Library,Park,Public Transit,Rec./Commun.Centre,School
Foundation Concrete Block
Others
Virtual Tour https://www.videolistings.ca/video/24morbank


