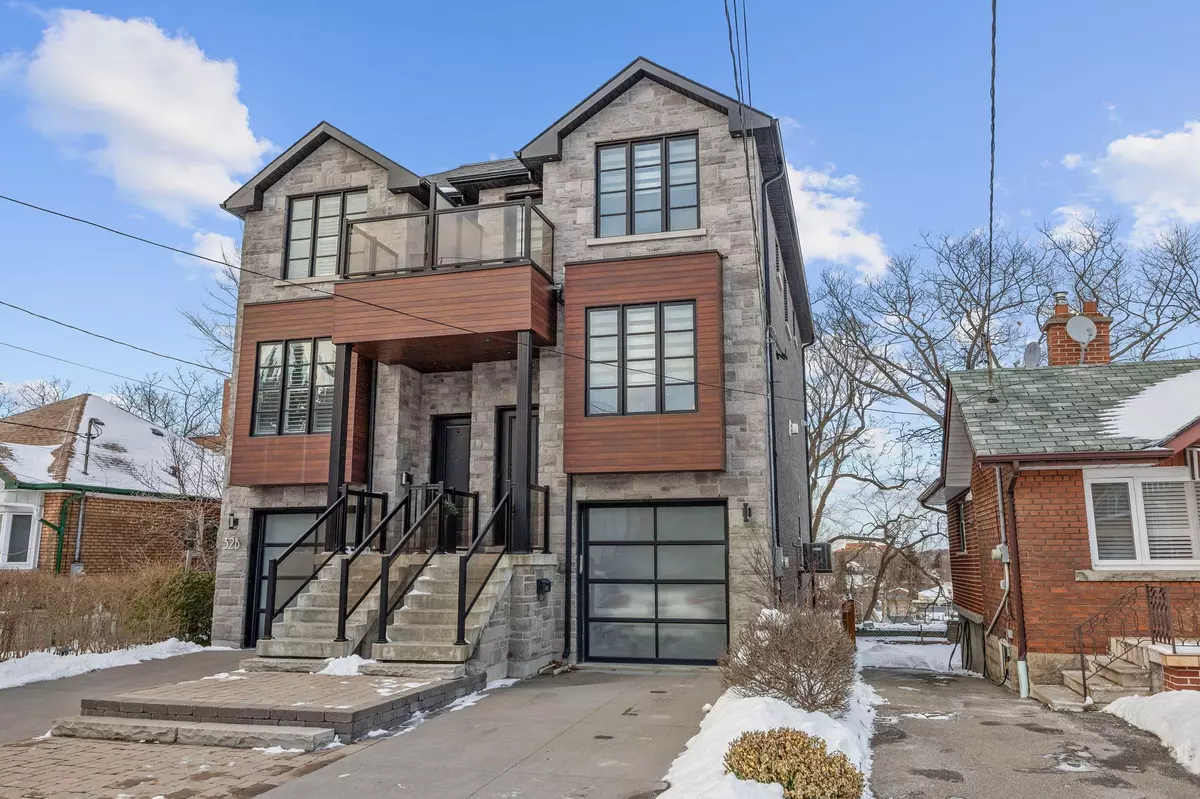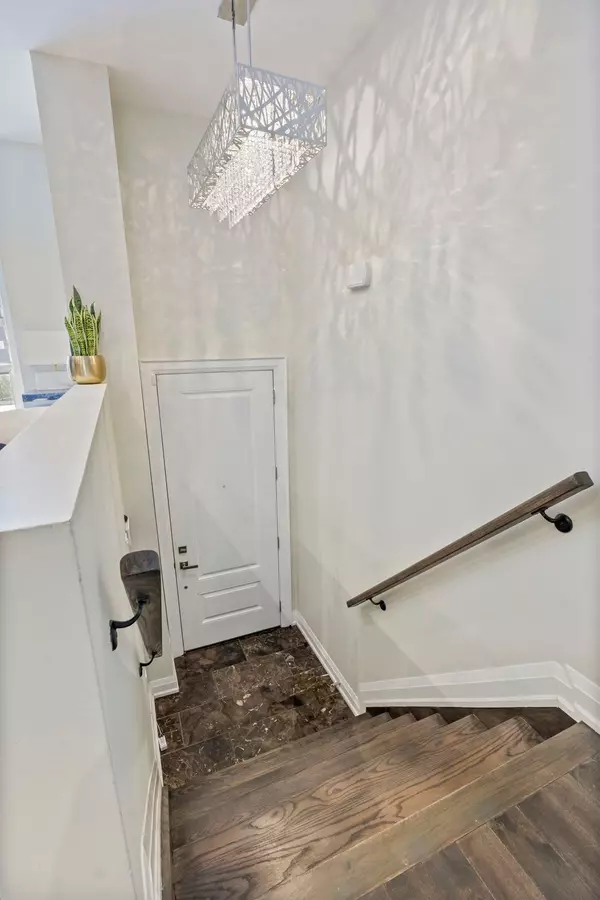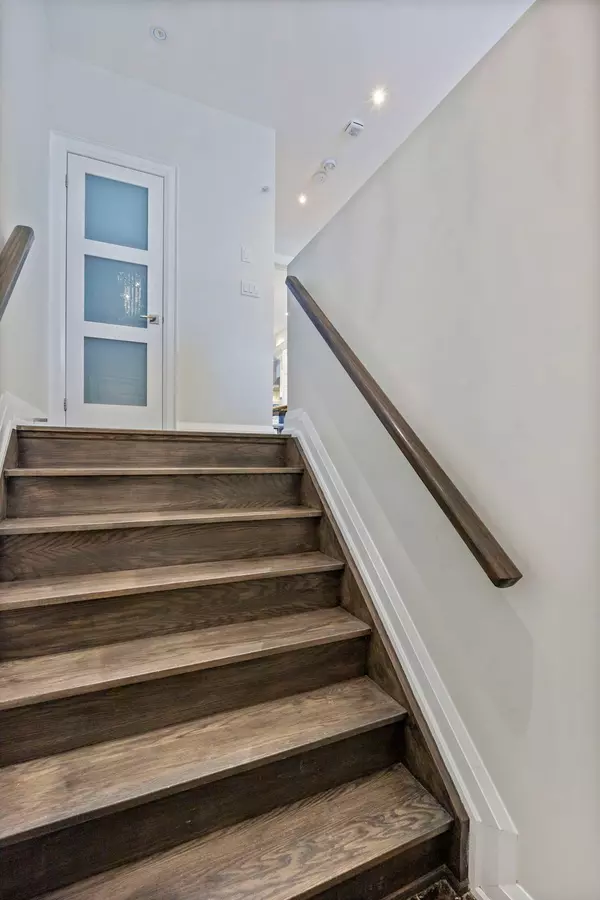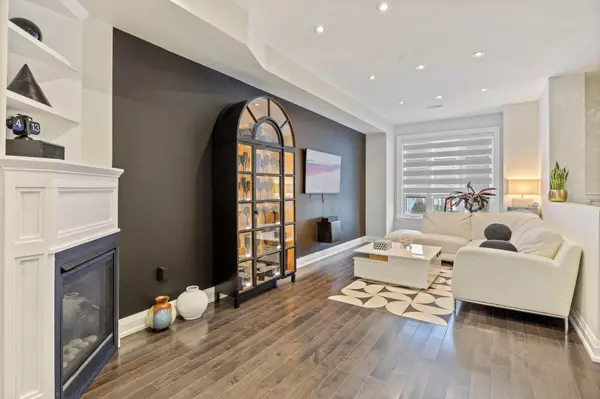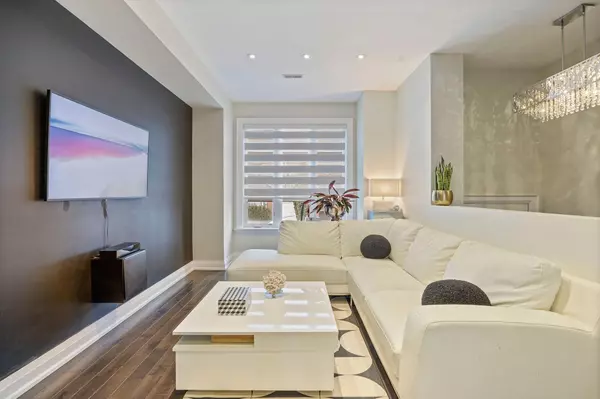REQUEST A TOUR If you would like to see this home without being there in person, select the "Virtual Tour" option and your agent will contact you to discuss available opportunities.
In-PersonVirtual Tour
$ 1,500,000
Est. payment /mo
New
32A Venn CRES Toronto W03, ON M6M 1S4
4 Beds
4 Baths
UPDATED:
02/06/2025 10:06 PM
Key Details
Property Type Single Family Home
Sub Type Semi-Detached
Listing Status Active
Purchase Type For Sale
Subdivision Keelesdale-Eglinton West
MLS Listing ID W11948223
Style 3-Storey
Bedrooms 4
Annual Tax Amount $5,776
Tax Year 2024
Property Description
Welcome to this beautifully designed, custom built home that seamlessly combines elegance with functionality. Situated in a vibrant neighbourhood, this modern masterpiece offers an open concept layout that is great for both family living and entertaining. The heart of the home is the open concept kitchen, featuring soaring high ceilings, sleek pot lights and luxurious quartz countertops. With expansive hardwood floors throughout and striking oak staircases, the home exudes warmth and sophistication. The main floor also offers a walk-out to a balcony with gas BBQ hookup. Upstairs the primary is tranquil retreat with a vaulted ceiling, offering a spacious and airy feel. Its private ensuite is a perfect escape with plenty of natural light. The lower level of the home provides exceptional versatility , offering a fully finished space that could easily be converted into an in-law suite, office, or entertainment area. It boasts a separate walk-out entrance, a full kitchen, and laundry, making it perfect for multi-generational living or additional rental income.
Location
Province ON
County Toronto
Community Keelesdale-Eglinton West
Area Toronto
Rooms
Family Room No
Basement Finished with Walk-Out, Separate Entrance
Kitchen 2
Interior
Interior Features In-Law Capability
Cooling Central Air
Fireplace Yes
Heat Source Gas
Exterior
Parking Features Private
Garage Spaces 1.0
Pool None
Roof Type Asphalt Shingle
Lot Frontage 21.0
Lot Depth 79.9
Total Parking Spaces 2
Building
Foundation Poured Concrete
Others
ParcelsYN No
Listed by LAND & GATE REAL ESTATE INC.

GET MORE INFORMATION
Follow Us

