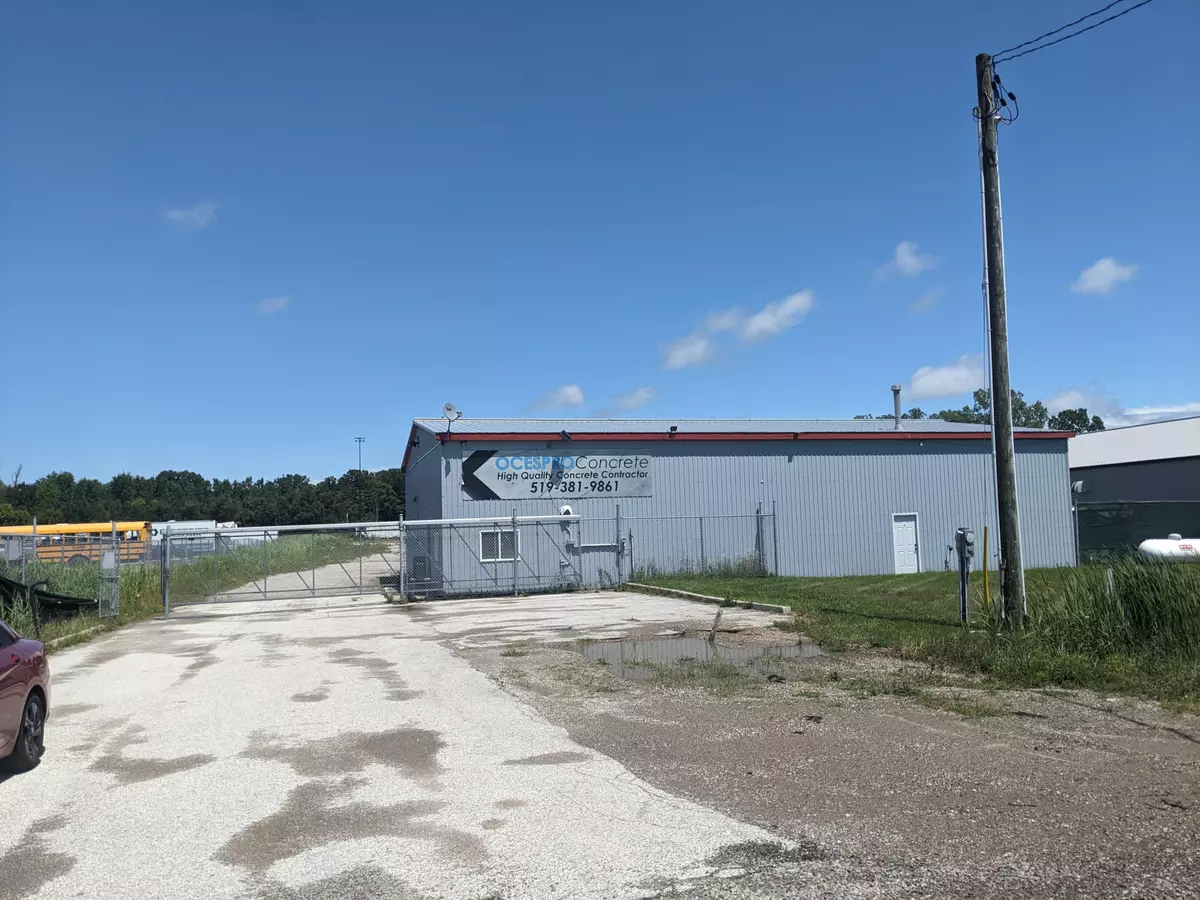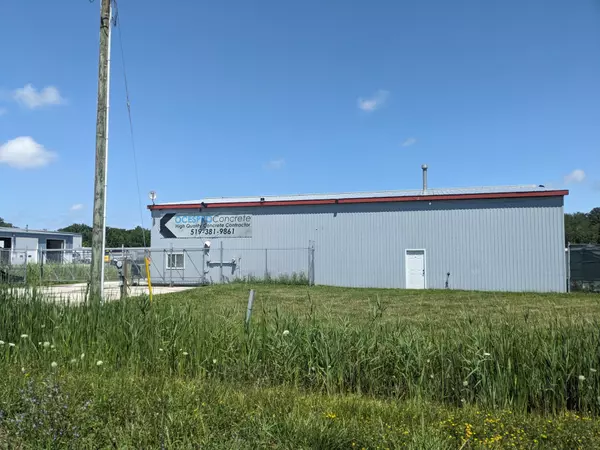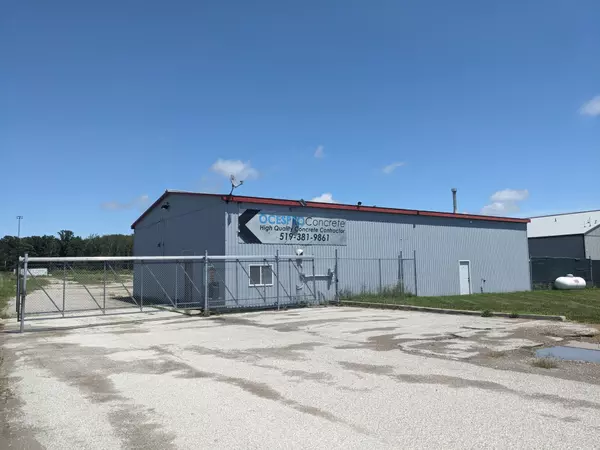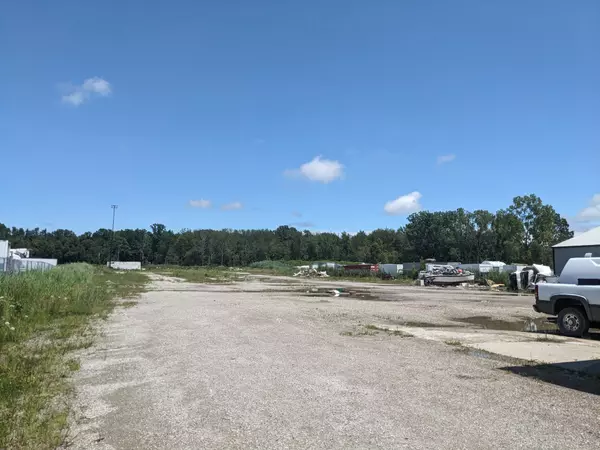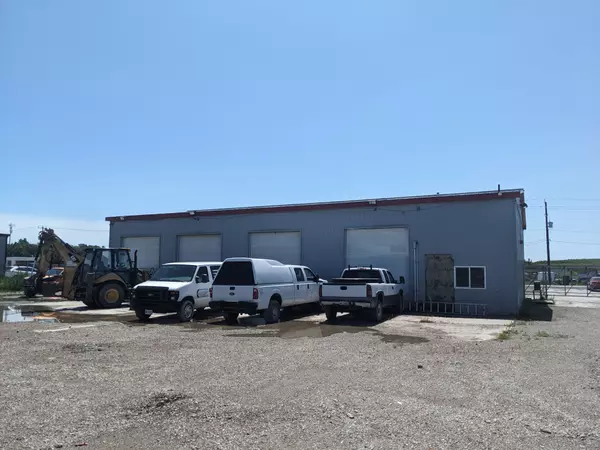REQUEST A TOUR If you would like to see this home without being there in person, select the "Virtual Tour" option and your agent will contact you to discuss available opportunities.
In-PersonVirtual Tour
$ 3,600
Active
1314 Plank RD Sarnia, ON N7T 7H3
3,597 SqFt
UPDATED:
01/30/2025 09:50 PM
Key Details
Property Type Commercial
Sub Type Industrial
Listing Status Active
Purchase Type For Rent
Square Footage 3,597 sqft
Subdivision Sarnia
MLS Listing ID X11948132
Annual Tax Amount $8,670
Tax Year 2024
Property Description
**Legal description: PT LT 9-10 BLK B PL 13 SARNIA TOWNSHIP DESIGNATED PTS 1,2,3 PLAN 25R10164; SARNIA. Freestanding industrial building located just off of Highway 402 and in proximity to the US border. This is a net lease at $3.600.00 per month plus property taxes, insurance and all utilities. Four acres fully fenced with sliding security gate and security system. This steel clad building consists of 3,597 square feet with approximately 10% office space. The industrial area includes four grade level overhead doors. 200 amp, three phase electrical system. Zoned Heavy Industrial (HI1) and Light Industrial (LI1) and permitted uses include truck terminals, industrial uses and equipment sales, light manufacturing, warehousing and many other uses. Plenty of outside storage area. Copy of zoning information available upon request. Property is also for sale. Please refer to MLS # X11947735 for details.
Location
Province ON
County Lambton
Community Sarnia
Area Lambton
Interior
Cooling No
Exterior
Utilities Available Available
Lot Frontage 175.43
Lot Depth 623.22
Others
Security Features No
Listed by RE/MAX CENTRE CITY REALTY INC.

GET MORE INFORMATION
Follow Us

