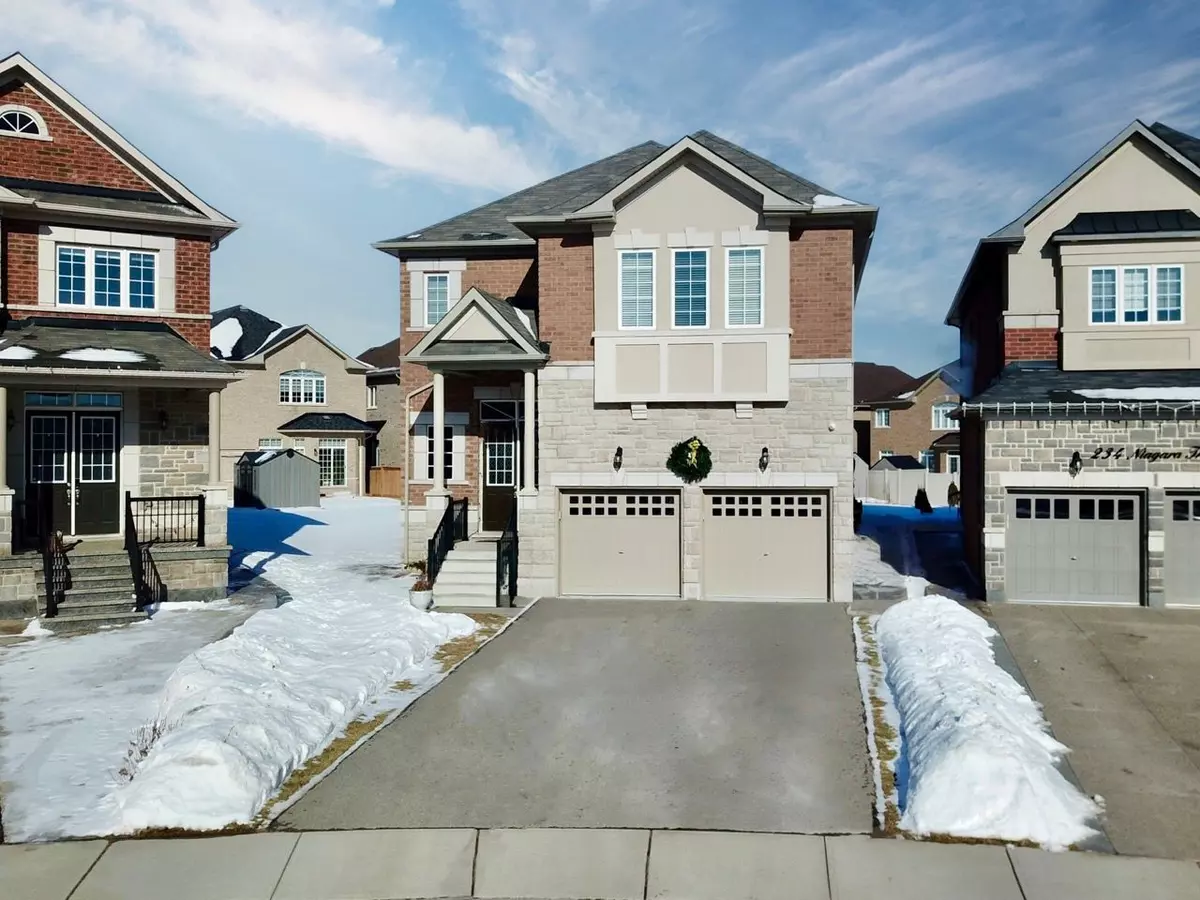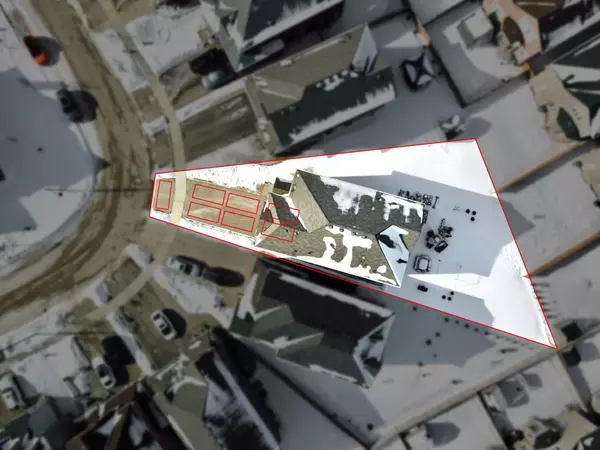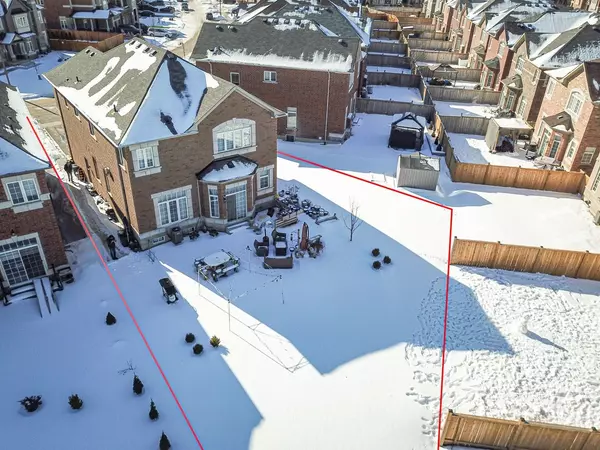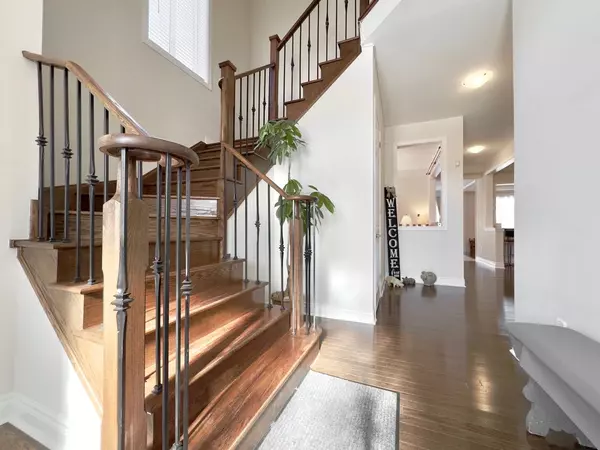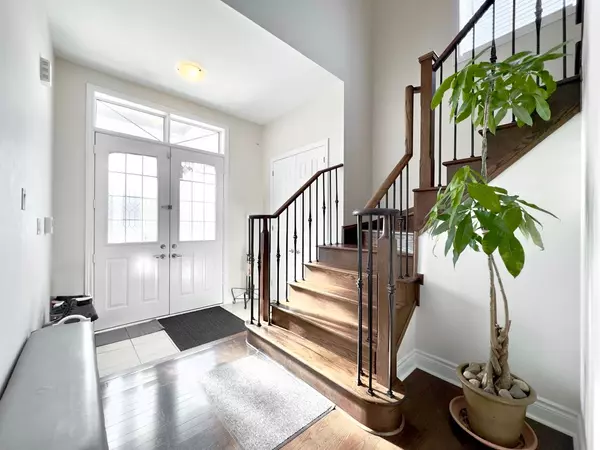REQUEST A TOUR If you would like to see this home without being there in person, select the "Virtual Tour" option and your agent will contact you to discuss available opportunities.
In-PersonVirtual Tour
$ 1,660,000
Est. payment /mo
New
232 Niagara TRL Halton Hills, ON L7G 0M4
5 Beds
5 Baths
UPDATED:
02/05/2025 05:21 PM
Key Details
Property Type Single Family Home
Sub Type Detached
Listing Status Active
Purchase Type For Sale
Approx. Sqft 3000-3500
Subdivision Georgetown
MLS Listing ID W11948032
Style 2-Storey
Bedrooms 5
Annual Tax Amount $7,112
Tax Year 2024
Property Description
Boasting an impressive 5,000+ total square feet across all levels, this remarkable residence in the prestigious Remmington subdivision stands out with its generous 3,128 sq ft of above-grade living space plus an additional 2,000+ sq ft open-concept basement. Distinguished by 5 bedrooms, 5 bathrooms, and RARELY OFFERED parking for 7 cars (2-car garage plus 4-car driveway and 1 car front quarter of driveway) PIE SHAPED LOT with potential for garden suite. Discover unparalleled elegance throughout this exquisite home, where functionality meets luxury living. The basement's versatility is enhanced by two separate entrances, making it ideal for entertainment, a home gym, or additional living quarters. The main level showcases premium hardwood flooring throughout, creating a warm and inviting ambiance, further elevated by a unique 2-way fireplace that elegantly divides the living and family rooms. The heart of the home is a chef's kitchen, boasting stainless steel appliances, including a smart induction range with a built-in air fryer, ample storage, and pantry space, perfect for culinary adventures and family gatherings. Situated in an ideal location, this home is just minutes away from essential amenities including shopping centers, grocery stores, a variety of restaurants, banks, top-rated schools, parks, trails, and convenient access to public transit and major highways like the 401 and 407.
Location
Province ON
County Halton
Community Georgetown
Area Halton
Rooms
Family Room Yes
Basement Full
Kitchen 1
Interior
Interior Features Auto Garage Door Remote, Central Vacuum, ERV/HRV, Water Softener, Water Heater
Cooling Central Air
Fireplace Yes
Heat Source Gas
Exterior
Parking Features Private Double
Garage Spaces 4.0
Pool None
Roof Type Asphalt Shingle
Lot Frontage 29.84
Lot Depth 160.5
Total Parking Spaces 7
Building
Foundation Concrete Block
Listed by ROYAL LEPAGE MEADOWTOWNE REALTY

GET MORE INFORMATION
Follow Us

