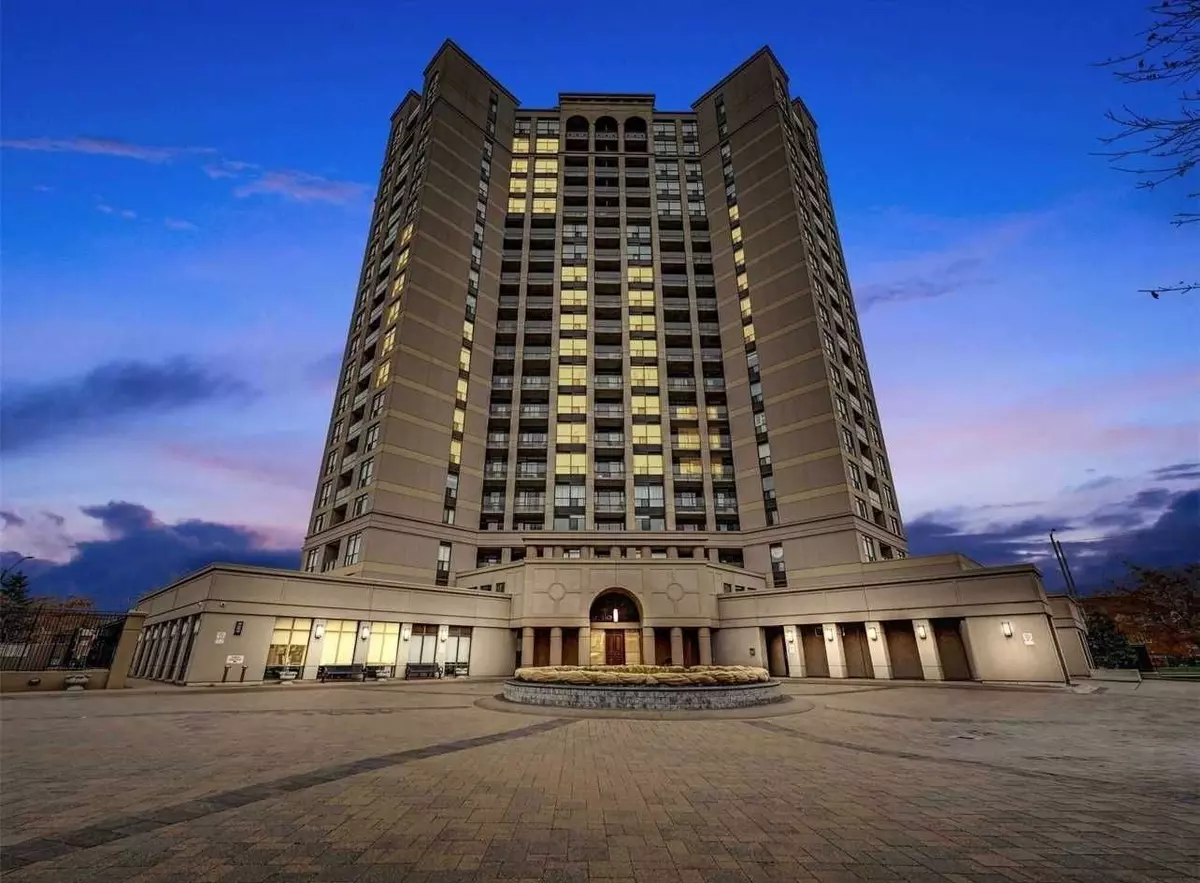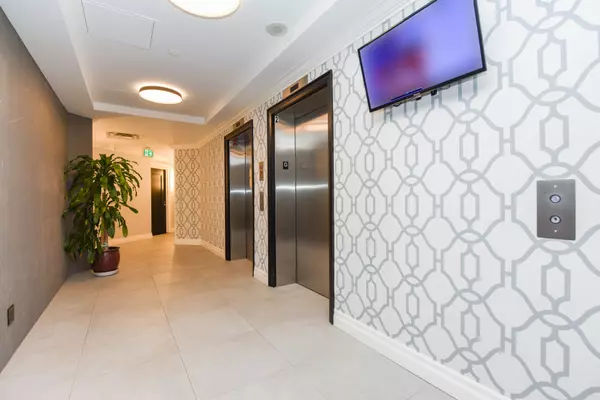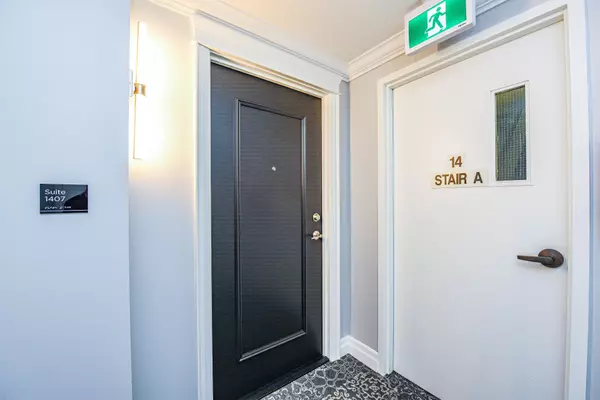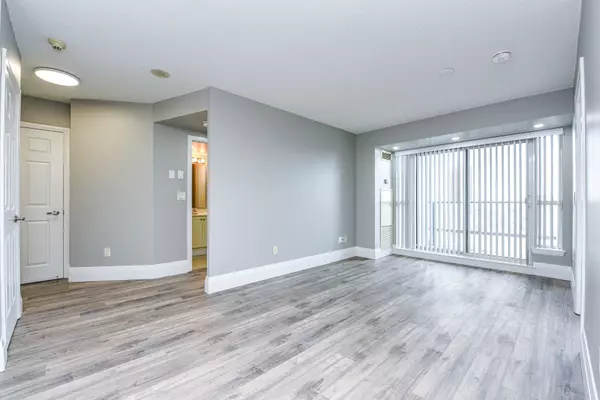REQUEST A TOUR If you would like to see this home without being there in person, select the "Virtual Tour" option and your agent will contact you to discuss available opportunities.
In-PersonVirtual Tour
$ 2,850
New
220 Forum DR #1407 Mississauga, ON L4Z 4K1
2 Beds
2 Baths
UPDATED:
01/30/2025 08:54 PM
Key Details
Property Type Condo
Sub Type Condo Apartment
Listing Status Active
Purchase Type For Rent
Approx. Sqft 800-899
Subdivision Hurontario
MLS Listing ID W11947999
Style Apartment
Bedrooms 2
Property Description
Prime Location Tuscany Gate Condos, Mins To Hwy 401/403,407, QEW 'Go' Bus On Eglinton To Islington Subway. 5 Mins Walk To Plazas Td, Royal Bank, Scotia Bank, Pizza Hut, Swiss Chalet, Oceans Supermarket, Second Cup, Cora's All Day Breakfast, Kentucky Fried Chicken - All Stores You Can Name! Steps To Everything You Need. With Outdoor Swimming Pool, Public Library, Gym, Kids play area, outdoor barbeque, Park. Great split bedroom Layout, Top Rated Schools.
Location
Province ON
County Peel
Community Hurontario
Area Peel
Rooms
Family Room No
Basement None
Kitchen 1
Interior
Interior Features Carpet Free, Built-In Oven, Storage Area Lockers
Heating Yes
Cooling Central Air
Fireplace No
Heat Source Electric
Exterior
Parking Features Underground
Garage Spaces 1.0
Exposure North West
Total Parking Spaces 1
Building
Story 14
Unit Features Hospital,Library,Park,Place Of Worship,Public Transit,School
Locker Owned
Others
Security Features Carbon Monoxide Detectors,Concierge/Security,Smoke Detector
Pets Allowed Restricted
Listed by RE/MAX REAL ESTATE CENTRE INC.

GET MORE INFORMATION
Follow Us





