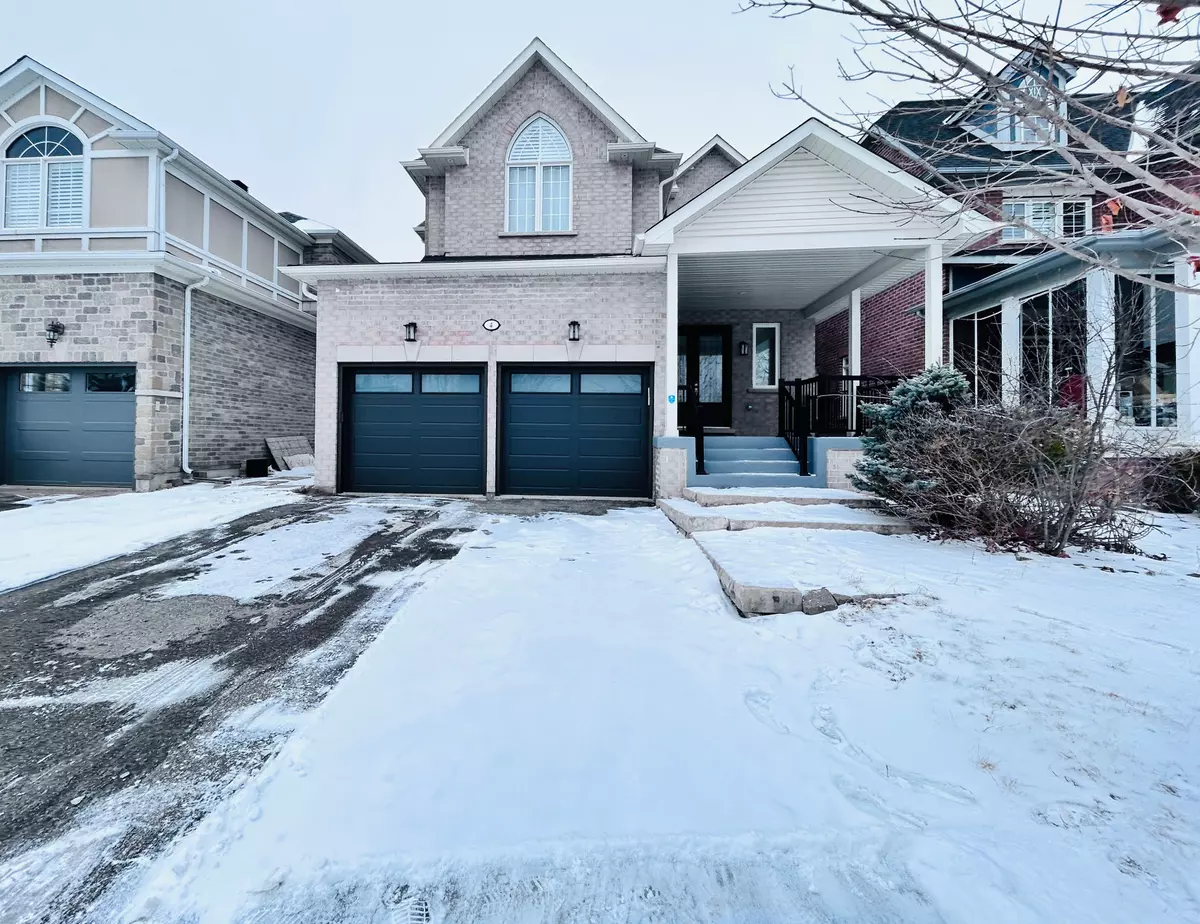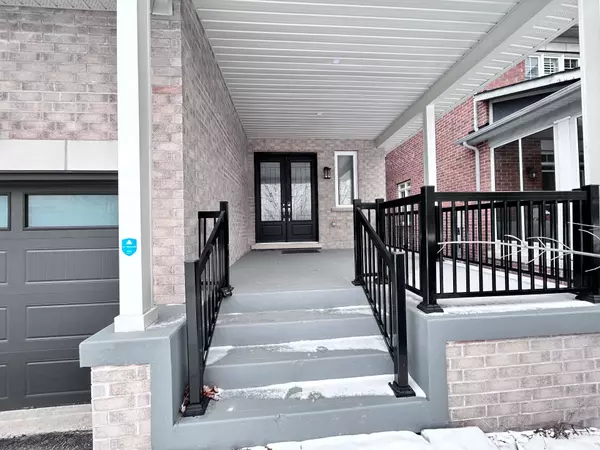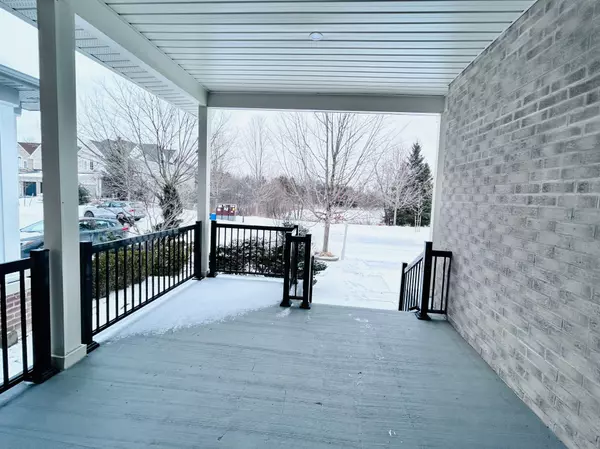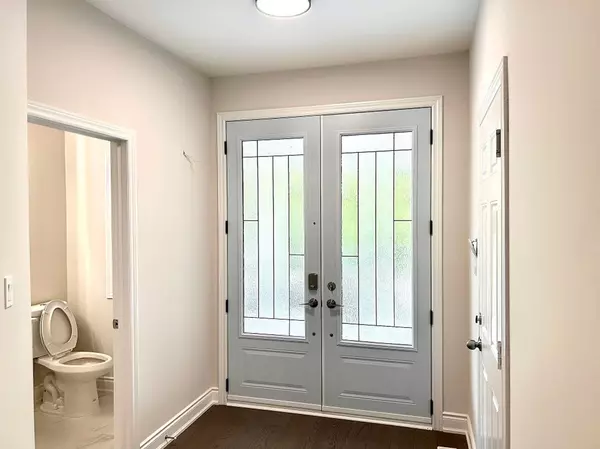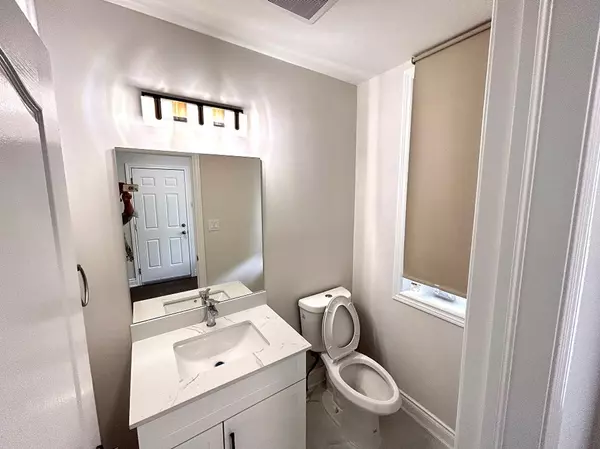4 Castleglen BLVD Markham, ON L6C 0A8
5 Beds
5 Baths
OPEN HOUSE
Sat Feb 08, 2:00pm - 4:00pm
Sun Feb 09, 2:00pm - 4:00pm
UPDATED:
02/03/2025 03:55 PM
Key Details
Property Type Single Family Home
Listing Status Active
Purchase Type For Sale
Approx. Sqft 3000-3500
Subdivision Berczy
MLS Listing ID N11947952
Style 2-Storey
Bedrooms 5
Annual Tax Amount $8,723
Tax Year 2024
Property Description
Location
Province ON
County York
Community Berczy
Area York
Rooms
Basement Finished
Kitchen 1
Interior
Interior Features Auto Garage Door Remote, Carpet Free, Central Vacuum
Cooling Central Air
Inclusions Stainless Steeles Appliances: Stove, Fridge, Range Hood Fan, & Dishwasher. Washer, Dryer, Existing Electric Light Fixtures, Garage Door Remote Controllers, CVAC, & Security Surveillance System.
Exterior
Parking Features Attached
Garage Spaces 4.0
Pool None
View Clear, Pond, Trees/Woods
Roof Type Other
Building
Foundation Other


