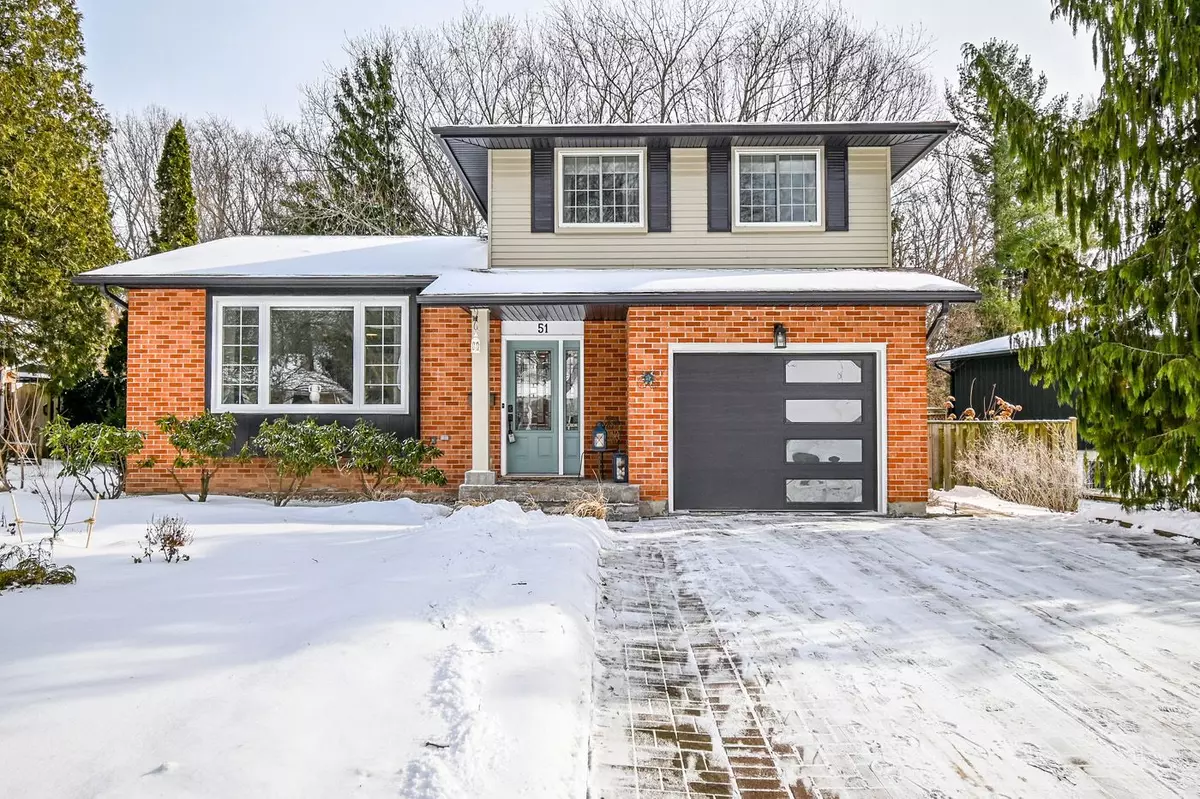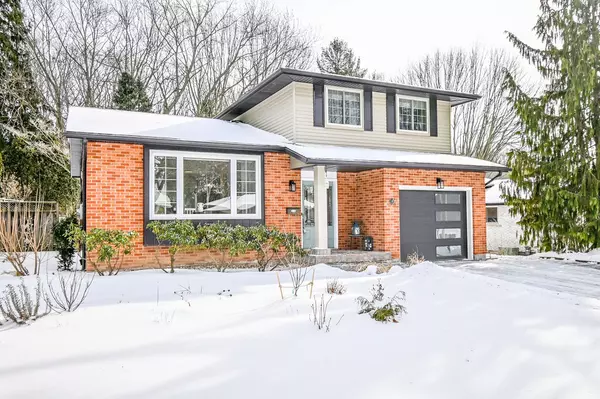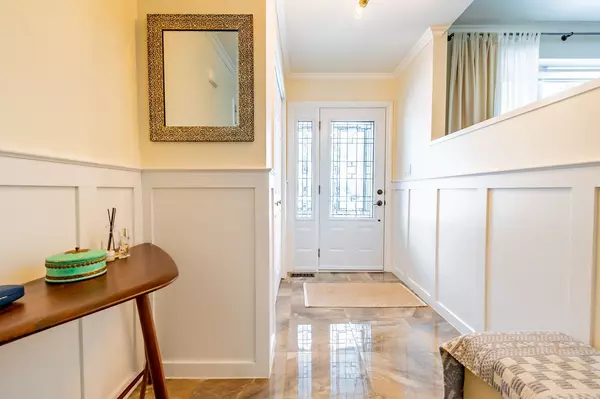51 Spruceside CRES Pelham, ON L0S 1E1
3 Beds
3 Baths
UPDATED:
02/01/2025 02:05 PM
Key Details
Property Type Single Family Home
Sub Type Detached
Listing Status Active
Purchase Type For Sale
Approx. Sqft 1500-2000
Subdivision 662 - Fonthill
MLS Listing ID X11947940
Style Sidesplit 5
Bedrooms 3
Annual Tax Amount $4,603
Tax Year 2024
Property Description
Location
Province ON
County Niagara
Community 662 - Fonthill
Area Niagara
Rooms
Family Room Yes
Basement Partially Finished
Kitchen 1
Interior
Interior Features Water Meter
Cooling Central Air
Fireplaces Type Natural Gas, Family Room
Fireplace Yes
Heat Source Gas
Exterior
Exterior Feature Awnings, Deck
Parking Features Private
Garage Spaces 4.0
Pool None
View Trees/Woods
Roof Type Shingles
Topography Wooded/Treed
Lot Frontage 80.4
Lot Depth 131.77
Total Parking Spaces 5
Building
Unit Features Library,Place Of Worship,Rec./Commun.Centre,School,Wooded/Treed,Park
Foundation Poured Concrete






