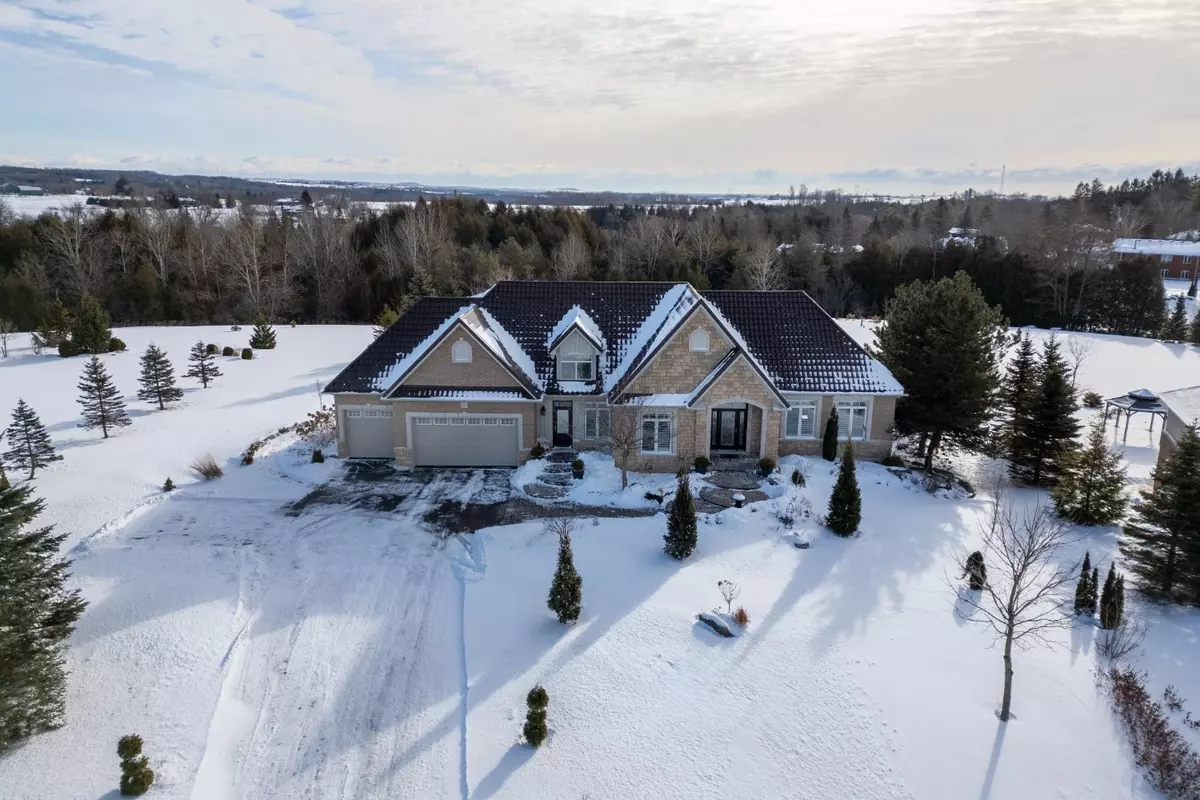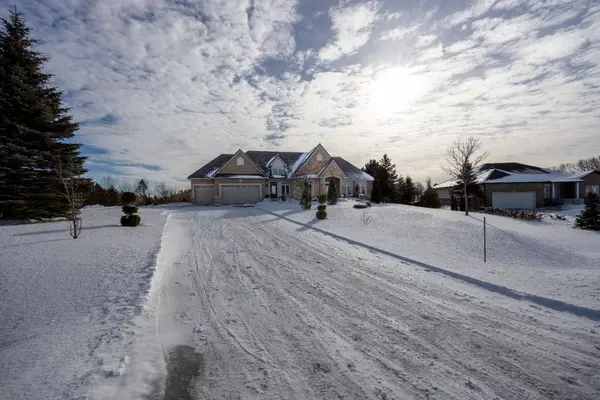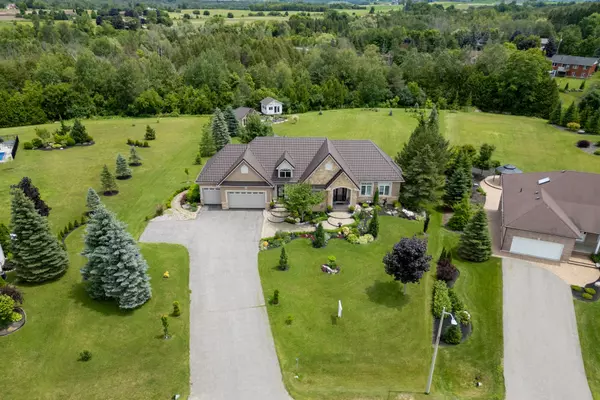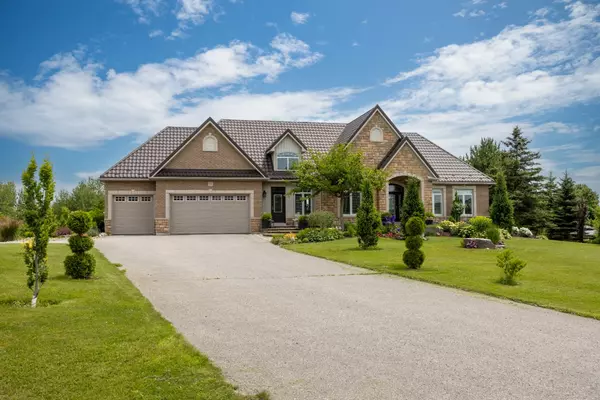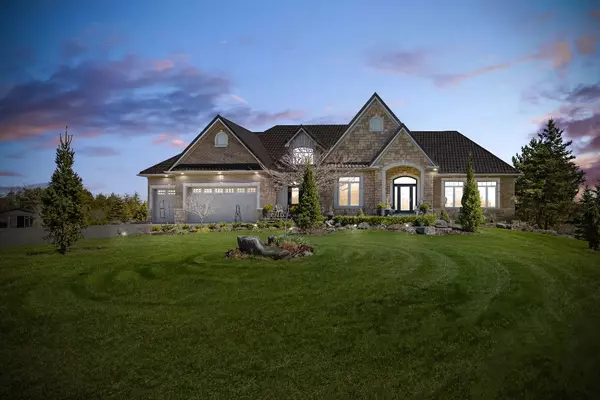23 Venton CT Durham, ON L1C 5E9
4 Beds
3 Baths
UPDATED:
02/04/2025 10:37 PM
Key Details
Property Type Single Family Home
Listing Status Active
Purchase Type For Sale
Municipality Clarington
MLS Listing ID E11947820
Style Bungalow
Bedrooms 4
Annual Tax Amount $8,896
Tax Year 2024
Property Description
Location
Province ON
County Durham
Community Rural Clarington
Area Durham
Region Rural Clarington
City Region Rural Clarington
Rooms
Basement Finished with Walk-Out, Separate Entrance
Kitchen 1
Interior
Interior Features Primary Bedroom - Main Floor, Built-In Oven, Generator - Full, Central Vacuum
Cooling Central Air
Inclusions Existing fridge, stove, dishwasher, over the range microwave, washer, dryer, 2nd fridge, 2nd stove, 2nd microwave, 2nd D/W, freezer, husky cabinets in work shed, Generac, smart doorbell, garage door openers, central vac, HWT
Exterior
Parking Features Attached
Garage Spaces 13.0
Pool None
Roof Type Metal
Building
Foundation Unknown


