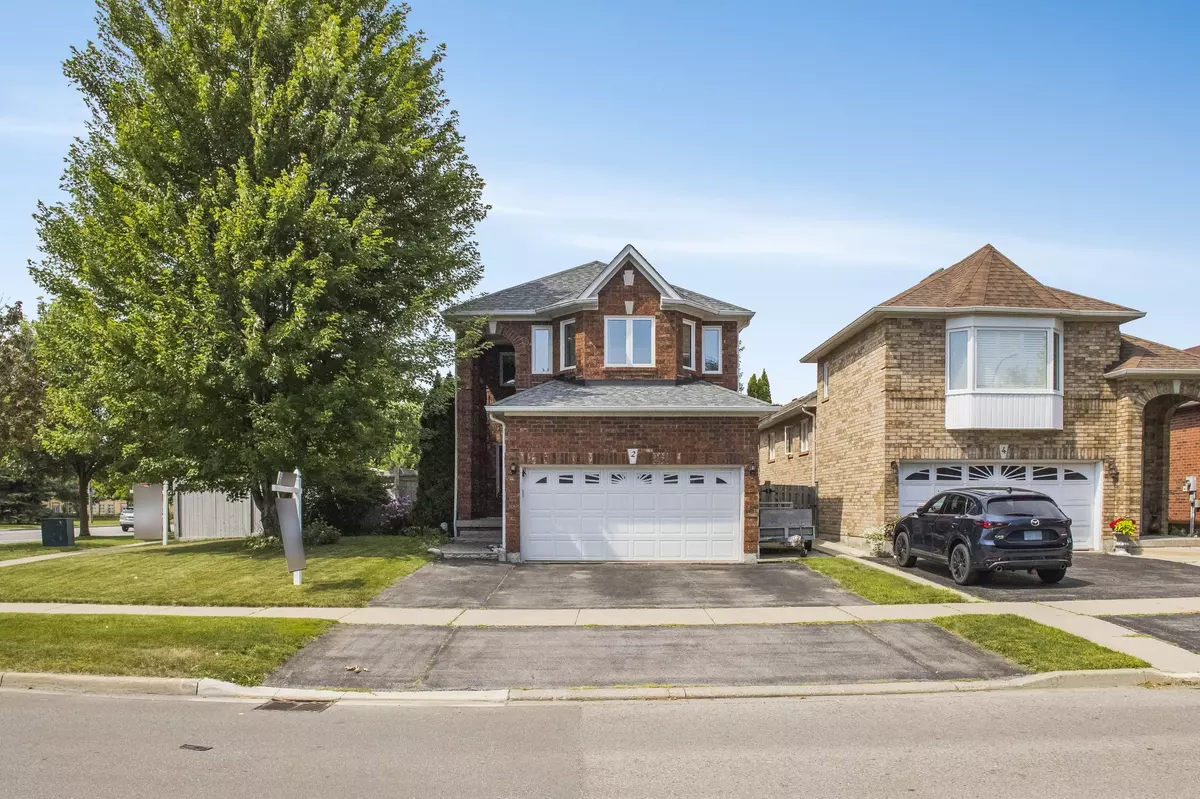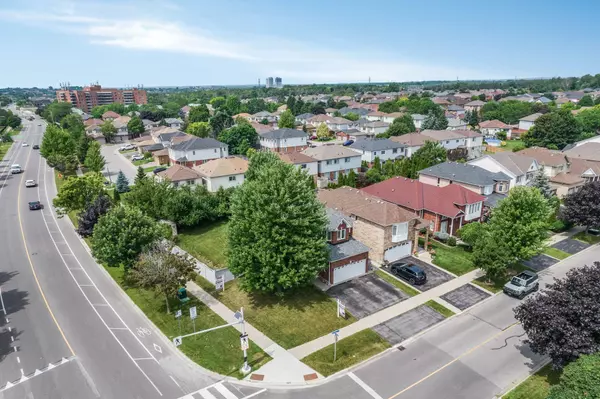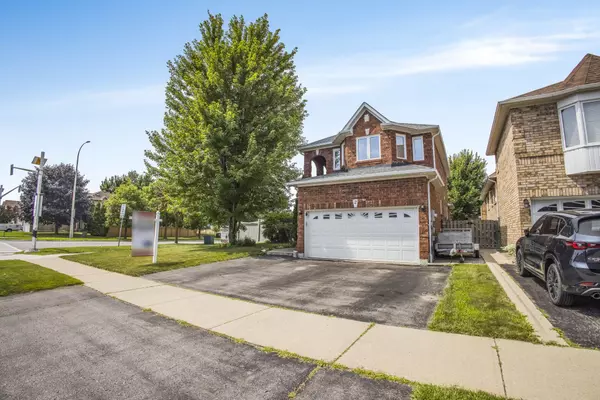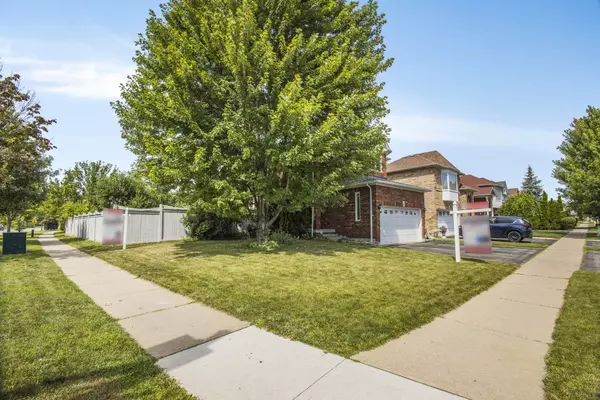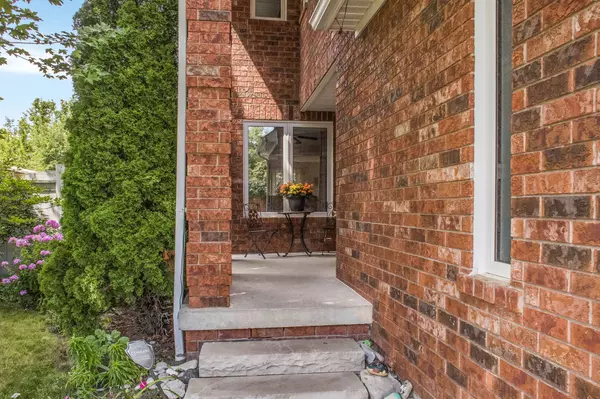2 Bakerville ST Whitby, ON L1R 2K3
3 Beds
4 Baths
UPDATED:
02/05/2025 06:36 PM
Key Details
Property Type Single Family Home
Sub Type Detached
Listing Status Active
Purchase Type For Sale
Approx. Sqft 1500-2000
Subdivision Rolling Acres
MLS Listing ID E11947811
Style 2-Storey
Bedrooms 3
Annual Tax Amount $5,985
Tax Year 2024
Property Description
Location
Province ON
County Durham
Community Rolling Acres
Area Durham
Rooms
Family Room No
Basement Finished, Full
Kitchen 1
Separate Den/Office 1
Interior
Interior Features Upgraded Insulation, In-Law Capability
Cooling Central Air
Fireplace Yes
Heat Source Gas
Exterior
Exterior Feature Privacy, Porch, Deck
Parking Features Private Double
Garage Spaces 3.0
Pool None
Roof Type Asphalt Shingle
Topography Flat
Lot Frontage 48.0
Lot Depth 114.98
Total Parking Spaces 5
Building
Unit Features School,Fenced Yard,Level,Place Of Worship,Public Transit,School Bus Route
Foundation Poured Concrete


