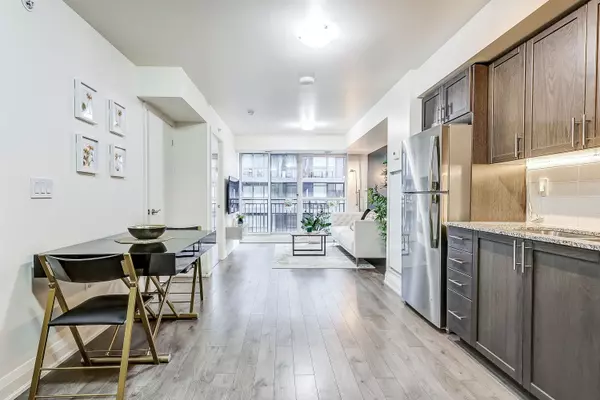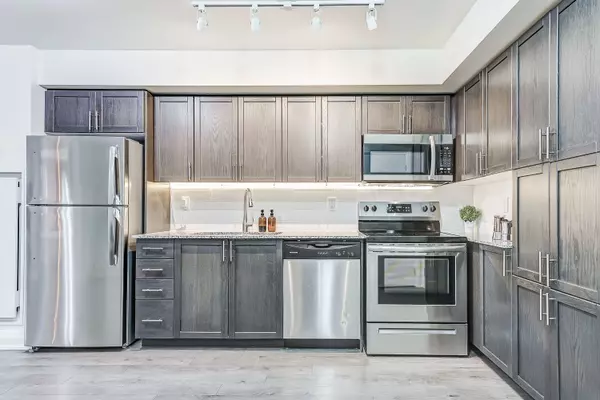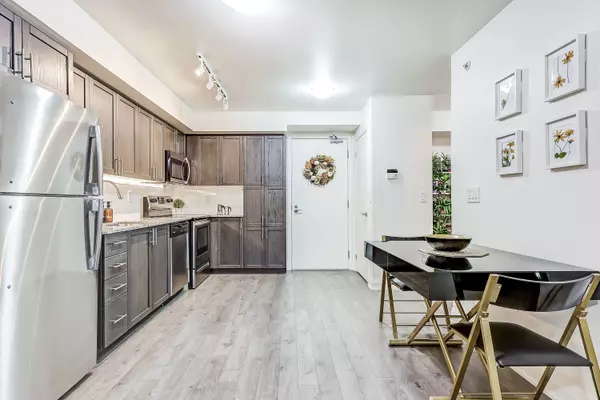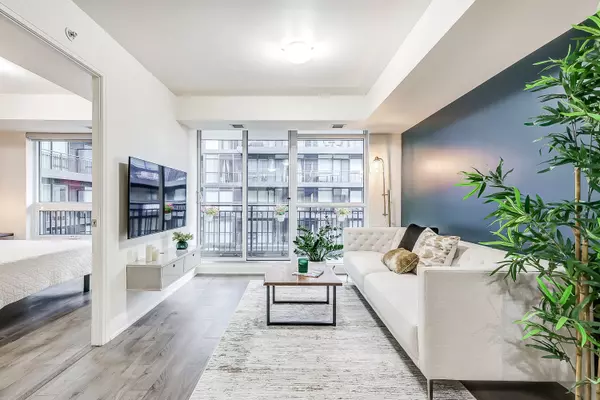REQUEST A TOUR If you would like to see this home without being there in person, select the "Virtual Tour" option and your agent will contact you to discuss available opportunities.
In-PersonVirtual Tour
$ 534,999
Est. payment /mo
New
3091 dufferin ST Toronto W04, ON M6A 0C4
2 Beds
1 Bath
UPDATED:
01/30/2025 06:54 PM
Key Details
Property Type Condo
Listing Status Active
Purchase Type For Sale
Approx. Sqft 500-599
Subdivision Yorkdale-Glen Park
MLS Listing ID W11947674
Style Apartment
Bedrooms 2
HOA Fees $558
Annual Tax Amount $2,348
Tax Year 2024
Property Description
Welcome to Suite 520 at 3091 Dufferin St. Located in the Luxurious Treviso III building, This move in ready, 1 Bedroom + Den suite has been impeccably maintained by the owners. The open concept kitchen features sleek stainless steel appliances and elegant granite countertops,.. The floor-to-ceiling windows floods the suite with abundant natural light. Walk out to your large balcony. The spacious den is perfect for a home office, nursery, or flex space. The resort like amenities including Rooftop Pool + Hot Tub, Outdoor Fire Pit Area, Communal Bbq, Party Room & Lounge, Theatre, Games Room, Gym & Sauna, Visitor Parking. 24-Hr Concierge . Just steps to Yorkdale Mall, Shops, & Restaurants. Ttc & Hwy 401 & The Allen. Countless amenities within walking distance including the Columbus Centre & parks.
Location
Province ON
County Toronto
Community Yorkdale-Glen Park
Area Toronto
Rooms
Basement None
Kitchen 1
Interior
Interior Features Storage, Primary Bedroom - Main Floor, Separate Hydro Meter
Cooling Central Air
Inclusions Stainless Steel Stove, Refrigerator , Dishwasher, NEW Microwave/Fan, Stacked Washer & Dryer, All Elf's, & All Window Coverings.
Laundry In-Suite Laundry
Exterior
Parking Features None
Garage Spaces 1.0
Exposure East
Lited by RIGHT AT HOME REALTY

GET MORE INFORMATION
Follow Us





