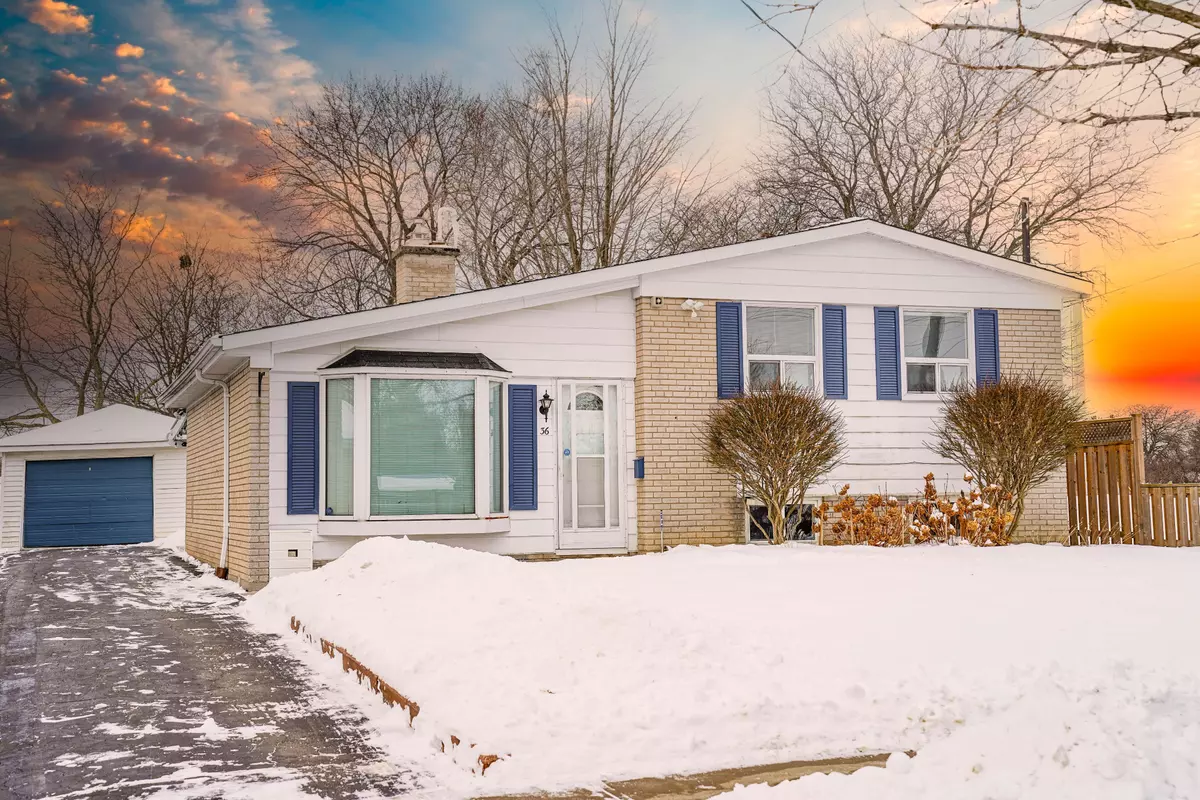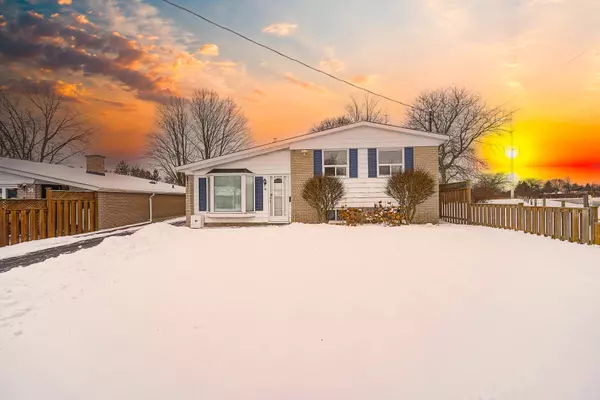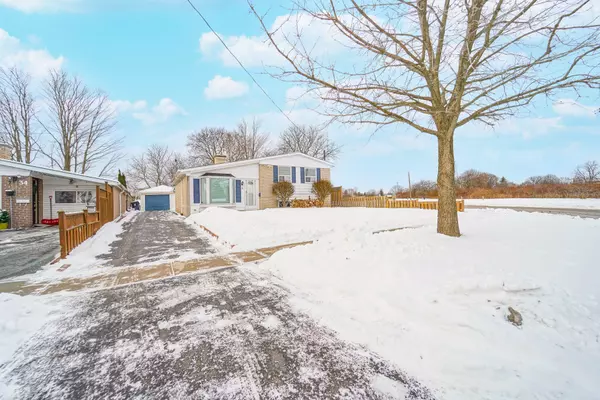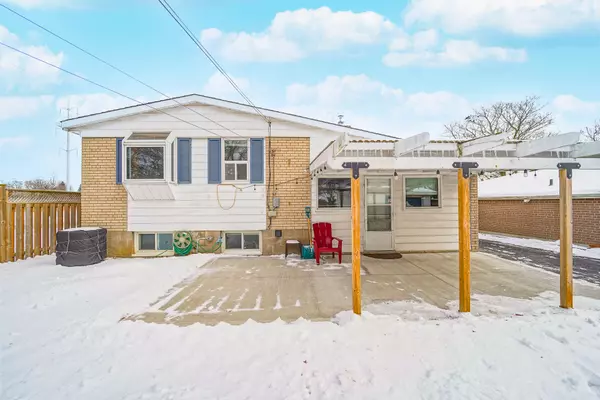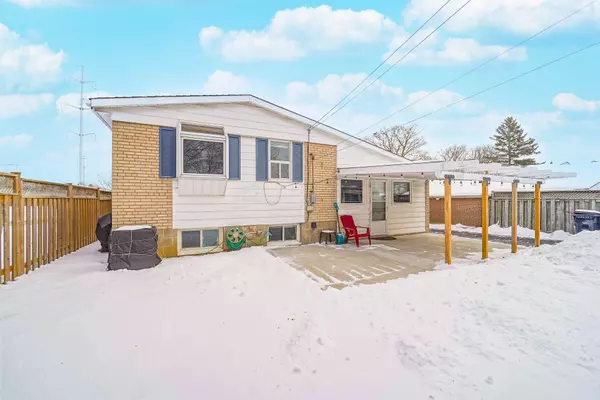REQUEST A TOUR If you would like to see this home without being there in person, select the "Virtual Tour" option and your agent will contact you to discuss available opportunities.
In-PersonVirtual Tour
$ 999,900
Est. payment /mo
New
36 Benshire DR Toronto E09, ON M1H 1M2
3 Beds
2 Baths
UPDATED:
01/30/2025 07:04 PM
Key Details
Property Type Single Family Home
Sub Type Detached
Listing Status Active
Purchase Type For Sale
Subdivision Woburn
MLS Listing ID E11947666
Style Sidesplit 3
Bedrooms 3
Annual Tax Amount $3,812
Tax Year 2024
Property Description
Bright And Spacious 3 Bed 2 Bath Detached Home On A Spacious 50 X 96ft Lot With A Detached Garage And Partially Finished Basement With A Bathroom. This Home Offers The Perfect Blend Of Comfort, Style And Convenience. Upgrades Including Beautiful Hardwood Floors Throughout, Fireplace In Living/Dining Area, Spacious Eat-In Kitchen And Walk Out To A Private Backyard With No Neighbours On One Side, Basement Bathroom With Heated Floors & Much More. Located In A Desirable Neighborhood, This Home Offers Easy Access To Schools, Parks, Hospital, Shopping, TTC, Scarborough Town Centre & Quick Access To The 401 Making It The Perfect Place To Call Home. This Home Is Move-In-Ready And A Must-See!
Location
Province ON
County Toronto
Community Woburn
Area Toronto
Rooms
Family Room No
Basement Crawl Space, Finished
Kitchen 1
Interior
Interior Features None
Heating Yes
Cooling Central Air
Fireplace Yes
Heat Source Gas
Exterior
Parking Features Private
Garage Spaces 5.0
Pool None
Roof Type Unknown
Lot Frontage 50.27
Lot Depth 96.97
Total Parking Spaces 6
Building
Lot Description Irregular Lot
Foundation Unknown
Listed by RE/MAX REALTRON AD TEAM REALTY

GET MORE INFORMATION
Follow Us

