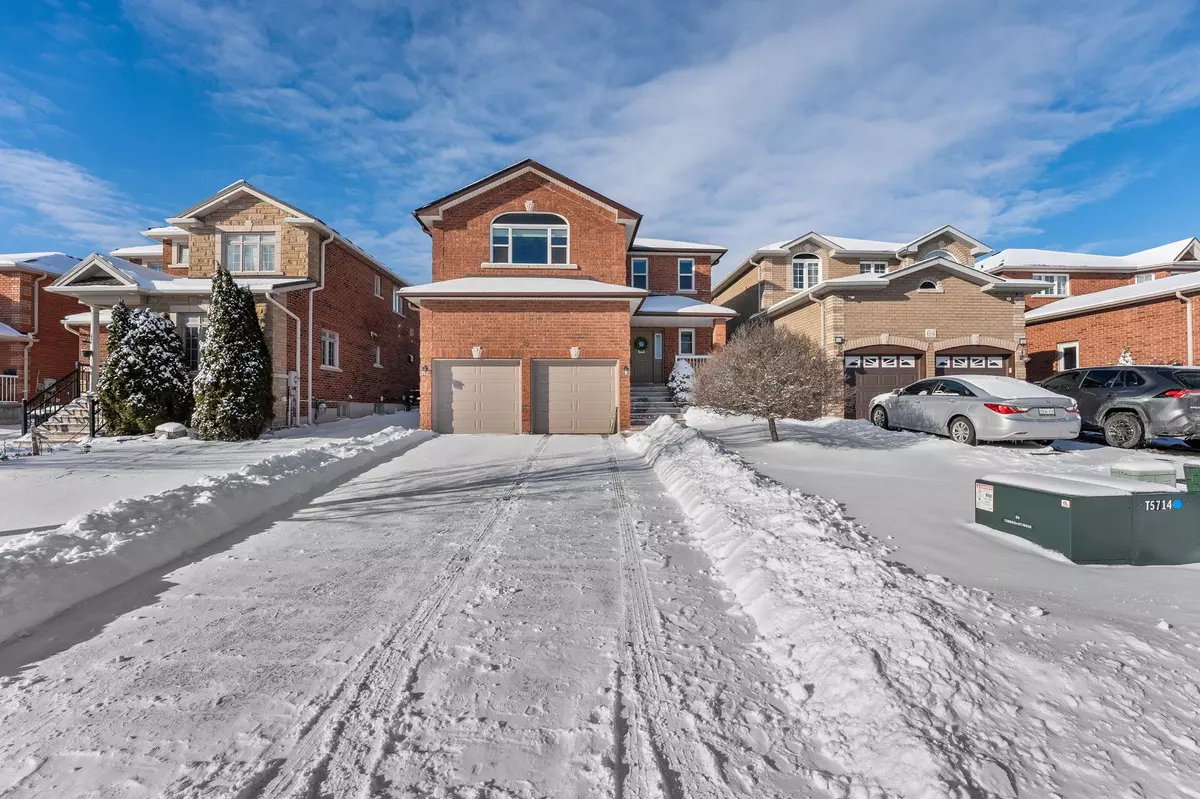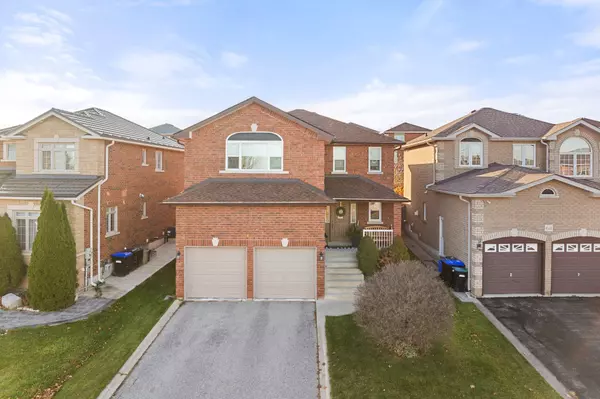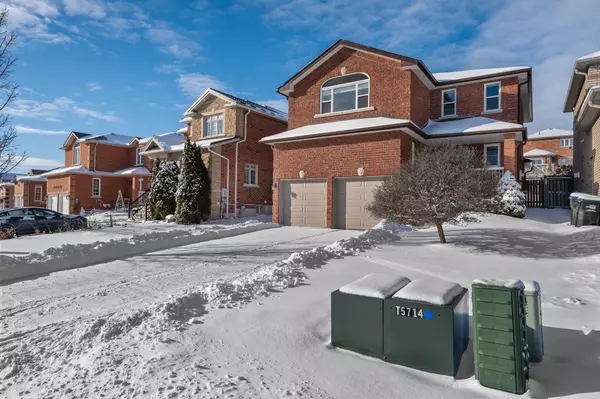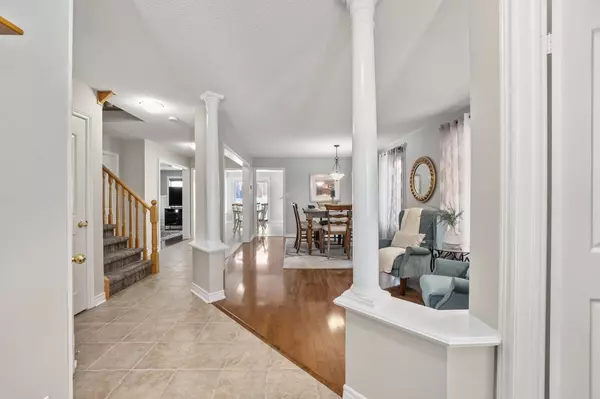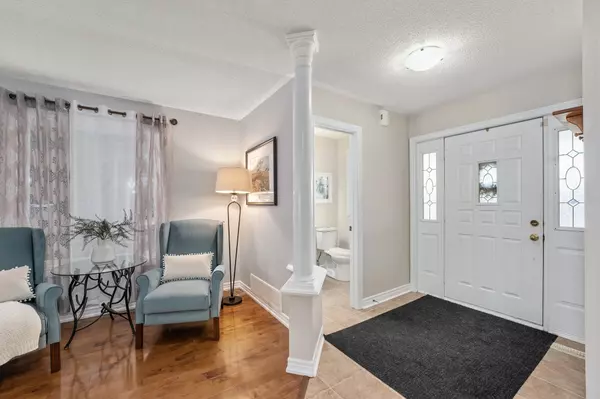62 Metcalfe DR Bradford West Gwillimbury, ON L3Z 3C7
4 Beds
3 Baths
UPDATED:
02/05/2025 03:59 PM
Key Details
Property Type Single Family Home
Sub Type Detached
Listing Status Active
Purchase Type For Sale
Approx. Sqft 2000-2500
Subdivision Bradford
MLS Listing ID N11947617
Style 2-Storey
Bedrooms 4
Annual Tax Amount $5,363
Tax Year 2024
Property Description
Location
Province ON
County Simcoe
Community Bradford
Area Simcoe
Rooms
Family Room Yes
Basement Full
Kitchen 1
Interior
Interior Features Air Exchanger, Auto Garage Door Remote, Rough-In Bath, Storage, Water Heater, Water Purifier
Cooling Central Air
Fireplaces Type Family Room
Fireplace Yes
Heat Source Gas
Exterior
Parking Features Private
Garage Spaces 4.0
Pool None
Roof Type Asphalt Shingle
Lot Frontage 39.39
Lot Depth 128.01
Total Parking Spaces 6
Building
Unit Features Fenced Yard,Library,Park,Place Of Worship,Public Transit,Rec./Commun.Centre
Foundation Poured Concrete


