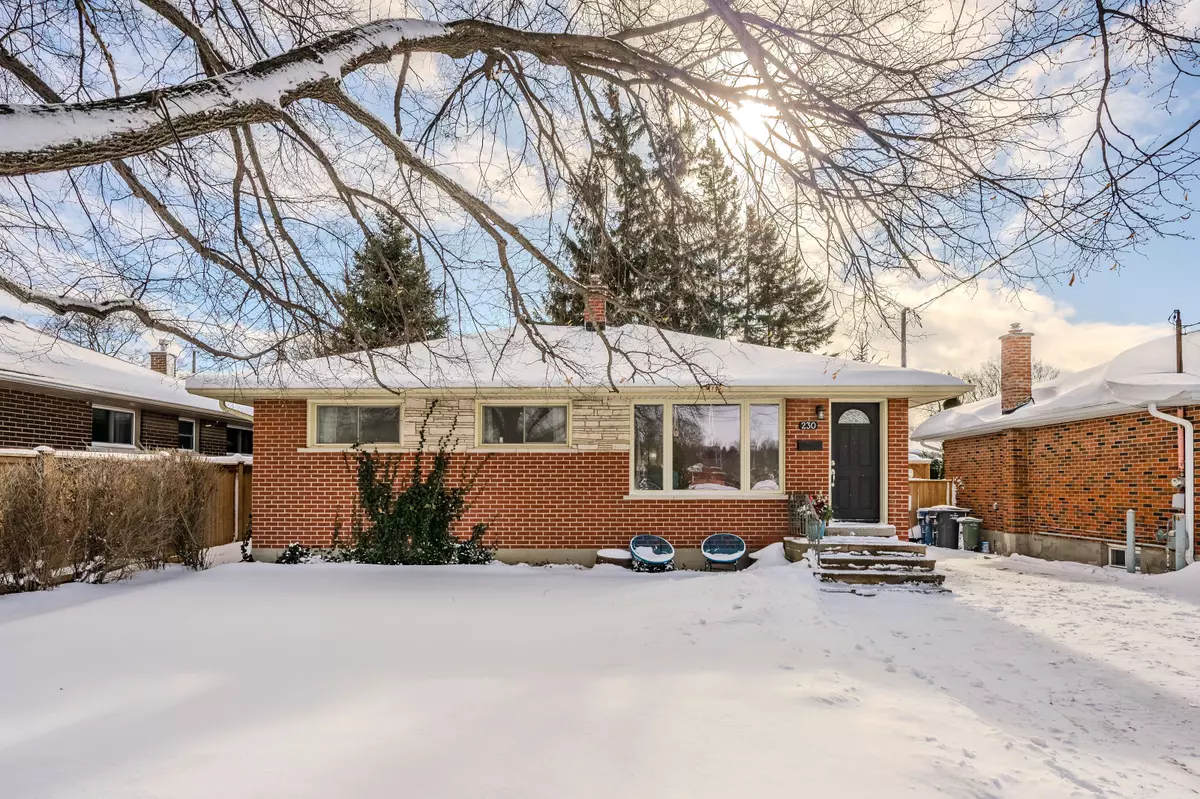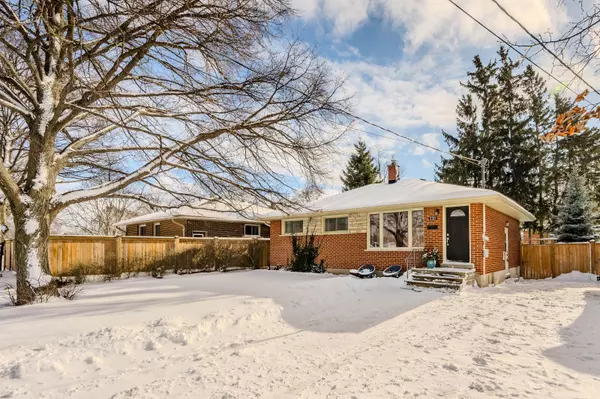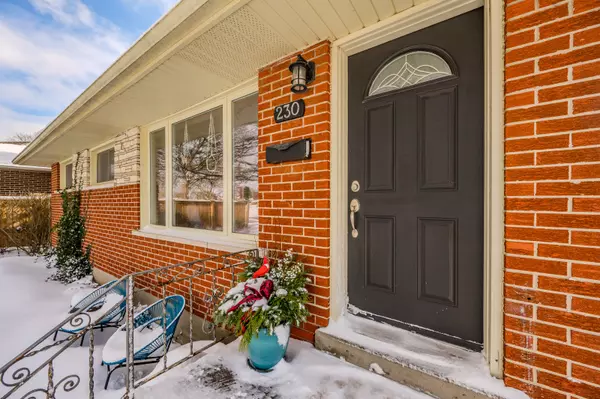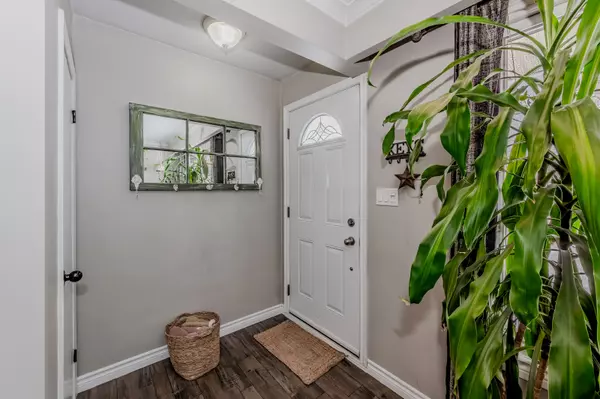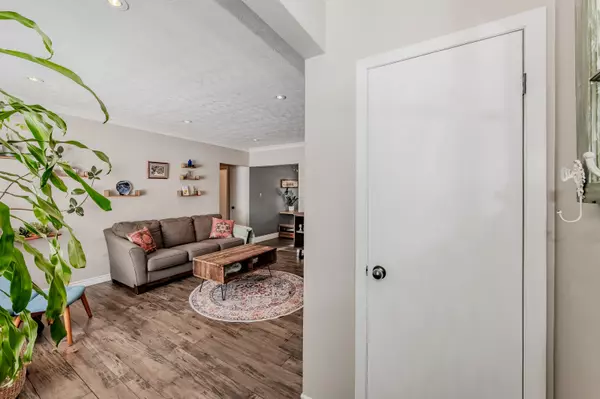REQUEST A TOUR If you would like to see this home without being there in person, select the "Virtual Tour" option and your agent will contact you to discuss available opportunities.
In-PersonVirtual Tour
$ 699,900
Est. payment /mo
Pending
230 Stevenson ST N Guelph, ON N1E 5B4
3 Beds
1 Bath
UPDATED:
02/04/2025 10:35 PM
Key Details
Property Type Single Family Home
Sub Type Detached
Listing Status Pending
Purchase Type For Sale
Approx. Sqft 700-1100
Subdivision Central East
MLS Listing ID X11947633
Style Bungalow
Bedrooms 3
Annual Tax Amount $3,695
Tax Year 2024
Property Description
Attention first time home buyers!! Lovely detached red brick bungalow in a prime location! Welcome to this move-in-ready red brick bungalow, perfectly situated on a 50 x 100 ft lot. The main floor of this home offers 3 bedrooms, a 4-piece bathroom, a bright living room and a cozy eat-in kitchen featuring stainless steel appliances. A separate side entrance to the basement adds great potential, leading to a finished rec room with a beautiful barn board partition, creating an ideal 4th bedroom or home office. The basement also offers a large utility room, laundry area and ample space for a workshop and storage. Outside, the fully fenced yard provides a serene and private retreat, with a newer garden shed and deck with hot tub for relaxing. The double-wide driveway easily accommodates at least 4 vehicles. Located within walking distance to shopping, gym, schools, parks, and everything the downtown has to offer, this home offers convenience, comfort and lots of possibilities for you and your family. Don't miss your chance, schedule a private showing today!
Location
Province ON
County Wellington
Community Central East
Area Wellington
Rooms
Family Room Yes
Basement Full, Separate Entrance
Kitchen 1
Interior
Interior Features Primary Bedroom - Main Floor, Workbench
Cooling Central Air
Fireplace No
Heat Source Gas
Exterior
Parking Features Private Double
Garage Spaces 4.0
Pool None
Roof Type Asphalt Shingle
Lot Frontage 50.0
Lot Depth 100.0
Total Parking Spaces 4
Building
Foundation Poured Concrete
Others
ParcelsYN No
Listed by Royal LePage Royal City Realty

GET MORE INFORMATION
Follow Us

