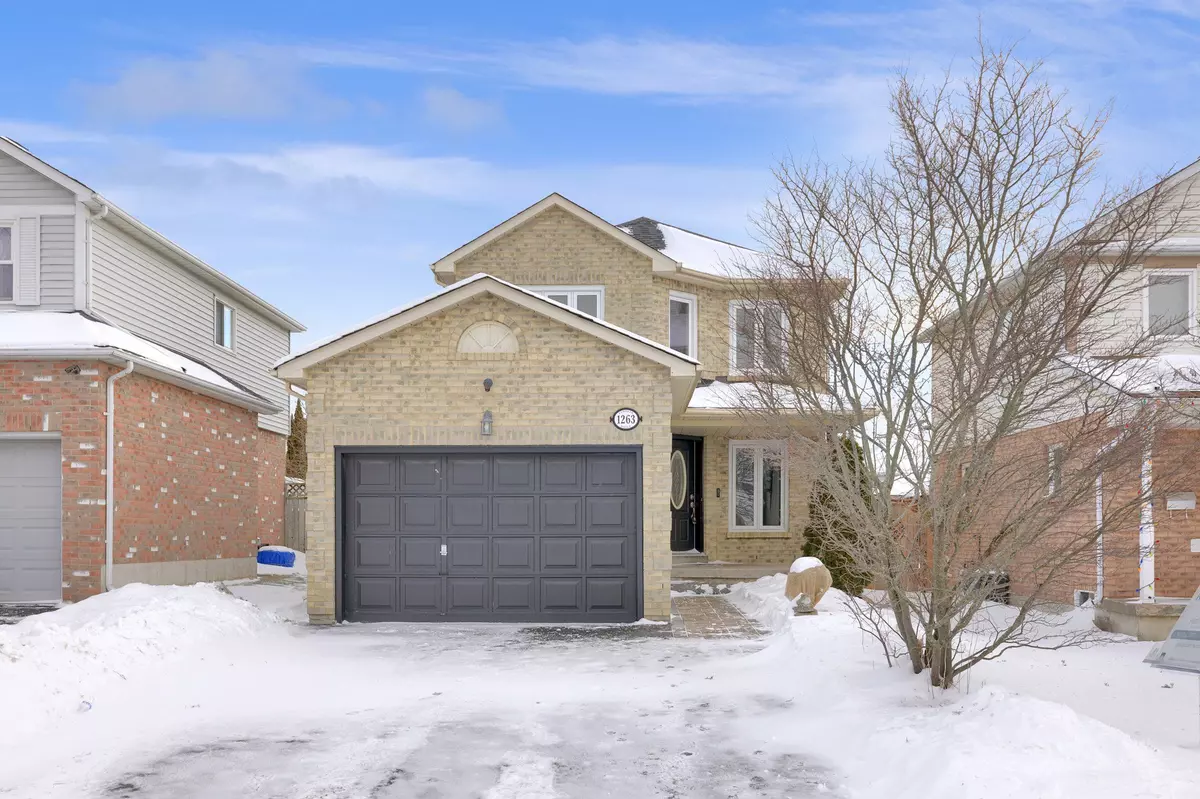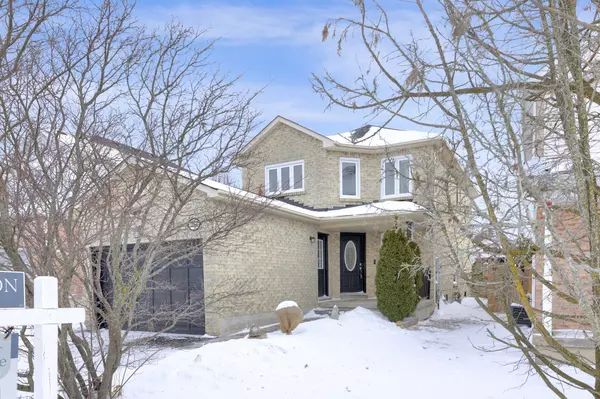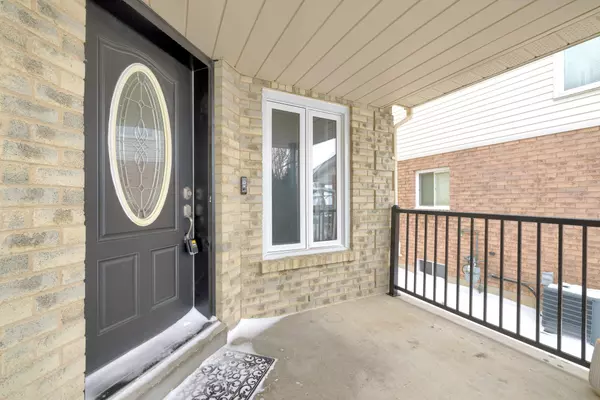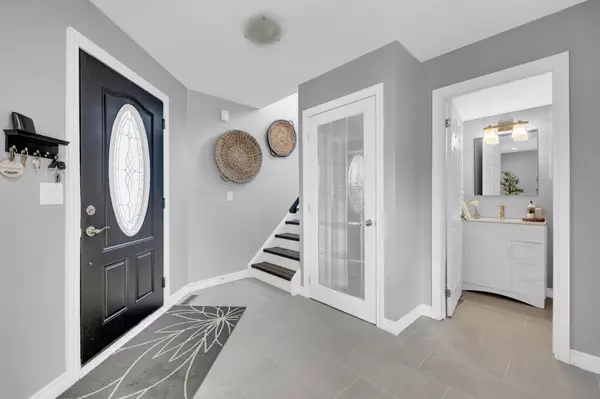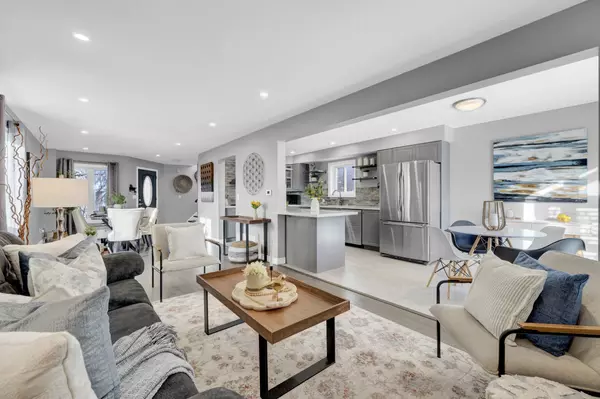1263 Andover DR Oshawa, ON L1K 2K2
3 Beds
3 Baths
UPDATED:
02/05/2025 03:02 PM
Key Details
Property Type Single Family Home
Sub Type Detached
Listing Status Pending
Purchase Type For Sale
Approx. Sqft 1500-2000
Subdivision Eastdale
MLS Listing ID E11947592
Style 2-Storey
Bedrooms 3
Annual Tax Amount $5,469
Tax Year 2024
Property Description
Location
Province ON
County Durham
Community Eastdale
Area Durham
Rooms
Family Room No
Basement Partially Finished
Kitchen 1
Separate Den/Office 1
Interior
Interior Features Auto Garage Door Remote
Cooling Central Air
Fireplaces Type Natural Gas, Living Room, Rec Room
Fireplace Yes
Heat Source Gas
Exterior
Exterior Feature Deck
Parking Features Private Double
Garage Spaces 2.0
Pool None
Roof Type Shingles
Lot Frontage 34.45
Lot Depth 122.64
Total Parking Spaces 3
Building
Unit Features Public Transit,Park,School
Foundation Poured Concrete


