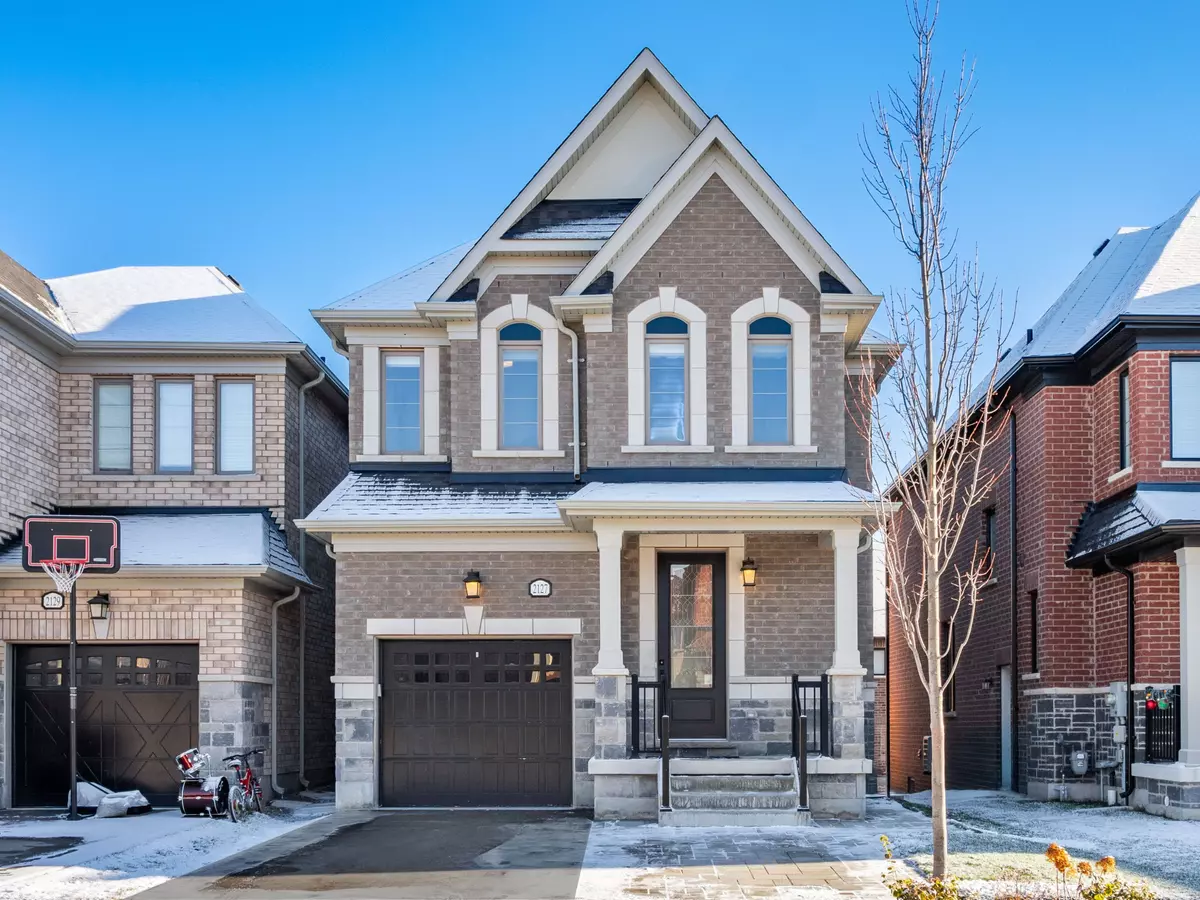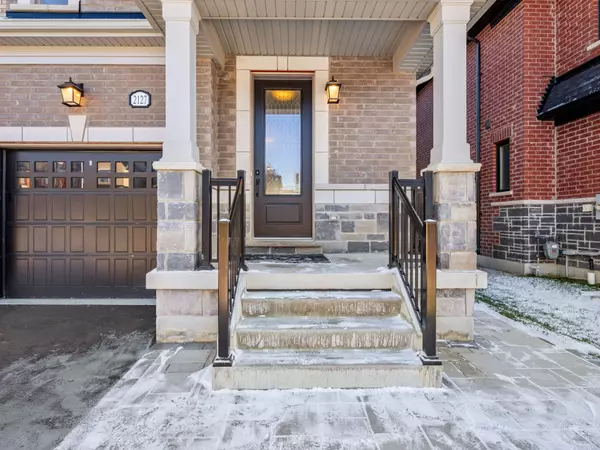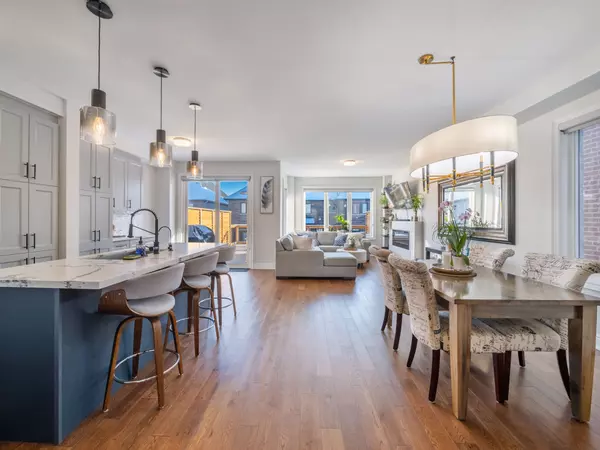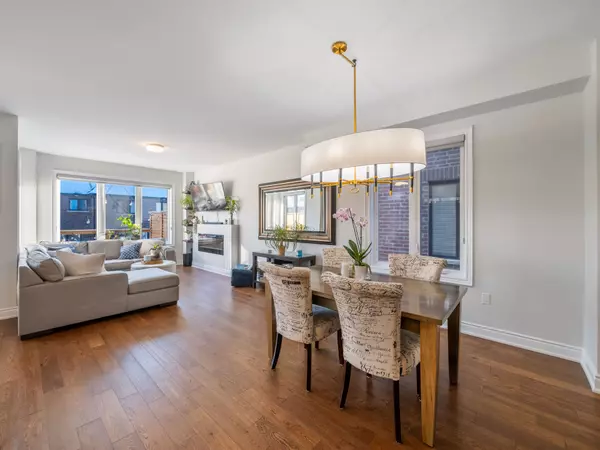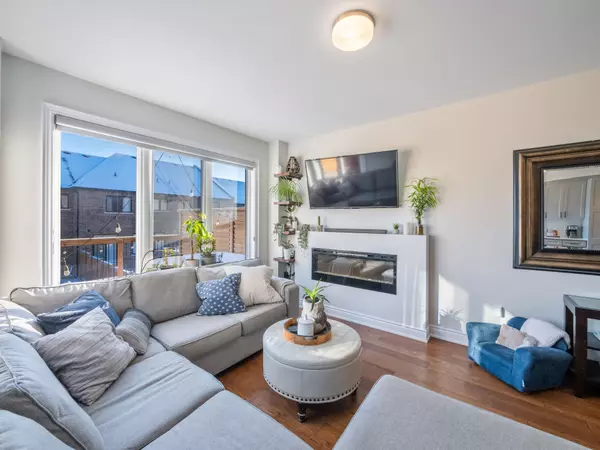REQUEST A TOUR If you would like to see this home without being there in person, select the "Virtual Tour" option and your agent will contact you to discuss available opportunities.
In-PersonVirtual Tour
$ 699,900
Est. payment /mo
New
2127 Wilson ST Innisfil, ON L9S 0N8
3 Beds
3 Baths
UPDATED:
02/01/2025 10:30 PM
Key Details
Property Type Single Family Home
Sub Type Detached
Listing Status Active
Purchase Type For Sale
Subdivision Alcona
MLS Listing ID N11947536
Style 2-Storey
Bedrooms 3
Annual Tax Amount $4,703
Tax Year 2024
Property Description
The Perfect 3 Bedroom Detached Home In A Family Friendly Neighbourhood 4 Yrs New Under Tarion Warranty *Fully Fenced Yard *Beautiful Curb Appeal W/ Stone & Brick Exterior *Stone Interlock Front Patio *Covered Front Porch *Home Has Rough In Framing For Potential Separate Entrance To Be Added *Large Expansive Windows *Home Access To Garage *9 Ft Smooth Ceilings *Hardwood Flrs & Upgraded 5" Baseboards *True Open Concept Floor Plan *Chef's Kitchen W/ Quartz Countertops, S/S Appliances, Subway Backsplash, Extended Pantry *Large Centre Island W/ Double Undermount Sink & Barstool Seating *Breakfast Area W/O to Large Deck *Oversized Family Rm W/ Modern Electric Fireplace *Large Dining Rm Perfect For Entertainment *Spacious Primary Room Includes A Large Walk-In Closet & Upgraded 5PC Ensuite W/ Standalone Soaker Tub, Frameless Stand Up Shower & Dual Vanity All Spacious Bedrooms On 2nd* Basement Windows Have Been Enlarged By Builder* Potential To Add Separate Entrance *Minutes From all Shopping, Schools & Amenities *Move in Ready! ***MUST SEE!
Location
Province ON
County Simcoe
Community Alcona
Area Simcoe
Rooms
Family Room Yes
Basement Full
Kitchen 1
Interior
Interior Features Auto Garage Door Remote
Cooling Central Air
Fireplace Yes
Heat Source Gas
Exterior
Parking Features Available
Garage Spaces 2.0
Pool None
Roof Type Shingles
Lot Frontage 29.53
Lot Depth 101.71
Total Parking Spaces 3
Building
Foundation Concrete
Listed by HOMELIFE EAGLE REALTY INC.

GET MORE INFORMATION
Follow Us

