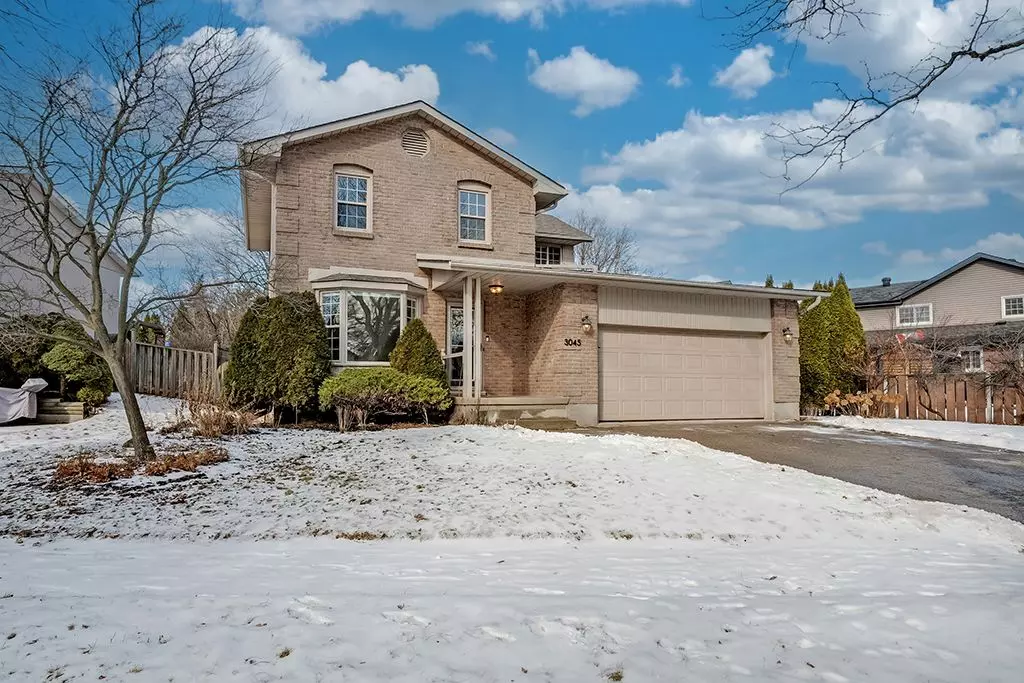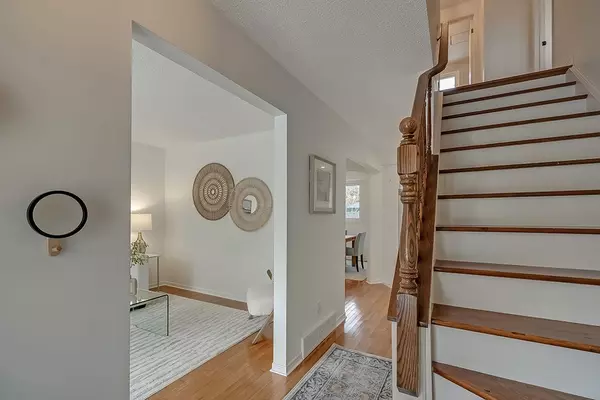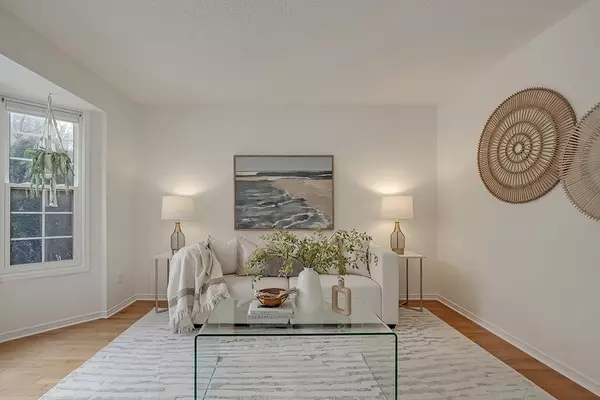3045 Viewmount RD Oakville, ON L6L 5X3
3 Beds
3 Baths
UPDATED:
02/05/2025 09:02 PM
Key Details
Property Type Single Family Home
Sub Type Detached
Listing Status Pending
Purchase Type For Sale
Approx. Sqft 1500-2000
Subdivision 1020 - Wo West
MLS Listing ID W11947544
Style 2-Storey
Bedrooms 3
Annual Tax Amount $5,181
Tax Year 2024
Property Description
Location
Province ON
County Halton
Community 1020 - Wo West
Area Halton
Rooms
Family Room Yes
Basement Full, Unfinished
Kitchen 1
Interior
Interior Features Auto Garage Door Remote, Central Vacuum, Other, Storage
Cooling Central Air
Fireplaces Type Family Room, Natural Gas
Fireplace Yes
Heat Source Gas
Exterior
Parking Features Private Double
Garage Spaces 4.0
Pool None
Roof Type Asphalt Shingle
Lot Frontage 88.1
Lot Depth 94.34
Total Parking Spaces 6
Building
Unit Features Greenbelt/Conservation,River/Stream,School,Cul de Sac/Dead End,Park,Wooded/Treed
Foundation Concrete Block






