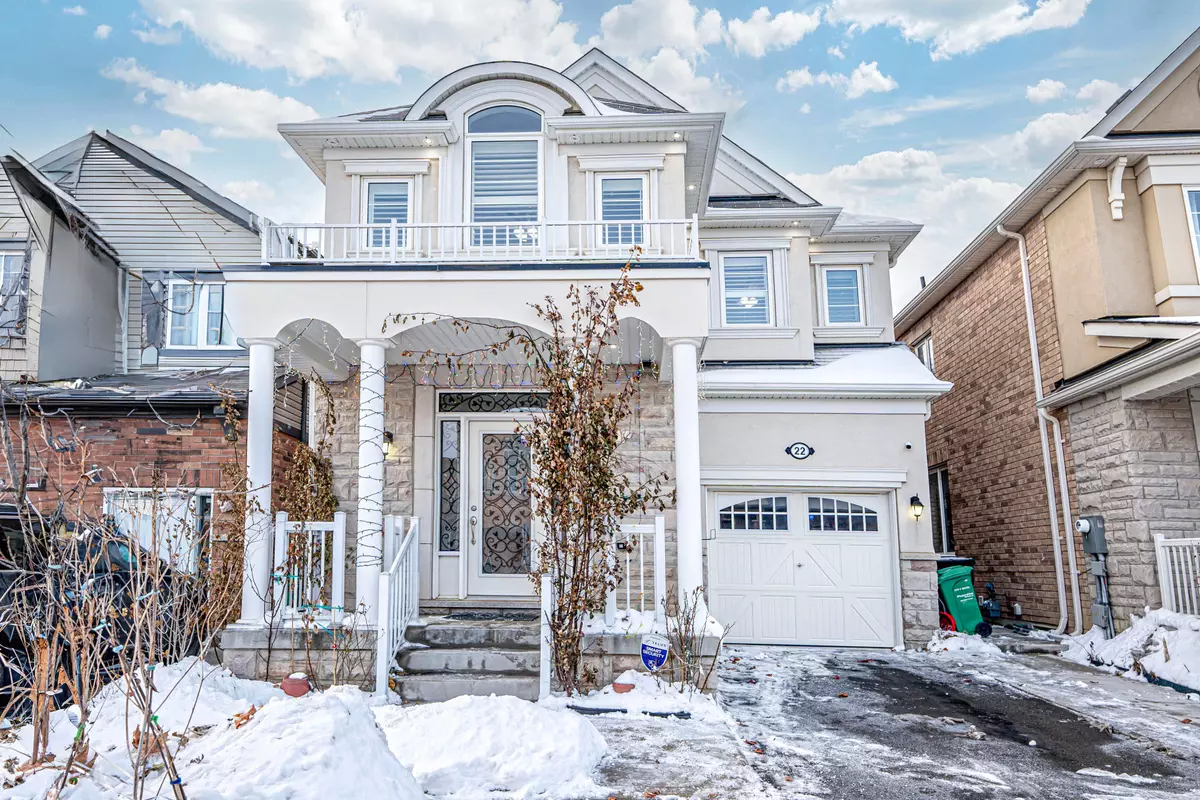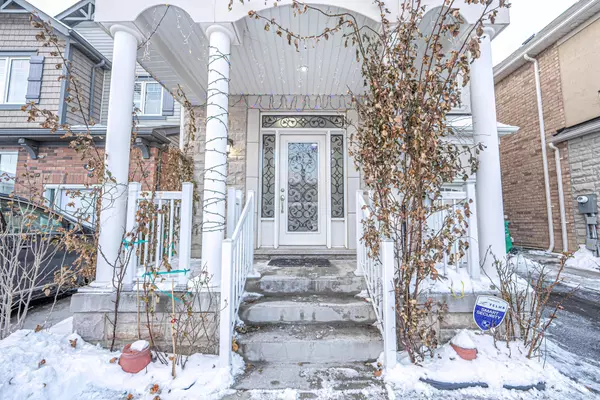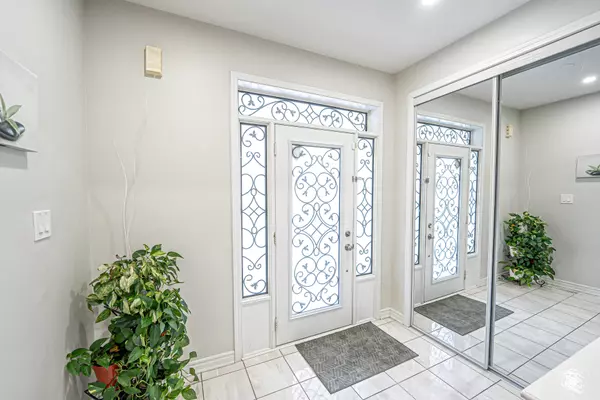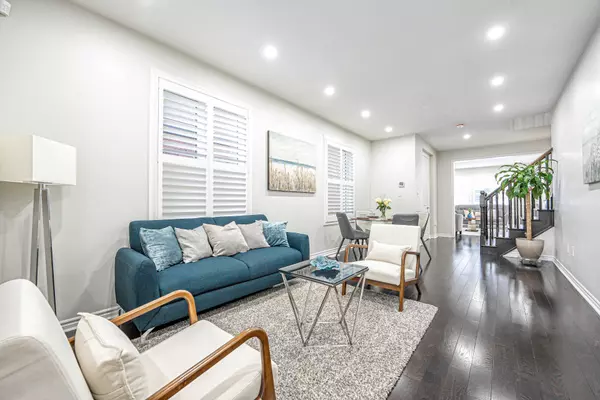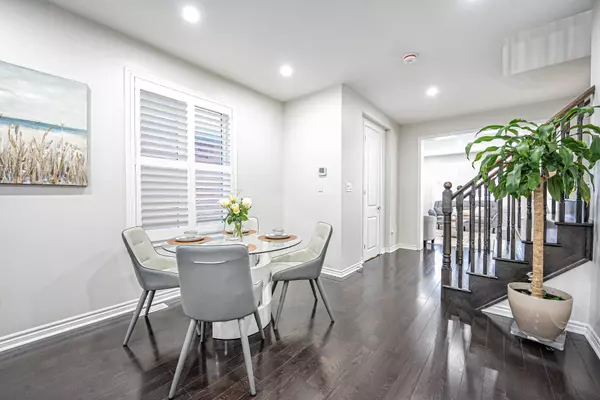REQUEST A TOUR If you would like to see this home without being there in person, select the "Virtual Tour" option and your agent will contact you to discuss available opportunities.
In-PersonVirtual Tour
$ 1,199,900
Est. payment /mo
New
22 Jemima RD Brampton, ON L7A 4T6
4 Beds
4 Baths
UPDATED:
02/02/2025 05:15 PM
Key Details
Property Type Single Family Home
Sub Type Detached
Listing Status Active
Purchase Type For Sale
Subdivision Northwest Brampton
MLS Listing ID W11947484
Style 2-Storey
Bedrooms 4
Annual Tax Amount $6,887
Tax Year 2024
Property Description
Legal Second Dwelling Unit! Absolutely stunning 4+2 Bed & 4 bath 2219 Sq Feet home with stucco & Stone front exterior. Tons of upgrades through out. Main level boasts 9 smooth ceiling, pot lights, California shutters & separate living & family rooms. Beautiful eat-in kitchen with upgraded cabinets, Quartz counter, backsplash, & top of the line appliances. Hardwood flooring on the main & second level with matching oak stairs. Bright & spacious primary bedroom with walk-in closet & ensuite. Three other generously sized bedrooms & laundry on the second level. Professionally finished legal second dwelling unit includes kitchen, 2 bed, bath, rec. area & separate laundry. Close to mount pleasant Go station, Schools, public transit, groceries, parks, trails, library, recreation centre & much more.
Location
Province ON
County Peel
Community Northwest Brampton
Area Peel
Rooms
Family Room Yes
Basement Finished, Separate Entrance
Kitchen 2
Separate Den/Office 2
Interior
Interior Features Carpet Free
Cooling Central Air
Fireplace No
Heat Source Gas
Exterior
Parking Features Private
Garage Spaces 2.0
Pool None
Roof Type Shingles
Lot Frontage 30.02
Lot Depth 88.58
Total Parking Spaces 3
Building
Foundation Concrete
Listed by RE/MAX REALTY SERVICES INC.

GET MORE INFORMATION
Follow Us

