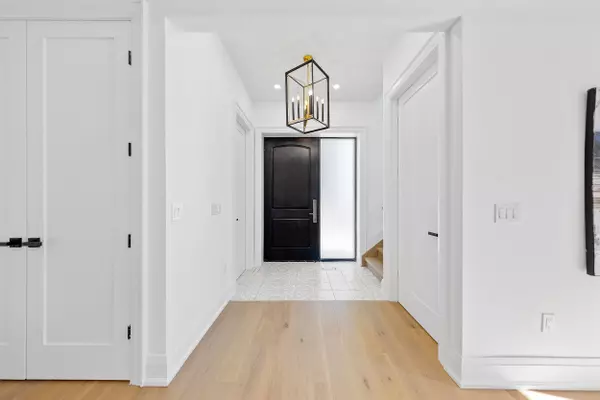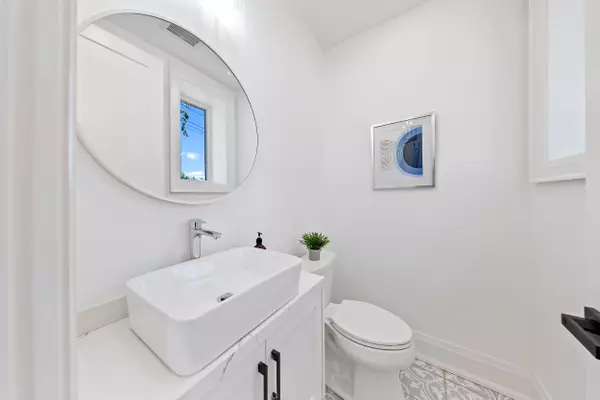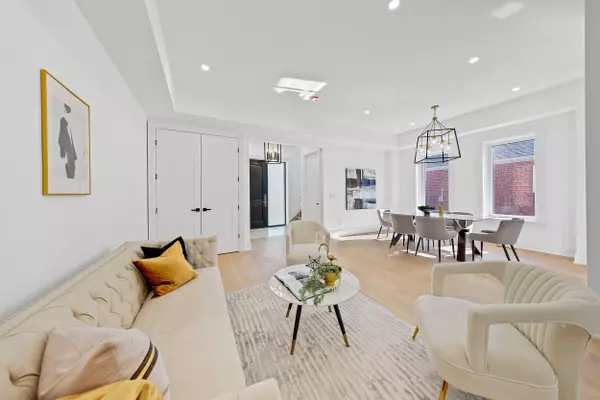REQUEST A TOUR If you would like to see this home without being there in person, select the "Virtual Tour" option and your agent will contact you to discuss available opportunities.
In-PersonVirtual Tour
$ 1,724,900
Est. payment /mo
New
192 Tower DR Toronto E04, ON M1R 3P7
4 Beds
5 Baths
UPDATED:
02/04/2025 12:19 PM
Key Details
Property Type Single Family Home
Sub Type Detached
Listing Status Active
Purchase Type For Sale
Approx. Sqft 2500-3000
Subdivision Wexford-Maryvale
MLS Listing ID E11947508
Style 2-Storey
Bedrooms 4
Annual Tax Amount $6,866
Tax Year 2024
Property Description
One-of-a-Kind Custom Home in Wexford/Maryvale. Welcome to this stunning custom-built masterpiece in a beautiful, family-friendly neighbourhood! This modern home offers approx. 2900 of Living space and features a sleek exterior with warm wood accents and a soft, inviting color palette that captivates at first glance. Step inside to an open, airy, and sunlit ambiance with 10 ft ceilings on the main floor, large windows, and skylights filling every corner with natural light. With 4+2 bedrooms, 1+1 kitchens, and 5 elegant bathrooms, this home is designed for both comfort and function. Luxurious engineered oak hardwood floors, glass railings, and quartz countertops enhance the sophisticated interior. The home is fully fenced, offering privacy and security for the entire family. Experience elevated living with stunning light fixtures and timeless design. Don't miss the opportunity to make this architectural gem your own!
Location
Province ON
County Toronto
Community Wexford-Maryvale
Area Toronto
Rooms
Family Room Yes
Basement Apartment, Finished
Kitchen 2
Separate Den/Office 2
Interior
Interior Features Floor Drain, Ventilation System, Water Meter, Water Heater
Cooling Central Air
Fireplaces Type Electric
Fireplace Yes
Heat Source Gas
Exterior
Parking Features Available, Private Triple
Garage Spaces 3.0
Pool None
Roof Type Shingles
Lot Frontage 40.04
Lot Depth 125.15
Total Parking Spaces 3
Building
Foundation Slab
Listed by ROYAL LEPAGE ASSOCIATES REALTY

GET MORE INFORMATION
Follow Us





