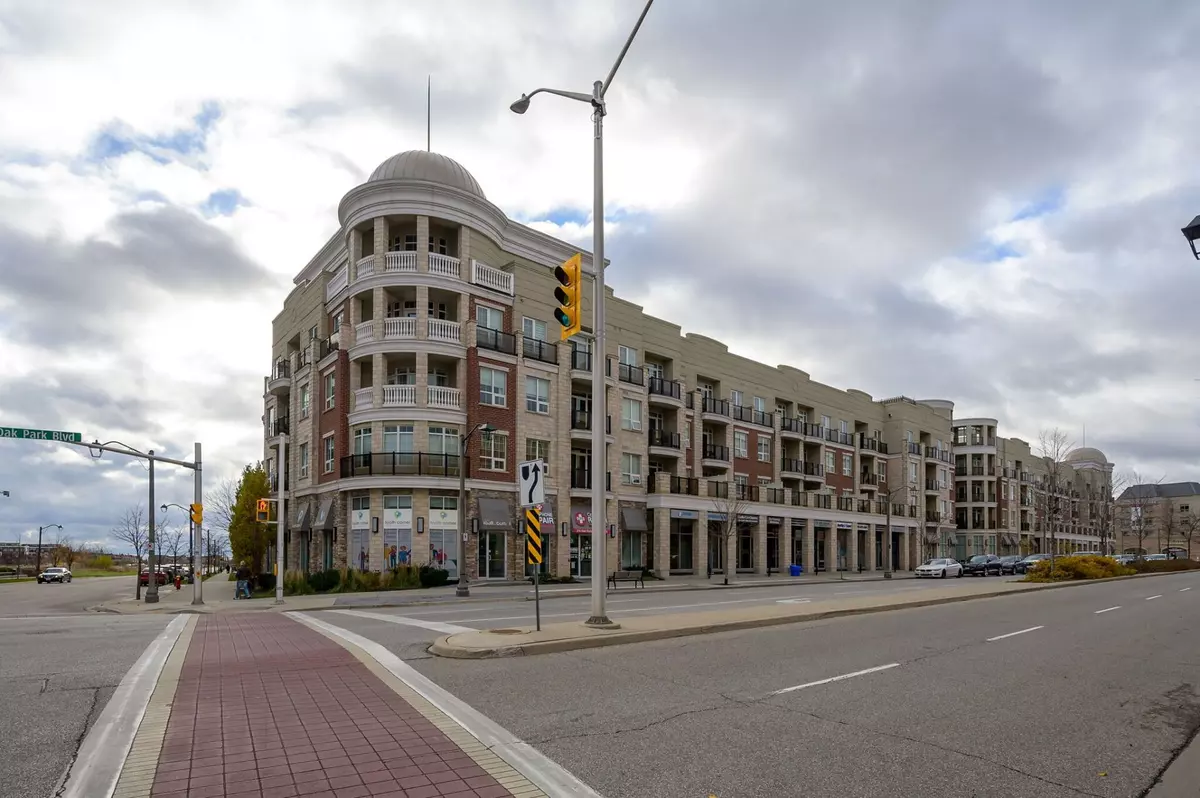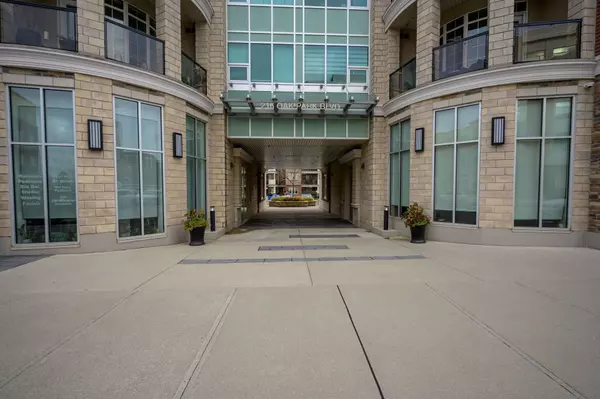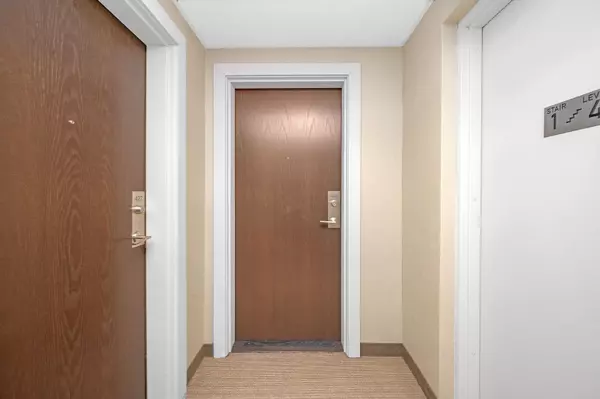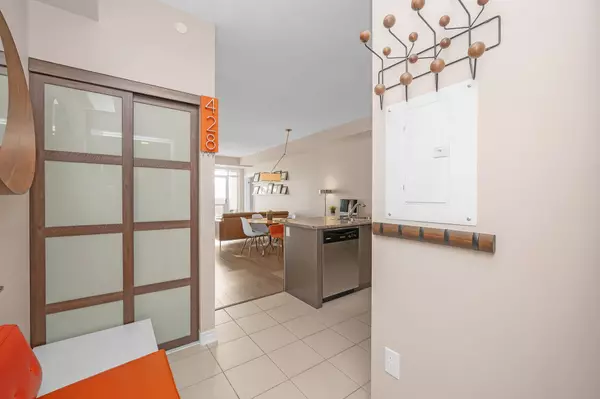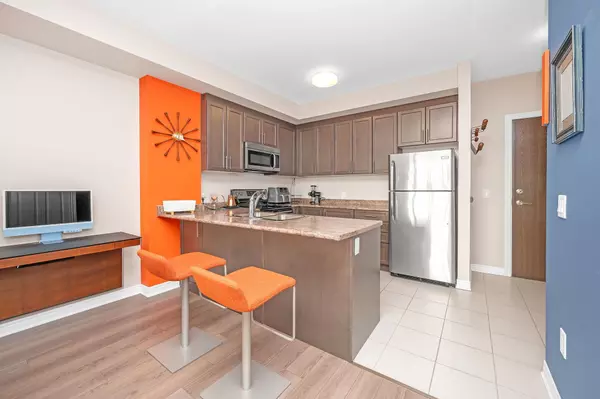REQUEST A TOUR If you would like to see this home without being there in person, select the "Virtual Tour" option and your agent will contact you to discuss available opportunities.
In-PersonVirtual Tour
$ 699,900
Est. payment /mo
Open Sun 2PM-4PM
216 Oak Park BLVD #428 Oakville, ON L6H 0K3
2 Beds
2 Baths
OPEN HOUSE
Sun Feb 09, 2:00pm - 4:00pm
UPDATED:
02/02/2025 04:32 PM
Key Details
Property Type Condo
Listing Status Active
Purchase Type For Sale
Approx. Sqft 900-999
Subdivision 1015 - Ro River Oaks
MLS Listing ID W11947407
Style Apartment
Bedrooms 2
HOA Fees $696
Annual Tax Amount $2,754
Tax Year 2024
Property Description
Built by Ballantry Homes, this 2 bed, 2 bath condo is open concept with 9 ft. ceilings. Still the Original Owner that hand picked the top floor, corner unit, and south facing from the builder. The 984 sq ft includes stainless appliances in the kitchen with a breakfast bar. The flooring is consistent throughout with tile in the wet areas and higher end laminate through the rest of the unit. No carpet! The primary bedroom includes a custom closet by California Closets, 3 piece ensuite and motorized black out blinds. Both bedrooms have walk-in closets with black out blinds. Living room has motorized blinds on patio door out to balcony with room to sit out and relax (And on a clear day, even see the lake). Amenities include: gym, roof top terrace with bbqs and great views, guest suites, party room. Close to shopping, easy access to highways, schools, green space and trails, GO transit, and Riveroaks Rec Centre.
Location
Province ON
County Halton
Community 1015 - Ro River Oaks
Area Halton
Rooms
Basement None
Kitchen 1
Interior
Interior Features Auto Garage Door Remote, Primary Bedroom - Main Floor, Storage Area Lockers
Cooling Central Air
Inclusions Washer, Dryer, Fridge, Stove, Dishwasher, Microwave Above Stove, Window Coverings
Laundry In-Suite Laundry
Exterior
Parking Features Underground
Garage Spaces 1.0
Exposure South
Lited by RE/MAX ESCARPMENT REALTY INC.

GET MORE INFORMATION
Follow Us

