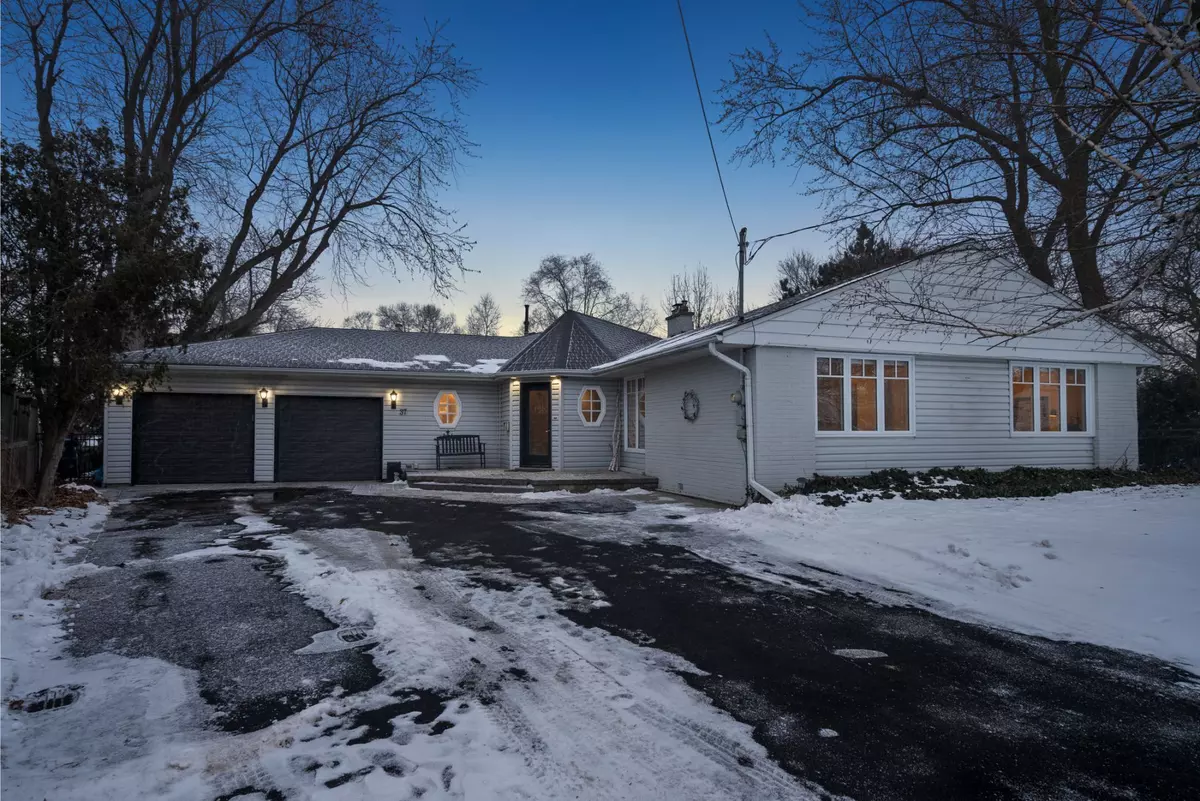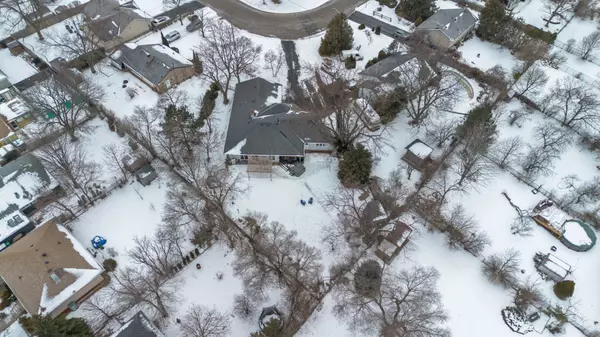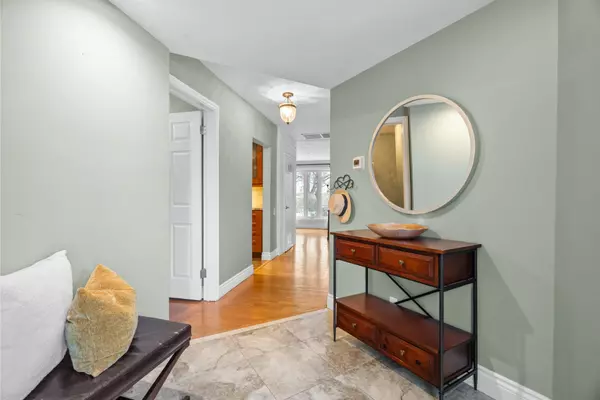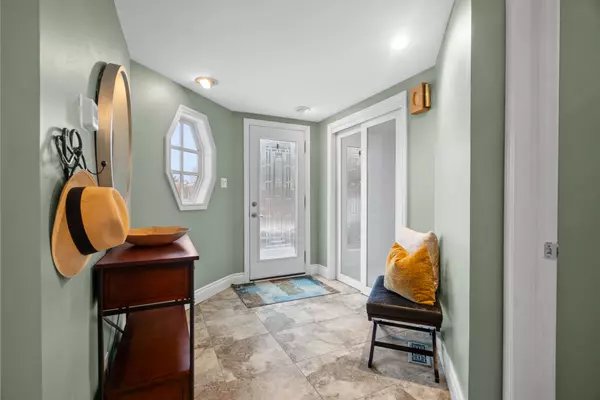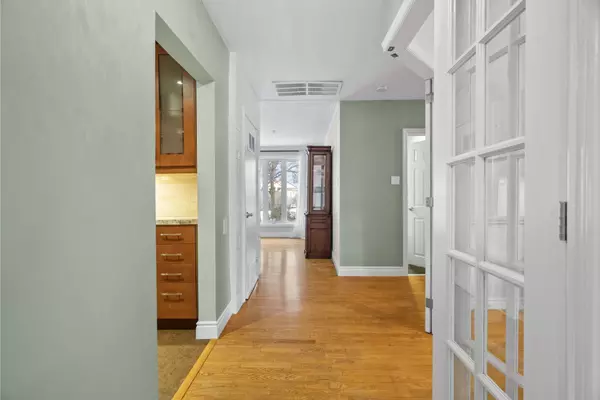37 De Jong DR Mississauga, ON L5M 1B9
3 Beds
2 Baths
UPDATED:
02/05/2025 08:17 PM
Key Details
Property Type Single Family Home
Sub Type Detached
Listing Status Active
Purchase Type For Sale
Approx. Sqft 2000-2500
Subdivision Streetsville
MLS Listing ID W11947378
Style Bungalow
Bedrooms 3
Annual Tax Amount $7,857
Tax Year 2024
Property Description
Location
Province ON
County Peel
Community Streetsville
Area Peel
Rooms
Family Room Yes
Basement None
Kitchen 1
Interior
Interior Features Primary Bedroom - Main Floor
Cooling Central Air
Fireplaces Type Living Room, Wood
Fireplace Yes
Heat Source Gas
Exterior
Exterior Feature Deck, Hot Tub
Parking Features Private, Private Double
Garage Spaces 8.0
Pool None
Waterfront Description None
View City
Roof Type Asphalt Shingle
Lot Frontage 60.0
Lot Depth 155.0
Total Parking Spaces 10
Building
Unit Features Hospital,Library,Place Of Worship,Public Transit,Park,School
Foundation Unknown
Others
ParcelsYN No


