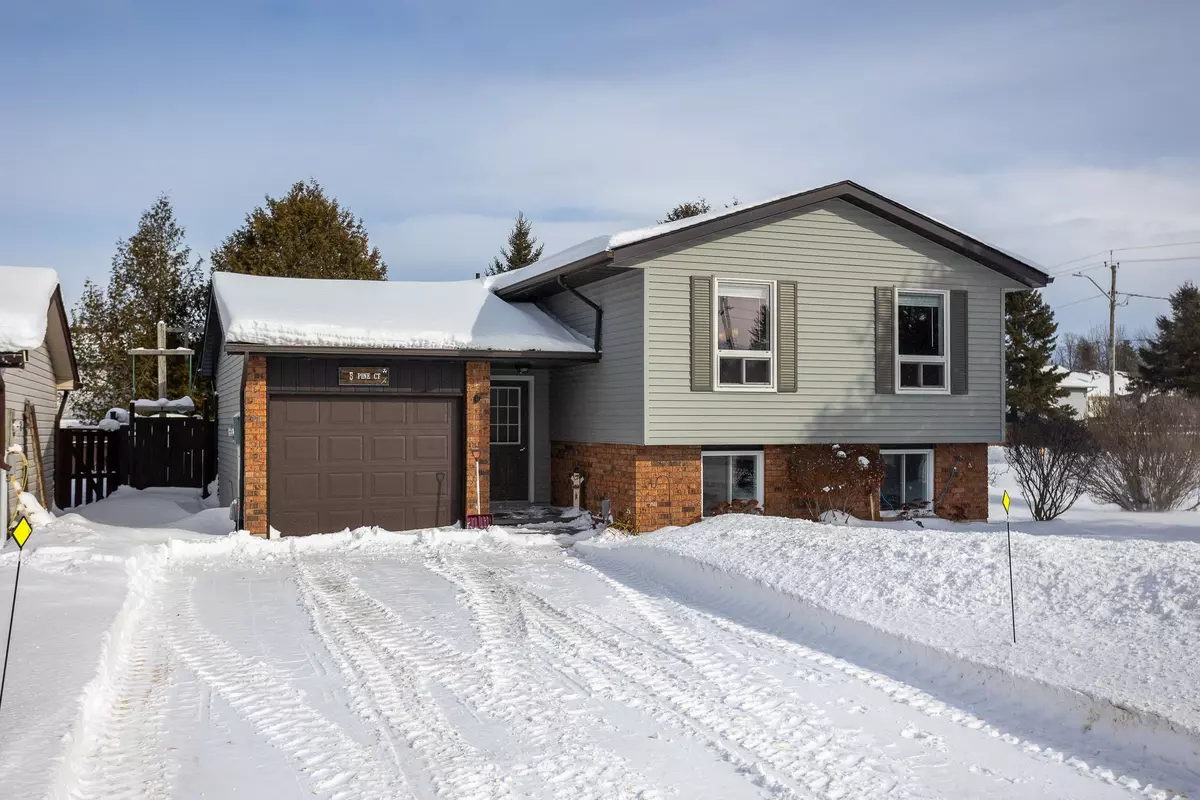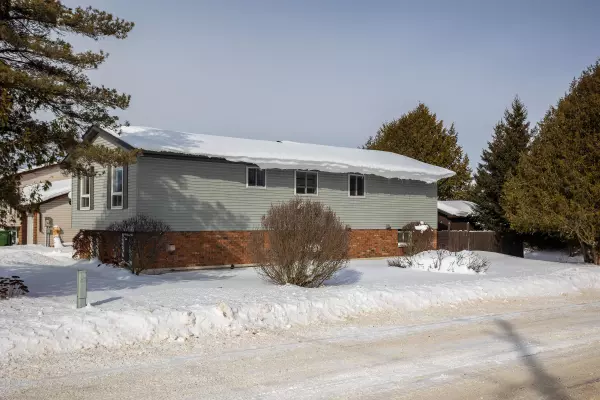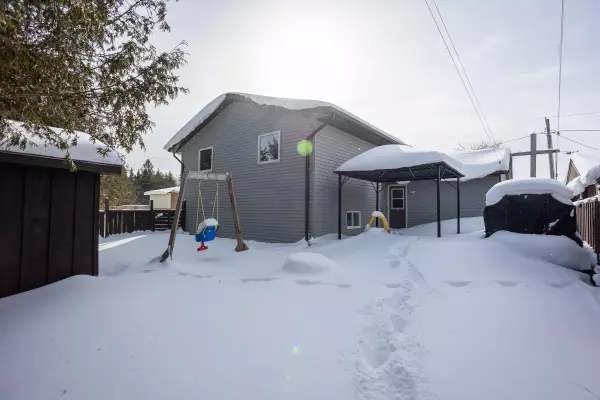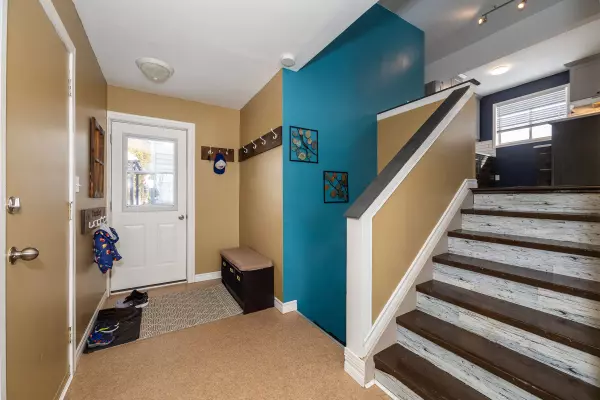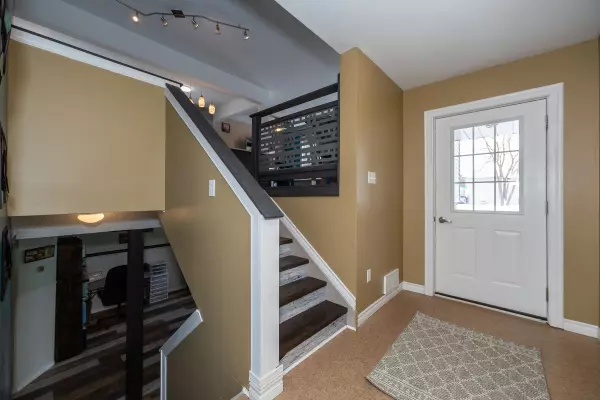5 Pine CT Southgate, ON N0C 1B0
3 Beds
2 Baths
UPDATED:
02/04/2025 05:34 PM
Key Details
Property Type Single Family Home
Sub Type Detached
Listing Status Active
Purchase Type For Sale
Approx. Sqft 1500-2000
Subdivision Dundalk
MLS Listing ID X11947382
Style Bungalow-Raised
Bedrooms 3
Annual Tax Amount $3,056
Tax Year 2024
Property Description
Location
Province ON
County Grey County
Community Dundalk
Area Grey County
Rooms
Family Room Yes
Basement Full, Finished
Kitchen 1
Separate Den/Office 2
Interior
Interior Features Primary Bedroom - Main Floor
Cooling Central Air
Fireplaces Type Natural Gas
Fireplace Yes
Heat Source Gas
Exterior
Parking Features Private Double
Garage Spaces 4.0
Pool None
Waterfront Description None
Roof Type Asphalt Shingle
Lot Frontage 47.0
Lot Depth 100.0
Total Parking Spaces 5
Building
Unit Features Cul de Sac/Dead End,School
Foundation Poured Concrete


