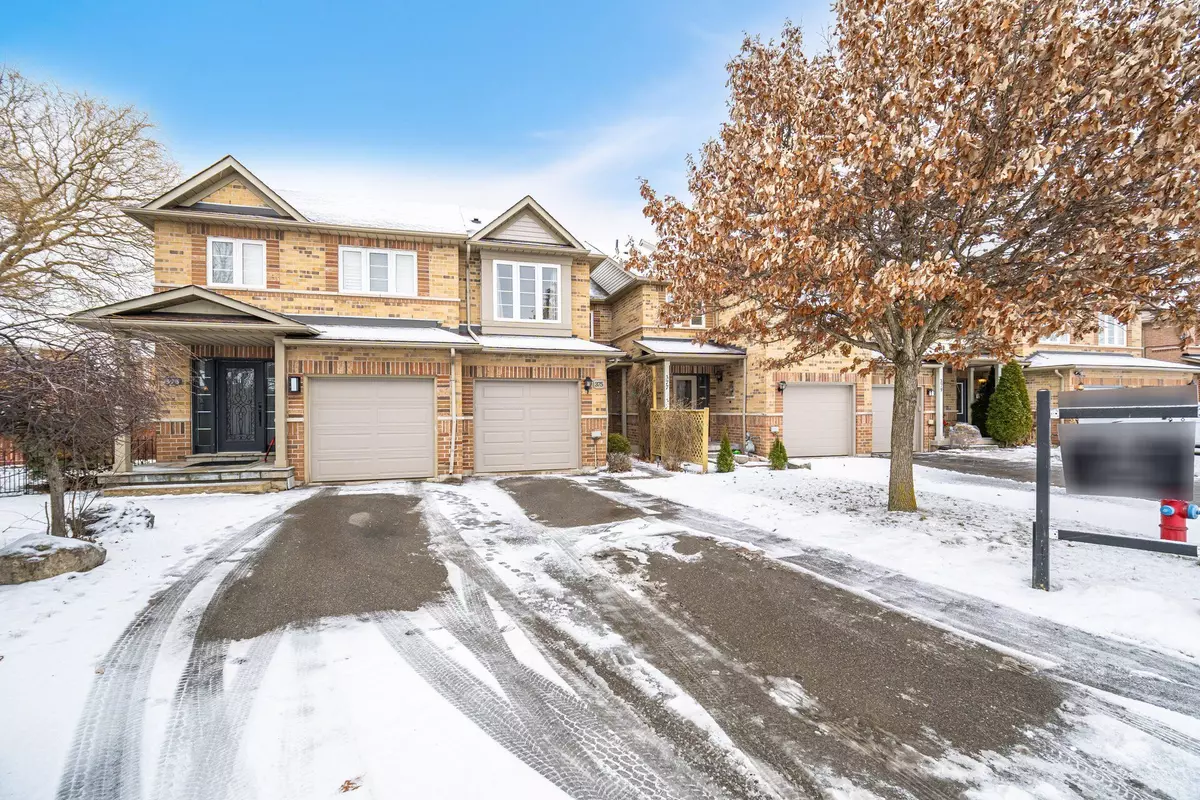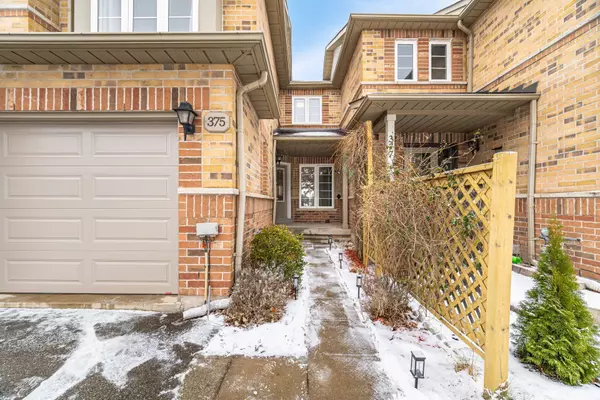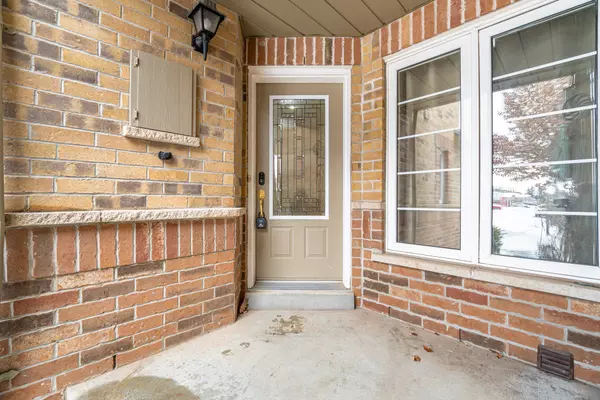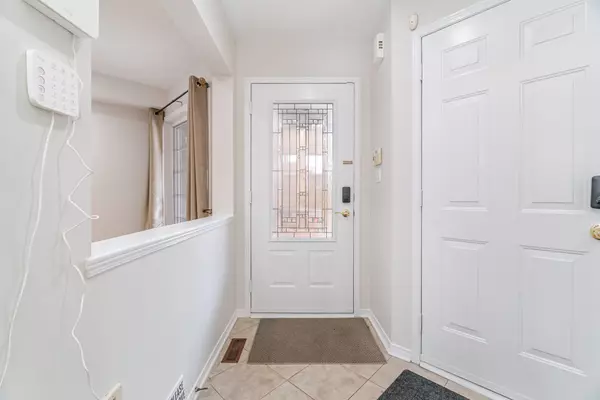REQUEST A TOUR If you would like to see this home without being there in person, select the "Virtual Tour" option and your agent will contact you to discuss available opportunities.
In-PersonVirtual Tour
$ 1,098,888
Est. payment /mo
Pending
375 Kittridge RD Oakville, ON L6H 7K6
3 Beds
3 Baths
UPDATED:
02/04/2025 10:56 PM
Key Details
Property Type Townhouse
Sub Type Att/Row/Townhouse
Listing Status Pending
Purchase Type For Sale
Approx. Sqft 1500-2000
Subdivision Uptown Core
MLS Listing ID W11947259
Style 2-Storey
Bedrooms 3
Annual Tax Amount $4,066
Tax Year 2024
Property Description
*Executive 3-Bedroom, 2-Storey Townhome In Prime Oakville Location Close To Trafalgar & Dundas | This Elegant Townhome Offers A Spacious And Well-Appointed Living Space With Hardwood Flooring Throughout | Large Windows Flood The Open-Concept Living And Dining Areas With Natural Light, Creating A Warm And Inviting Atmosphere. The Finished Basement Provides Versatile Space That Can Be Utilized As A Recreation Room Or Home Office | Key Features Include: Smart Pot Lights Throughout The Main Floor, Smart Entry Lock And More | New Furnace, Gas Stove, Home Theatre Included And Security System | Extra-Deep Driveway For 2 Car Parking On The Driveway | Located In A Top-Rated School Zone, With Access To Elementary, French Immersion, And High Schools |
Location
Province ON
County Halton
Community Uptown Core
Area Halton
Rooms
Family Room Yes
Basement Finished
Kitchen 1
Interior
Interior Features Storage
Cooling Central Air
Fireplace No
Heat Source Gas
Exterior
Exterior Feature Deck, Privacy
Parking Features Private
Garage Spaces 2.0
Pool None
Roof Type Asphalt Shingle
Lot Frontage 20.92
Lot Depth 107.59
Total Parking Spaces 3
Building
Unit Features Library,Public Transit,School Bus Route,School,Park,Hospital
Foundation Concrete
Others
Security Features Security System
Listed by RE/MAX REAL ESTATE CENTRE INC.

GET MORE INFORMATION
Follow Us





