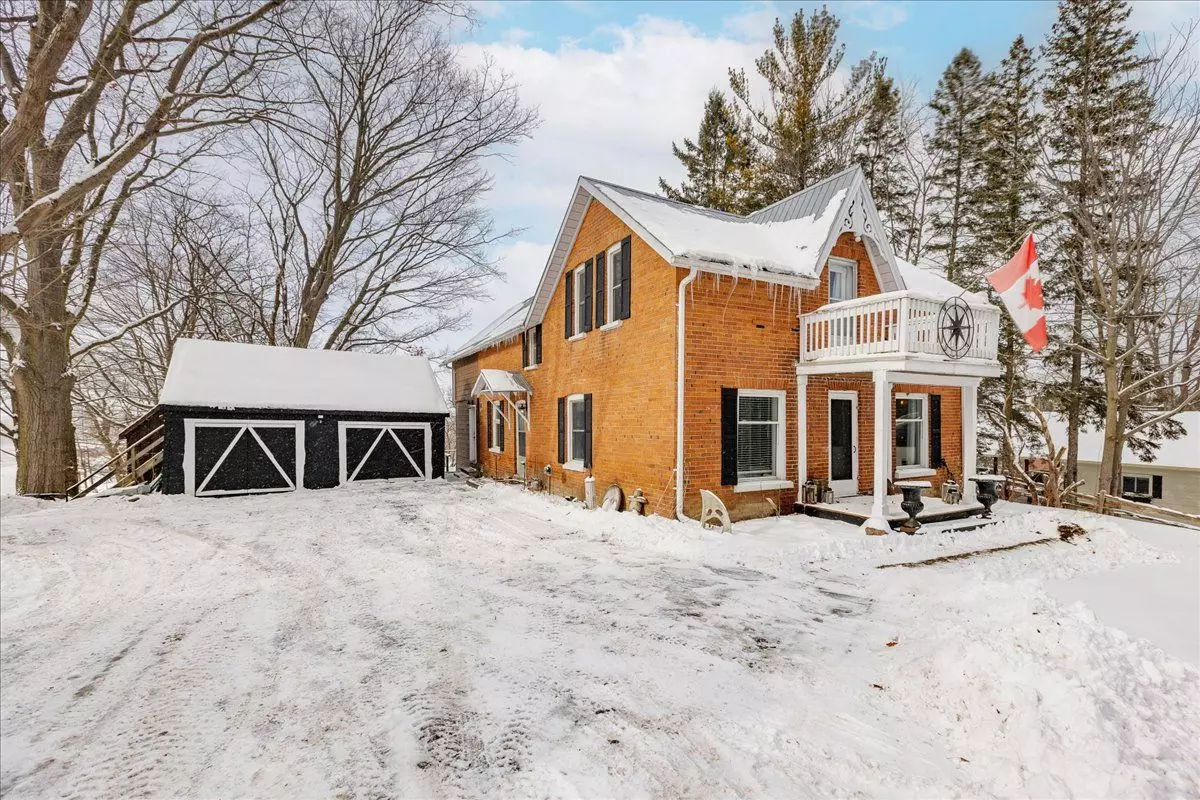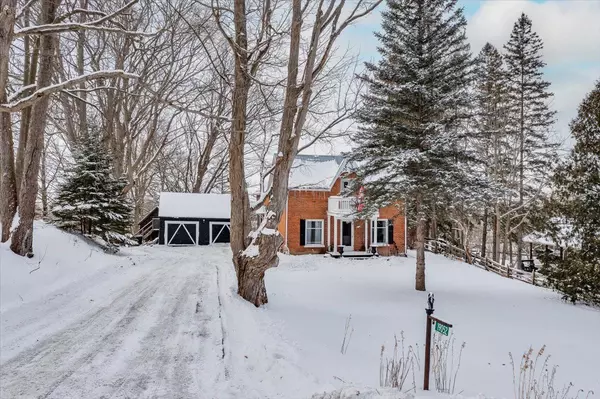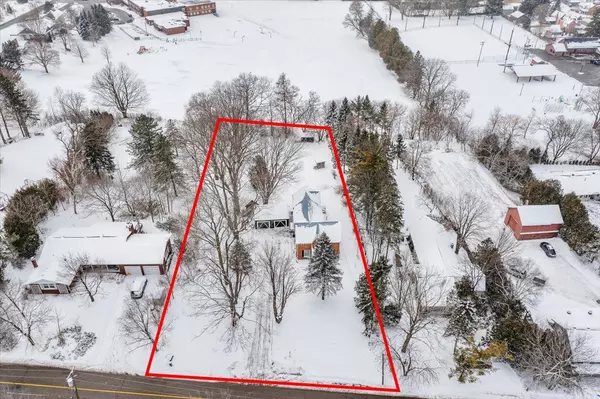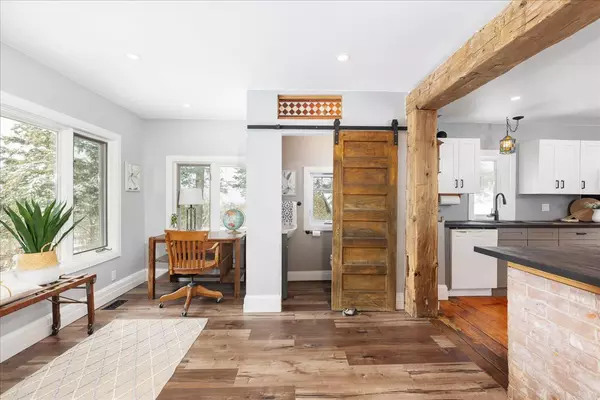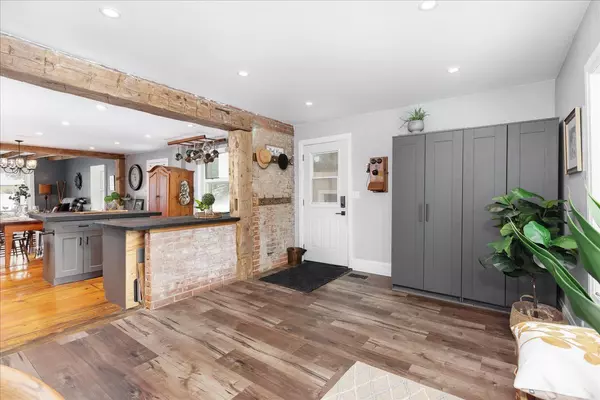REQUEST A TOUR If you would like to see this home without being there in person, select the "Virtual Tour" option and your agent will contact you to discuss available opportunities.
In-PersonVirtual Tour
$ 1,199,000
Est. payment /mo
New
19052 Centre ST East Gwillimbury, ON L0G 1M0
4 Beds
2 Baths
0.5 Acres Lot
UPDATED:
02/02/2025 11:52 PM
Key Details
Property Type Single Family Home
Sub Type Detached
Listing Status Active
Purchase Type For Sale
Subdivision Mt Albert
MLS Listing ID N11946923
Style 2-Storey
Bedrooms 4
Annual Tax Amount $4,888
Tax Year 2024
Lot Size 0.500 Acres
Property Description
Welcome to 19052 Centre Street, Mt. Albert. An absolutely stunning Century home in the heart of town with a massive mature tree lined yard (115 ft x 313 ft). Beautifully renovated, this home features large principal rooms filled with natural light and a gorgeous view from every window. This home flows seamlessly upon entrance into the huge mud room with a picture window overlooking a park like setting backyard and continues into the open concept main level featuring wide plank hardwood floors in the kitchen, dining room, family room and living room with marvelous exposed wood beams. The lath and plaster walls and ceiling have been removed on the main level and replaced and updated with insulation and with new drywall, also including some pot lights for a little modern touch! The upper level of the home includes 4 good sized bedrooms, laundry, 4 piece bath and a primary bedroom with vaulted ceilings and a magnificent view. The exterior of the home features mostly brick, with a steel roof and newer modern windows, and is on town water and services including natural gas. Be the envy of your friends when entertaining at this property either inside or out back sitting on the deck watching the breath-taking sunsets.
Location
Province ON
County York
Community Mt Albert
Area York
Rooms
Family Room Yes
Basement Full, Unfinished
Kitchen 1
Interior
Interior Features Upgraded Insulation
Cooling None
Fireplace No
Heat Source Gas
Exterior
Parking Features Private
Garage Spaces 10.0
Pool None
Roof Type Metal
Lot Frontage 115.2
Lot Depth 310.54
Total Parking Spaces 11
Building
Unit Features Clear View,Library,Place Of Worship,Rec./Commun.Centre,School
Foundation Stone
Listed by ROYAL LEPAGE RCR REALTY

GET MORE INFORMATION
Follow Us

