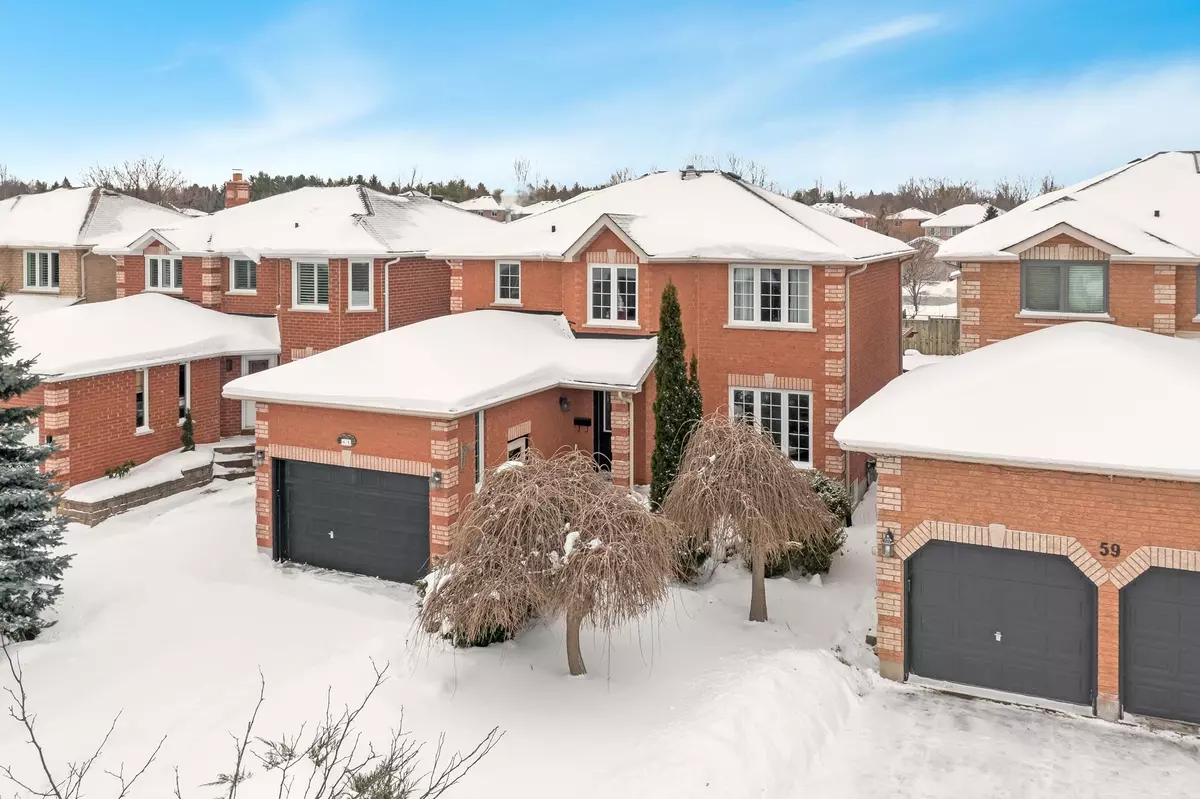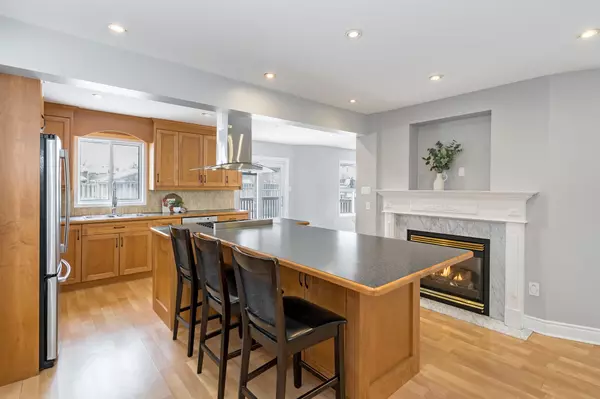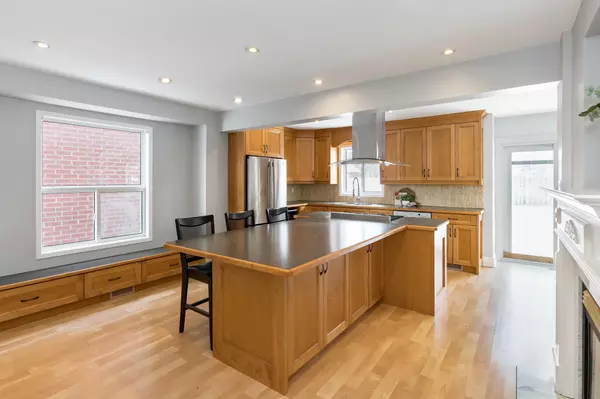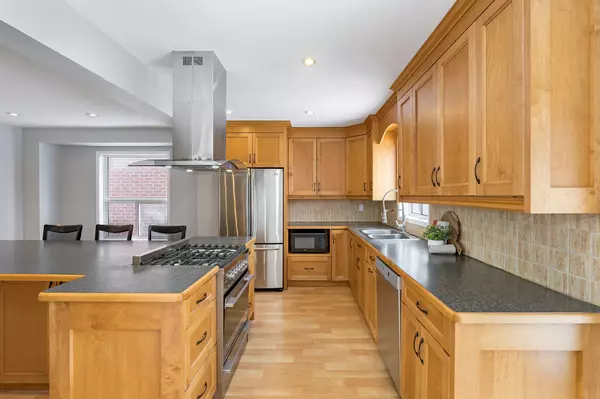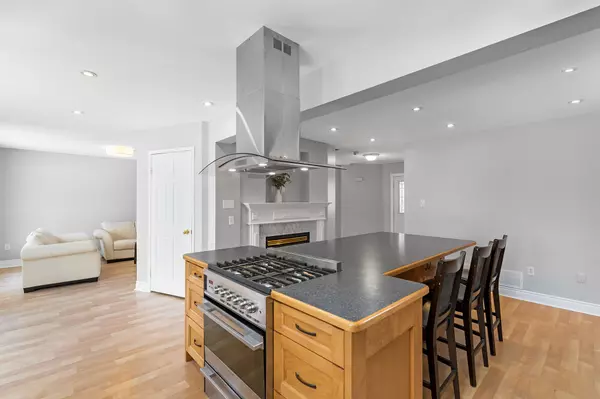REQUEST A TOUR If you would like to see this home without being there in person, select the "Virtual Tour" option and your agent will contact you to discuss available opportunities.
In-PersonVirtual Tour
$ 799,000
Est. payment /mo
Pending
61 Taylor DR Barrie, ON L4N 8K5
3 Beds
4 Baths
UPDATED:
02/05/2025 07:31 PM
Key Details
Property Type Single Family Home
Sub Type Detached
Listing Status Pending
Purchase Type For Sale
Approx. Sqft 1500-2000
Subdivision Bayshore
MLS Listing ID S11946848
Style 2-Storey
Bedrooms 3
Annual Tax Amount $4,954
Tax Year 2024
Property Description
Top 5 Reasons You Will Love This Home: 1) Established in Barrie's highly sought-after South-End in a family-friendly community, just moments from Wilkins Beach, scenic walking trails, and top-tier amenities 2) Eat-in kitchen providing a hosts dream layout, showcasing a spacious centre island and an open-concept design that's ideal for gatherings or relaxed family meals 3) Fully finished basement adding incredible versatility, featuring three additional bedrooms and a fourth bathroom, providing ample space for family or guests 4) Step outside to a fenced backyard, complete with a deck that's perfect for summer barbeques, entertaining, or simply unwinding in the fresh air 5) Generous primary bedroom delivering a serene retreat, complete with a private 4-piece ensuite and a well-sized walk-in closet to meet all your storage needs. 2,484 fin.sq.ft. Age 29. Visit our website for more detailed information. *Please note some images have been virtually staged to show the potential of the home.
Location
Province ON
County Simcoe
Community Bayshore
Area Simcoe
Rooms
Family Room No
Basement Finished, Full
Kitchen 1
Separate Den/Office 3
Interior
Interior Features None
Cooling Central Air
Fireplaces Type Natural Gas
Fireplace Yes
Heat Source Gas
Exterior
Exterior Feature Deck
Parking Features Private Double
Garage Spaces 2.0
Pool None
Roof Type Asphalt Shingle
Lot Frontage 39.7
Lot Depth 118.1
Total Parking Spaces 3
Building
Unit Features Fenced Yard,Park,Public Transit,School
Foundation Poured Concrete
Listed by FARIS TEAM REAL ESTATE

GET MORE INFORMATION
Follow Us

