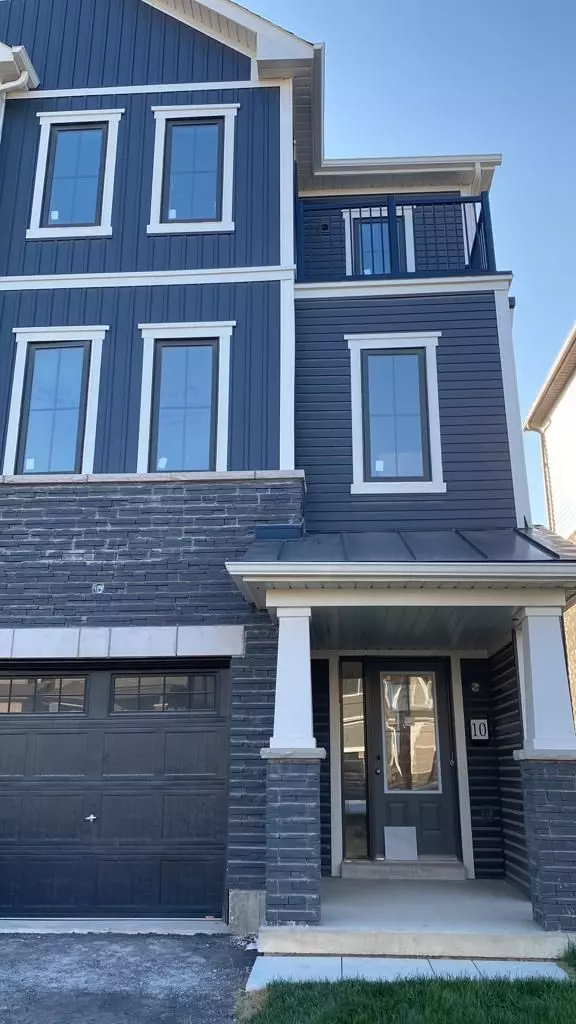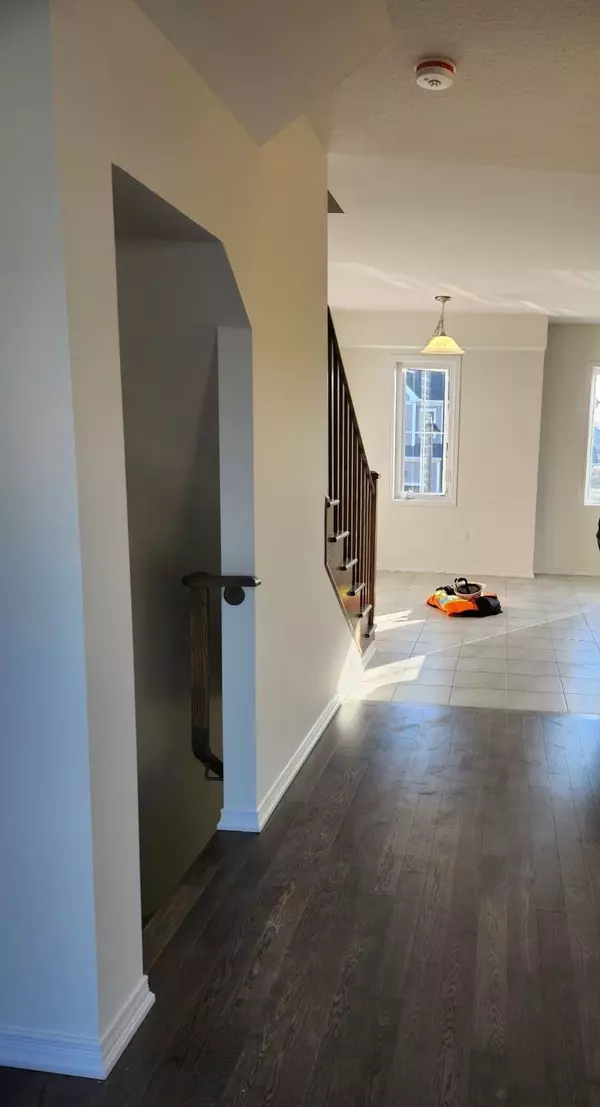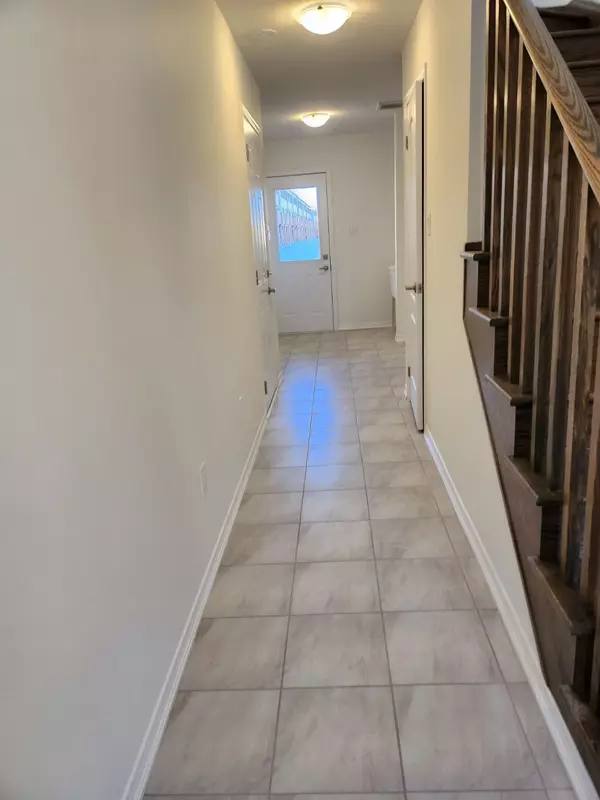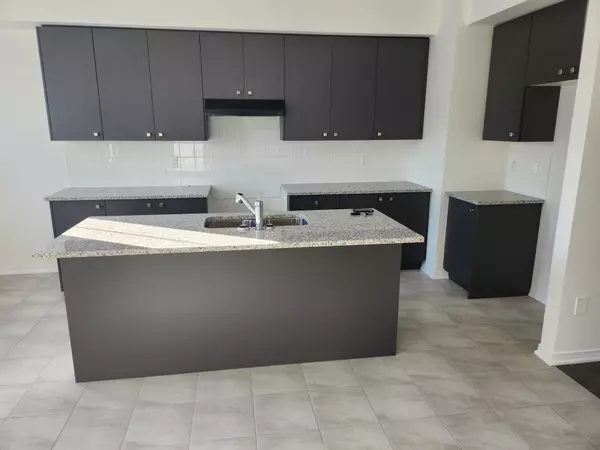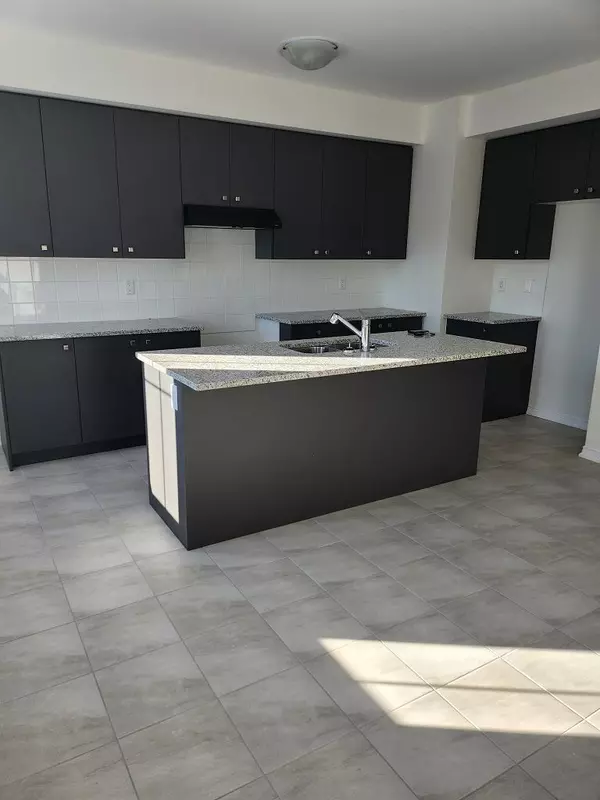REQUEST A TOUR If you would like to see this home without being there in person, select the "Virtual Tour" option and your agent will contact you to discuss available opportunities.
In-PersonVirtual Tour
$ 660,000
Est. payment /mo
New
10 Baskett ST Brantford, ON N3T 0W3
3 Beds
3 Baths
UPDATED:
01/30/2025 02:15 PM
Key Details
Property Type Single Family Home
Sub Type Detached
Listing Status Active
Purchase Type For Sale
Approx. Sqft 1500-2000
MLS Listing ID X11946767
Style 3-Storey
Bedrooms 3
Annual Tax Amount $3,751
Tax Year 2024
Property Description
Bright and beautiful townhome nestled in the heart of a serene ravine! This 3-bedroom, 2.5-bathroom home offers abundant natural sunlight, stunning views of lush greenery, and modern comforts. Features include: Spacious living area with deck access Modern kitchen with stainless steel appliances Private master suite with ensuite, walk-in closet, and balcony. Located in a family-friendly neighborhood close to schools, parks, and amenities. Dont miss this gem!
Location
Province ON
County Brantford
Area Brantford
Zoning R4A-63
Rooms
Family Room No
Basement Partial Basement, Partially Finished
Kitchen 1
Interior
Interior Features Air Exchanger, Auto Garage Door Remote, Separate Heating Controls, Ventilation System, Water Heater, Water Meter
Cooling Central Air
Inclusions Window Coverings
Exterior
Parking Features Private
Garage Spaces 3.0
Pool None
Roof Type Asphalt Shingle
Lot Frontage 23.59
Lot Depth 91.86
Total Parking Spaces 3
Building
Foundation Poured Concrete
Listed by ROYAL LEPAGE BRANT REALTY

GET MORE INFORMATION
Follow Us

