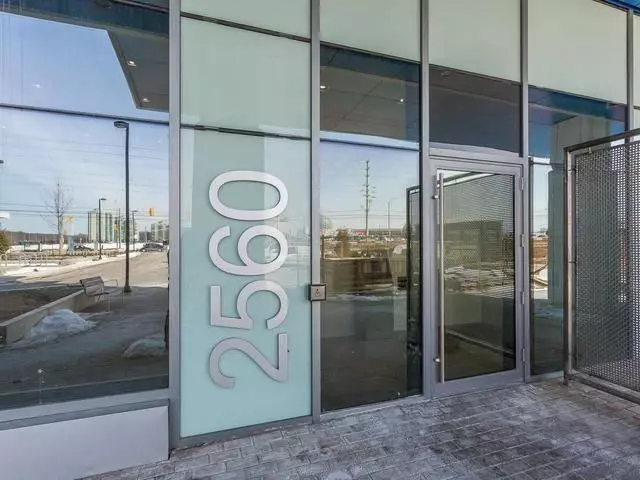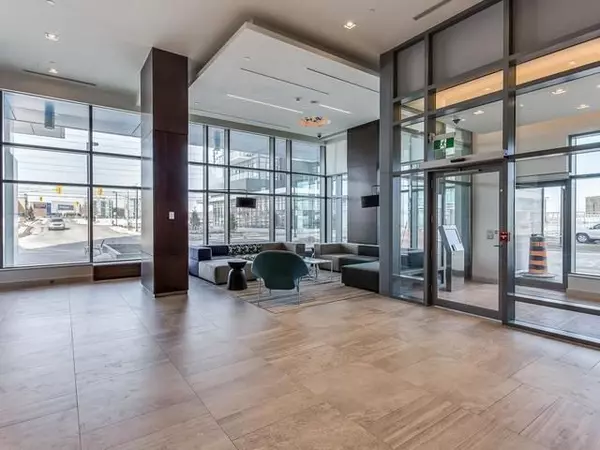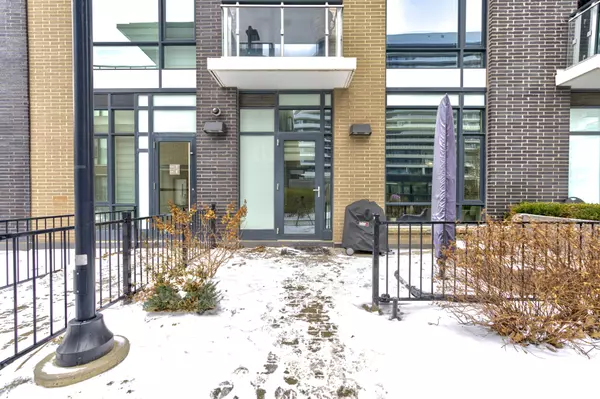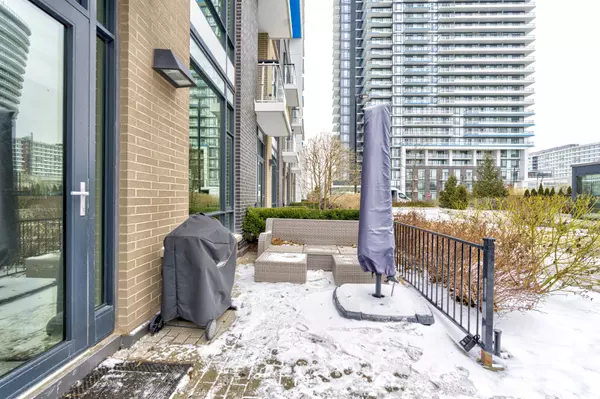REQUEST A TOUR If you would like to see this home without being there in person, select the "Virtual Tour" option and your agent will contact you to discuss available opportunities.
In-PersonVirtual Tour
$ 890,000
Est. payment /mo
New
2560 Eglinton AVE W #Th-105 Mississauga, ON L5M 0Y3
3 Beds
3 Baths
UPDATED:
01/30/2025 08:31 PM
Key Details
Property Type Condo
Sub Type Condo Townhouse
Listing Status Active
Purchase Type For Sale
Approx. Sqft 1200-1399
Subdivision Central Erin Mills
MLS Listing ID W11946718
Style 2-Storey
Bedrooms 3
HOA Fees $899
Annual Tax Amount $4,372
Tax Year 2024
Property Description
Stunning 2-story condo townhouse by Daniels, featuring impressive 10-ft flat ceilings. Upgrades include sleek stainless steel kitchen appliances, quartz countertops, stylish window coverings, laminate flooring, a spacious master en-suite, and a private upper balcony. Enjoy a large patio perfect for BBQs. Ideally located within walking distance to Erin Mills Town Centre, Credit Valley Hospital, and top-rated schools like John Fraser and Gonzaga Secondary School.
Location
Province ON
County Peel
Community Central Erin Mills
Area Peel
Rooms
Family Room No
Basement None
Kitchen 1
Interior
Interior Features Other
Heating Yes
Cooling Central Air
Fireplace No
Heat Source Gas
Exterior
Parking Features Underground
Exposure East
Total Parking Spaces 1
Building
Story 1
Locker Exclusive
New Construction true
Others
Pets Allowed Restricted
Listed by ROYAL LEPAGE REALTY PLUS

GET MORE INFORMATION
Follow Us





